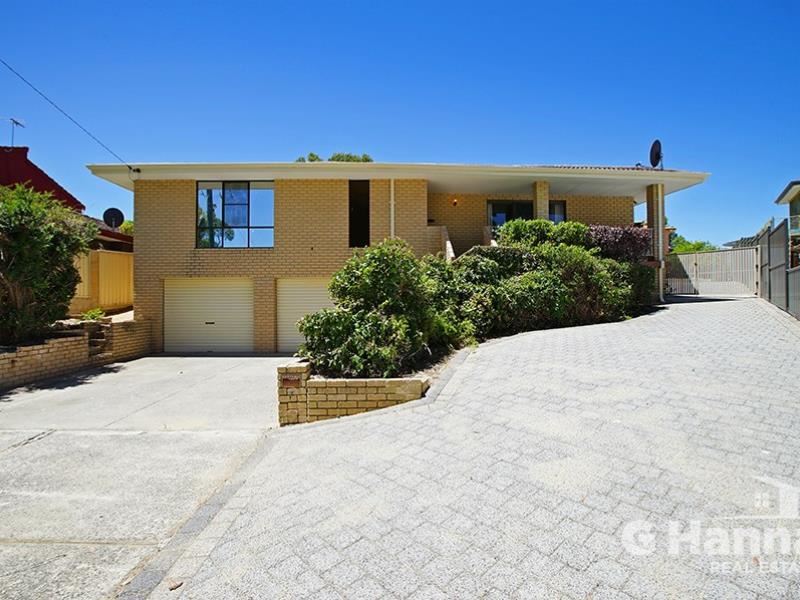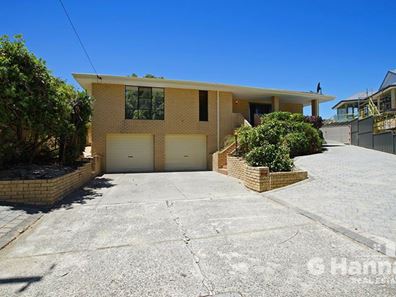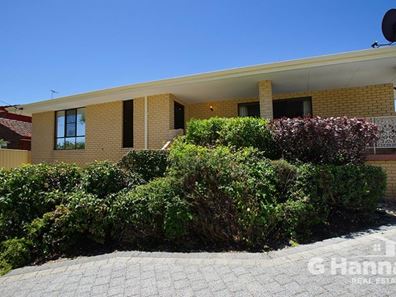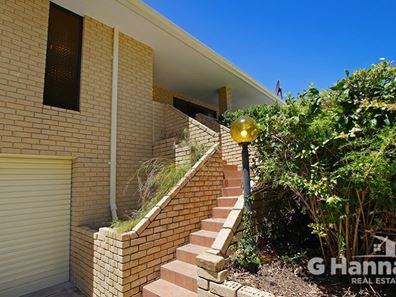Under Contract
Do Not Miss Out On This Ideal Opportunity! A Rarity on The Market
If you are searching for a family home with CLASSIC CHARM in a SENSATIONAL LOCATION, then this is it. The property has had recent maintenance done to prepare it for sale and it will be sold “as is”.
Built in 1982, this four-bedroom two-bathroom home is set in an ideal location, which includes a quiet cul-de-sac. It sits on a 703m2 green title block (zoned R20), nestled in the heart of the superb Bull Creek suburb. It offers your family a lifestyle of comfort at the highest standard.
This is what the seller loved:
• Location, Location, Location, with the convenience and proximity to the below:
o St John of God, Fiona Stanley and Murdoch Hospital precinct
o In the Willeton Senior High School catchment zone
o Close to Southlands Boulevard Shopping Centre
o ~500m walking distance to Bull Creek Primary School
o ~1.2km to Bull Creek Central and Parry Avenue shops
o ~1.9km to Murdoch Train Station
o ~2.3km from All Saints’ College, Ewing Avenue
o ~2.4km to Bull Creek Train Station
o ~3.1km to Murdoch University
o ~15km to Perth CBD
o ~18km to Perth Airport.
• Transport and all amenities with easy access to the freeway entries.
Property Attributes (At a Glance):
• 703 sqm land with green title block
• The home offers four bedrooms two bathrooms, with built-in-robes from ground to ceiling in each bedroom
• Ensuite to the Master bedroom
• Quality pelmet and curtains where hanged
• Front balcony overlooking John Creaney Park
• At the front of the home is a large lounge and dining room, where you can entertain your guests & friends, equipped with a ceiling fan, split system reverse cycle air-conditioning unit and gas bayonet
• The kitchen is fitted with a gas hot plate, gas stove/oven, rangehood and genuine size fridge recess, pantry and ample cupboard space
• The kitchen overlooks the outdoor low-maintenance patio/backyard through sliding glass doors, with paving and artificial lawn – no mowing required
• The family room with a grand cathedral ceiling, is equipped with a split system reverse cycle air-conditioning unit and gas bayonet
• There is also a split system ducted reverse cycle air-conditioning unit to two bedrooms & to the kitchen/dining area
• A gas bayonet in the casual meal area
• Separate laundry & toilet
• Central vacuum system
• Under croft double lockable roller doors garage with ample parking in the front driveway
• Side parking for a boat, caravan or small truck/trailer
• Easy care gardens/backyards (mostly paved)
• Garden shed
• Gas storage hot water system
• NBN connection - Hybrid Fiber Coaxial (HFC).
Service Rates:
• Water Rates: ~$1,395 p/a
• Council Rates: ~$1,895 p/a
• Potential duplex site currently zoned R20. Application for a variation will need to be applied for and granted, to allow for any subdivision (subject to City of Melville & WAPC approval).
We look forward to seeing you at this fabulously located home. An excellent opportunity to buy, move in & make it yours in this prestigious suburb!
This will be snapped up quick!
Any questions, please give me a call on 0413484667 or send me an email on [email protected] to register your interest.
Living in another state or overseas? Call me to arrange your own LIVE VIDEO WALK THRU of this property.
Disclaimer: Every precaution has been taken to establish the accuracy of the above information but does not constitute any representation by the seller or agent. Interested parties are encouraged to carry out their own due diligence in respect of this property prior to putting in an offer. Please note that all information contained therein as gathered from relevant third parties’ sources, we cannot guarantee or give any warranty about the information provided.
Property features
-
Air conditioned
-
Garages 2
-
Toilets 2
-
Built in wardrobes
-
Patio
-
Gas HWS
-
Sewer connected
-
Laundry
-
RCDs/smoke alarms
-
Broadband
-
Lounge
-
Reticulated
-
Courtyard
-
Dining
-
Entrance hall
-
Family
-
Kitchen
-
Kitchen/dining
Property snapshot by reiwa.com
This property at 7 Lewis Close, Bull Creek is a four bedroom, two bathroom house sold by George Hanna at G Hanna Real Estate on 19 Feb 2024.
Looking to buy a similar property in the area? View other four bedroom properties for sale in Bull Creek or see other recently sold properties in Bull Creek.
Cost breakdown
-
Council rates: $1,895 / year
-
Water rates: $1,395 / year
Nearby schools
Bull Creek overview
Are you interested in buying, renting or investing in Bull Creek? Here at REIWA, we recognise that choosing the right suburb is not an easy choice.
To provide an understanding of the kind of lifestyle Bull Creek offers, we've collated all the relevant market information, key facts, demographics and statistics to help you make a confident and informed decision.
Our interactive map allows you to delve deeper into this suburb and locate points of interest like transport, schools and amenities. You can also see median and current sales prices for houses and units, as well as sales activity and growth rates.





