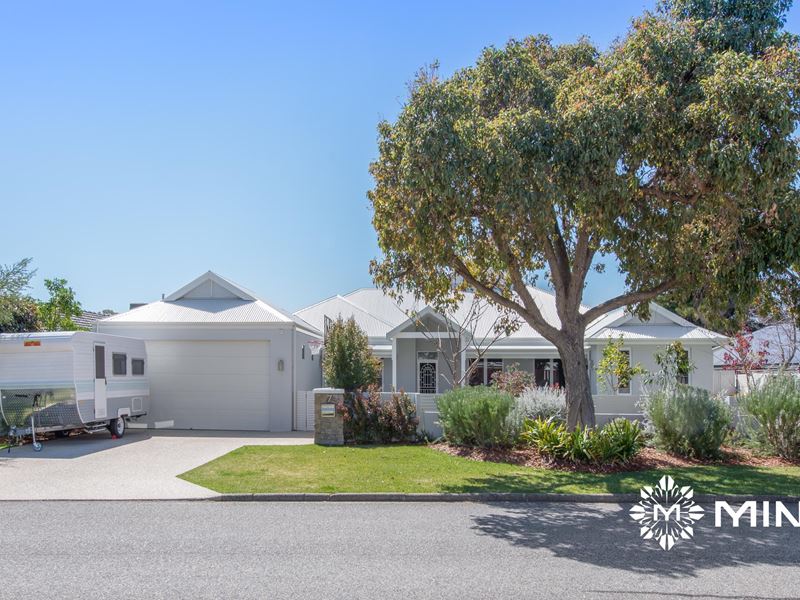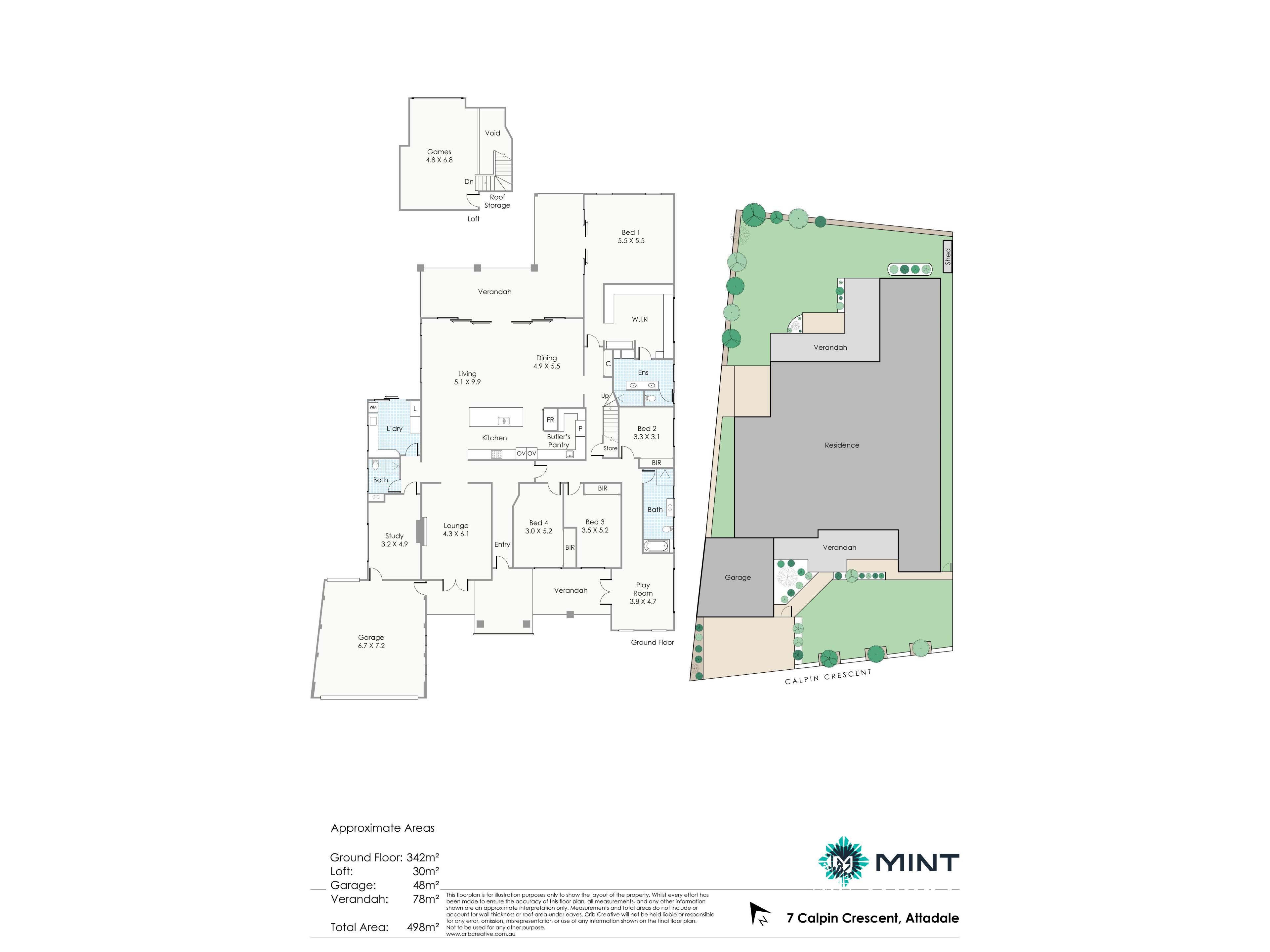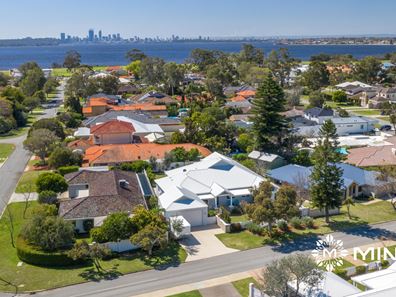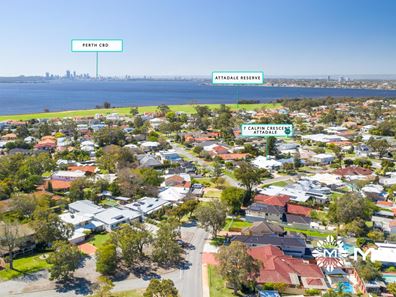SIMPLY STUNNING FAMILY HOME
Completed in 2020, this superb sprawling property is seamlessly finished with top quality modern workmanship.
This impressive home is set behind a front wall with feature stone, native gardens and complemented with an ample grassed area for kids to play. The luxurious wide entrance hall branches into the front living area on one side, and the minor bedrooms on the other.
Continue further around through to the magnificent main living, dining and kitchen area with coffered ceilings, feature bulkheads and inset feature lighting. This generous open plan living area flows seamlessly to the alfresco area perfectly via commercial grade stacking doors for all year round entertaining.
The kitchen connects to a large scullery and boasts wide Silestone benches, soft-closing drawers and a suite of Bosch appliances - including a gas cooktop, oven plus steam oven and remote-controlled integrated dishwasher. This kitchen is an absolute dream and is ideally positioned overlooking the rear yard.
The rear yard is simple yet stylish and everything is kept lush and beautiful with the help of the automatic reticulation system. Exposed aggregate borders the house including the service area and rear alfresco. The main indoor-outdoor living areas, master bedroom, and backyard also enjoy a north-facing position that leverages the winter sunlight and the summer shade.
Glass doors give the master suite a direct connection to this beautiful backyard paradise. You'll love the flowing, floor-length curtains, ultra-high vaulted ceilings, the enormous walk-in robe, private ensuite bathroom with double basin and Italian tiles - perfection!
There is good separation between the parents and children's wings. The latter is positioned at the front of the home, where it contains three extra-large bedrooms and a huge family bathroom with bath. In addition to the bedrooms there is a living area which opens to the front yard… ideal to function as a home office or study.
In addition to the ground floor accommodation there is an additional loft area and large roof storage space with plumbing. From this level there is views to the city through some highlight windows.
The property provides abundant parking and storage including a double garage with the added detail of access through a roller door to the rear yard. On entering the house via the garage there is a flexible space which could be utilised as a drop zone or storeroom.
This appealing family residence is positioned metres to the river, surrounded by beautiful homes and within a few minutes' walk to the local cafes and shops. You can also reach two very reputable primary schools by foot plus Santa Maria College minutes away.
For those buyers looking for an impeccable family home that your family can grow - you can stop looking!
Additional Features:
• Fenced 923sqm block
• Multiple formal and casual living rooms
• Oversized laundry
• Two gas hot water systems
• Gas bayonet in front and back living rooms
• White plantation shutters
• Electric blinds in the living area and master bedroom
• Ducted vacuum system throughout
• Security alarm
• NBN connected
• Security doors to the front of the house
• Walk to schools, cafes & the river
• Plans for pool have been council approved
For further information please do not hesitate to call Nicola Fleet on 0403 969 227 or Marisa Rifici on 0432 729 620.
Rates & Local Information:
Water Rates: $1260.32 (2021/22)
City of Melville Council Rates: $1861.36 (2021/22)
Zoning: R15
Primary School: Attadale Primary School
Secondary School: Melville Senior High School
PLEASE NOTE:
While every effort has been made to ensure the given information is correct at the time of listing, this information is provided for reference only and is subject to change.
Property features
-
Garages 2
Property snapshot by reiwa.com
This property at 7 Calpin Crescent, Attadale is a four bedroom, three bathroom house sold by Nicola Fleet and Marisa Rifici at Mint Real Estate - East Fremantle on 20 Sep 2021.
Looking to buy a similar property in the area? View other four bedroom properties for sale in Attadale or see other recently sold properties in Attadale.
Nearby schools
Attadale overview
Attadale is an affluent suburb approximately nine kilometres south of Perth’s CBD. It is also close to Fremantle and is situated along the southern side of the Swan River. Attadale is part of the City of Melville’s municipality and borders suburbs like Bicton, Melville, Myaree and Alfred Cove.
Life in Attadale
Scenic and family orientated, the riverside suburb enjoys more than 40 hectares of total parkland, which is approximately 13 per cent of its total area. Attadale's prime location, which is close to all the best that Perth has to offer, is extremely convenient for residents. There are plenty of local amenities also servicing the suburb, as well as good transport links and great family facilities like community centres.






