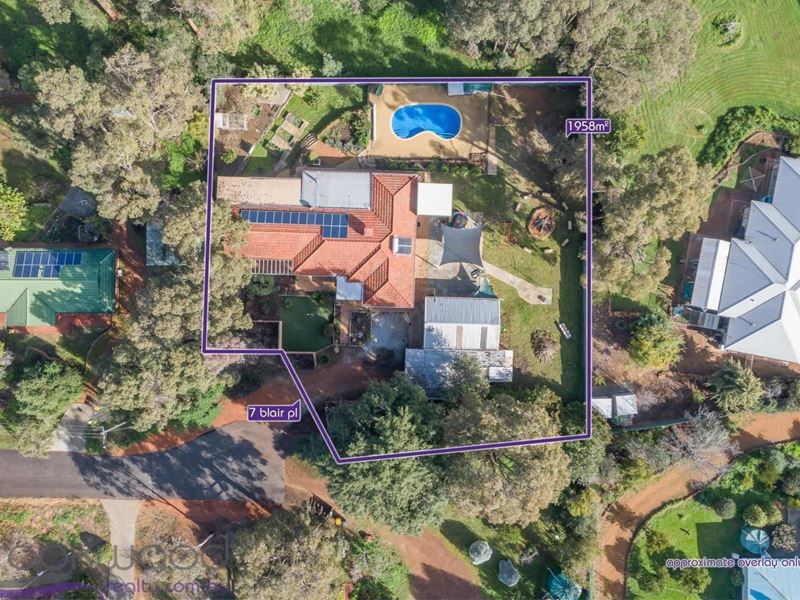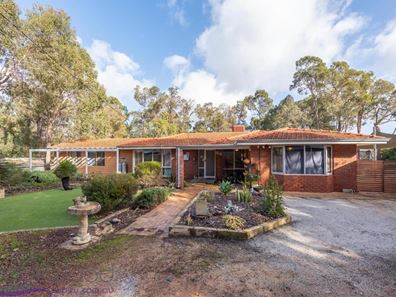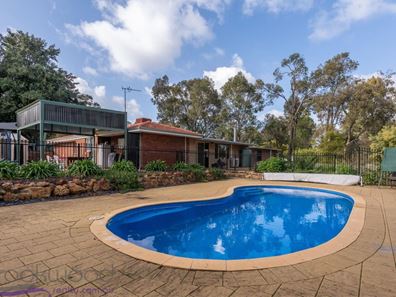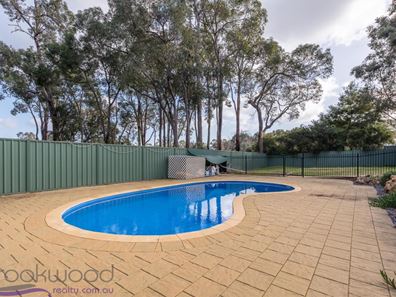THE FULL PACKAGE
A full life, full of family, fun and the freedom of Hills living is ready and waiting in this 5 bedroom, 2 bathroom brick and tile home. The property sits at the top of a cul-de-sac and boasts multiple living spaces, a below ground pool, powered workshop and is within walking distance of local shops, schools and miles of walking and riding along the much-loved Heritage Trail.
5 bedrooms 2 bathrooms
1980s brick and tile home
Fresh painted throughout
Reno'd kitch, ensuite, bath
Choice multi living spaces
Heated below ground pool
4 kW solar array duct evap
Carport & pwd workshop
1958 sqm cul-de-sac block
Walk schools, trail, shops
Family life is busy, sometimes messy and always changing. This large family home is up to the demands of an active, growing family. Multiple living spaces, a large main bedroom suite and a backyard with lawn, pool and chicken run - this property delivers space and flexibility.
Open the front door to discover the first of three living spaces, a sunken lounge room with ceiling fan and gas bayonet. The main bedroom suite adjoins this 'formal' living space and offers a walk-in robe and ensuite with vanity, shower and W.C.
In the central kitchen/meals/family room, mica-flecked benchtops, white cabinetry and a tiled splashback give the renovated kitchen a modern air. An appliance nook, electric cooktop, wall oven and dishwasher make for easy meal prep and clean up. A slow combustion fire and split system air conditioning ensure year-round comfort in this central living space. The sunken family room leads to a separate home-gym, or should you choose, a large play/games room with ample space.
Four junior bedrooms are arranged in a separate wing along with the family bathroom. Three of these good-sized rooms include fitted robes and a ceiling fan. The largest of the junior rooms – formerly the main bedroom – boasts a bay window and a large wardrobe.
Sliding doors lead from the family room to a backyard filled with the potential for hours of fun and relaxation. A heated below ground pool, level lawn with room for play equipment, a chicken run, and a powered workshop gives everyone the space to do their own thing. A covered patio is an outdoor dining space everyone will love.
An easy stroll from both primary and secondary schools, sporting facilities, and the Heritage Trail, this Mount Helena cul-de-sac puts you within easy reach of road links to Midland and beyond. Experience life to the full in this well-situated, freshly painted family home.
To arrange an inspection of this property and experience the real difference in real estate call Mr Real – Nigel Williams - 0417 988 680.
BE SEEN - BE SOLD - BE HAPPY
Do you want your property sold? For professional photography, local knowledge, approachable staff, a proven sales history and quality service at no extra cost call the Brookwood Team.
Property features
-
Below ground pool
-
Air conditioned
-
Shed
-
Alfresco
-
Carports 2
-
Toilets 2
-
Patio
-
Broadband
-
Solar HWS
-
Activity
Property snapshot by reiwa.com
This property at 7 Blair Place, Mount Helena is a five bedroom, two bathroom house sold by Nigel Williams at Brookwood Realty on 17 Oct 2020.
Looking to buy a similar property in the area? View other five bedroom properties for sale in Mount Helena or see other recently sold properties in Mount Helena.
Cost breakdown
-
Council rates: $2,200 / year
-
Water rates: $220 / year
Nearby schools
Mount Helena overview
Mount Helena is a rural and residential suburb 33 kilometres north of Perth. Established in the mid-1800s, Mount Helena's most significant development period didn't occur until the 1970s and 1980s. The suburb has a total land area of 29 square kilometres.
Life in Mount Helena
The numerous parks and reserves that provide Mount Helena with its beautiful rural backdrop are perhaps the suburbs most notable features. Some of these parks and reserves include Wooroloo Regional Park, Dargin Park, Pioneer Park and the Railway Reserves Heritage Trail. Also of note are the Mount Helena Aquatic Centre and several local schools such as Eastern Hills Senior High School and Mount Helena Primary School.




