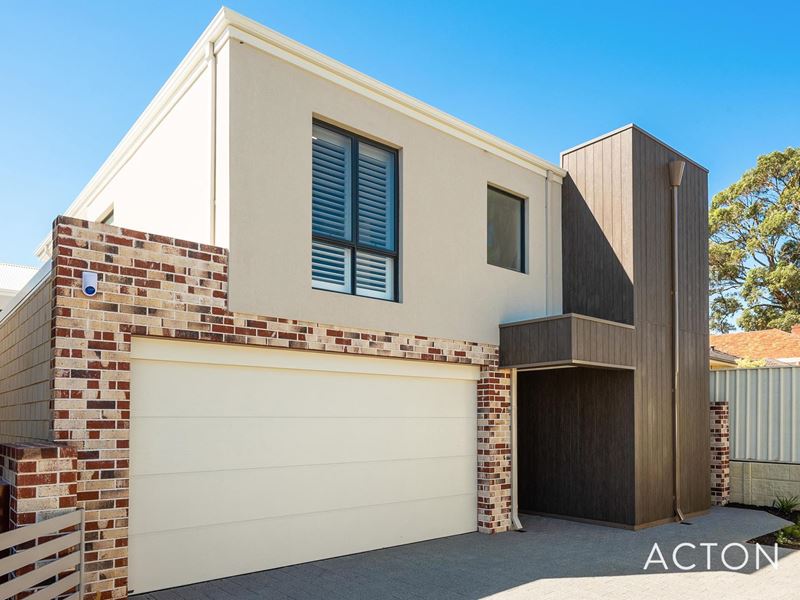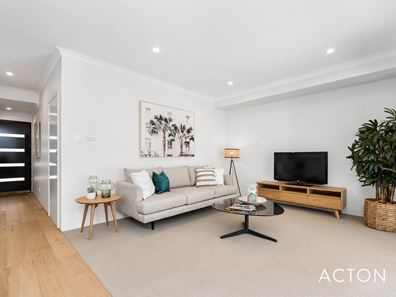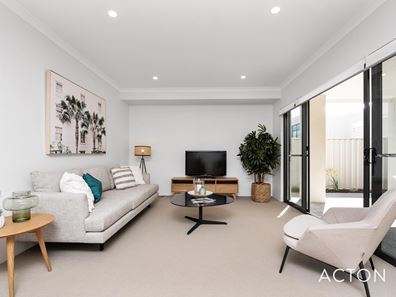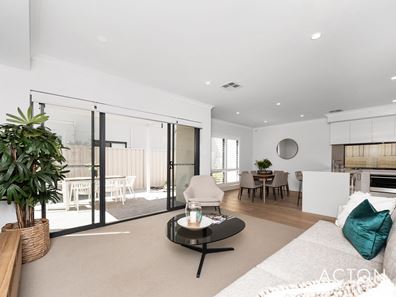FIFTEEN Maddox
Welcome to 15 Maddox Crescent Melville, a superb brand new high-spec double-storey townhouse, focusing on luxurious, low maintenance living. Professionals, downsizers and young families will be instantly attracted to the proximity to Fremantle, desirable schools and variety of local shopping and dining options.
The elevation combines a striking face brick and render, with feature cladding, Colorbond roof and matching sectional door. Solid timber floors flow throughout the lower level, and white plantation shutters feature extensively throughout both floors, creating a relaxed 'Hamptons' vibe.
You'll love the deluxe light-filled kitchen, which features 40mm Essa Stone benchtops, soft-closing cabinets and drawers, high-end Bosch and Fisher & Paykel appliances, pantry and a plumbed fridge recess. This expansive open-plan space encompasses casual meals and living and overlooks the paved alfresco under the main roof. Low maintenance, reticulated garden beds giving you time to enjoy your new home and lifestyle.
The well-equipped laundry includes , Essa Stone bench, plenty of cabinets and a touch panel for the Rinnai natural gas hot water system. The ground level also includes a powder room, shopper's garage entrance
Upstairs, the queen-sized master suite features an ultra-spacious walk-in robe and glamour ensuite with twin basins, complete with mirrored cabinets, a semi-frameless shower and WC. The family bathroom offers the same high spec and includes a bathtub and chic honeycomb feature splashback tile, with the WC conveniently separate.
Bedrooms two and three are double-sized and feature built-in double mirrored robes. Also, upstairs is a second living area theatre or activity room
Only just completed and ready for viewing, so please contact Gordon Booth without delay on 0404 490 222 or Ray Faccin on 0410 667 752.
Features include, but are not limited to:
- 3 bedrooms, two bathrooms (plus powder room)
- 40mm Essa Stone benchtops to kitchen, 20mm to bathrooms & laundry
- Soft closing drawers and cabinets throughout
- Plumbed fridge recess
- Carpet to living, stairs, upstairs passages, family, bedrooms and robes
- Hamptons 'Malibu' timber flooring to the entry, dining, kitchen, downstairs passages
- White plantation shutters and roller blinds throughout
- Ducted reverse-cycle air conditioning throughout
- Low maintenance reticulated garden beds
- Built-in or walk-in robes to all bedrooms
- Double garage
- Alarm system with motion sensors, keypad and internal/external sirens
Location:
- 200m to Melville Woolworths
- 900m to Melville Senior Highschool
- 1.2km to Melville Primary School
- 3.5km to John Curtin College of the Arts
- 4km to CBC Fremantle
- 2.9km to Seton Catholic College
- 2.1km to Mel Maria Catholic Primary School
- 3.2km to Santa Maria College, Attadale
- 600m to Marmion St Fresh & Gourmet, butcher, Blend Cafe, Delicious Fingers, beauty salon and more
- 4.8km to Fremantle central
- 4km to Westfield Booragoon Shopping Centre
Property features
-
Garages 2
-
Toilets 3
Property snapshot by reiwa.com
This property at 7/15 Maddox Crescent, Melville is a three bedroom, two bathroom townhouse sold by Gordon Booth and Ray Faccin at Acton | Belle Property Applecross on 22 Jul 2021.
Looking to buy a similar property in the area? View other three bedroom properties for sale in Melville or see other recently sold properties in Melville.
Nearby schools
Melville overview
Melville is a small suburb 11 kilometres south of Perth City. Its two square kilometre land area is bound to the north by Canning Highway and Leach Highway in the south. Melville's most substantial development took place in the 1950s.
Life in Melville
Though very close to many commercial sectors just outside of its boundaries, Melville is largely removed from urbanisation. Home to a number of parks and reserves, the suburb provides locals with numerous native public spaces to explore and enjoy. There are also two local schools, Melville Primary School and Melville Senior High School, and a recreation centre.






