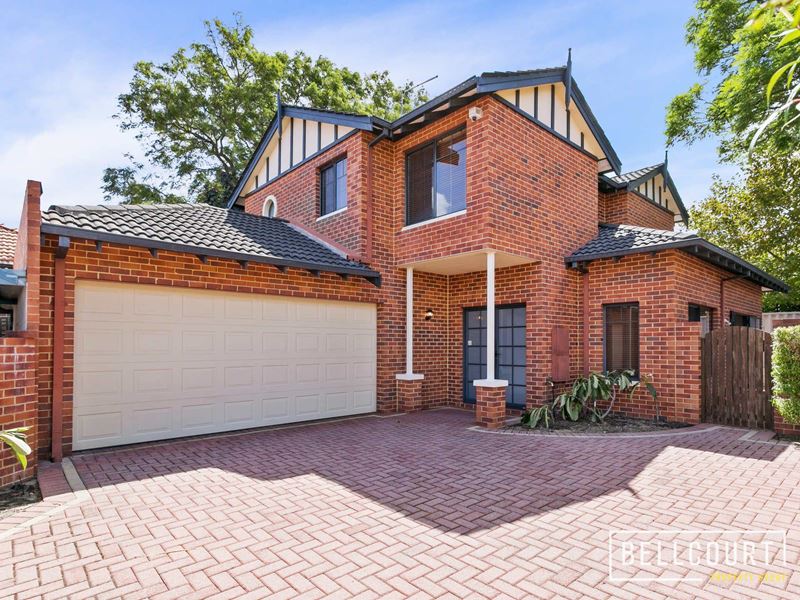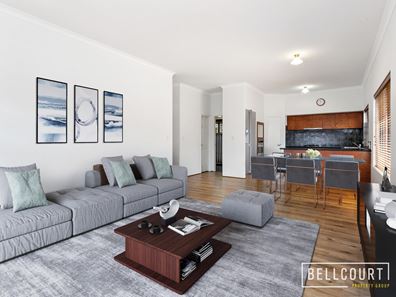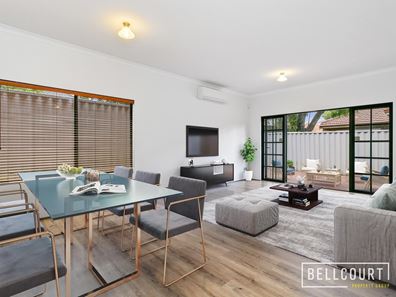FUNCTIONAL SPACES, HANDSOME LOOKS, AND A TOP LOCATION COMBINE TO MAKE GREAT FAMILY LIVING
How’s this for a spacious executive or family home?! This 3 bed plus study double storey residence has generous proportions throughout with an atmosphere of light and space. Downstairs, the open plan living is beautifully conceived with kitchen, living and dining plus there is a separate formal lounge and a designated home office (or Bed 4 if needed). There is also good flow through french doors to the outdoor courtyard.
The kitchen is both practical and appealing with copious amounts of work surfaces and storage. In addition there is a
well planned laundry and a powder room.
Upstairs are 3 good sized bedrooms and 2 beautiful bathrooms, a family with tub and shower and generous en-suite to the main bedroom which also has a walk-in wardrobe and city glimpses over the tree tops.
It's not only the visual appeal of this double storey brick and tile home that excites, it's the really special location in a sought- after, leafy street close to Mount Lawley and moments from lovely Macaulay Park.
The convenience is there too, shopping is within walking distance along Beaufort Street where there are a multitude of cafes and restaurants to choose from and all the amenities you’d expect from a premium near city locale. You also have a direct route to the city by car or public transport. For parents, an added bonus is that you are in the intake area for Mount Lawley SHS and of course there’s Inglewood and St Peter’s Primary schools close by.
Accommodation:
- 3 bedrooms (2 with built-in robes, main with walk-in,)
- Study or 4th bedroom
- Ensuite bathroom with spa bath and shower
- Family bathroom with separate tub and shower
- Separate formal lounge
- Open plan kitchen/family/dining
- Laundry
- 3 WC’s including downstairs powder room
Features:
- Double remote garage with shoppers entry
- Large paved outdoor alfresco entertaining area
- Ducted evaporative air conditioning upstairs
- Split system air conditioning downstairs
- Freshly repainted throughout and new flooring to lower level
- No strata fees
- 69A at the front has its own driveway
AGENTS COMMENT
In summary, excellent taste and an emphasis on quality living have conspired here to build a truly memorable home. This is a property that has the lot! Space for all in a truly beautiful and convenient neighborhood.
Council rates: $2203.97
Water rates: $1554.31 pa
Land area: 306sqm (excluding driveway)
**NOTE RE HOME OPENS: COVID-19 requirements regarding maximum group sizes, no touching of surfaces, social distancing and buyer registration will apply and we may request that children not enter the home. Please factor these into your plans. If you have any questions please contact Natalie**
Property features
-
Garages 2
Property snapshot by reiwa.com
This property at 69B Dundas Road, Inglewood is a three bedroom, two bathroom house sold by Natalie Hoye and Donna Buckovska at Bellcourt Mount Lawley on 04 May 2020.
Looking to buy a similar property in the area? View other three bedroom properties for sale in Inglewood or see other recently sold properties in Inglewood.
Nearby schools
Inglewood overview
Inglewood is an inner-northern suburb of Perth with a rich history and heritage. Present-day Inglewood is influenced by the charm of its past. Established in 1831, the bulk of Inglewood's landscape stems from its two distinct growth periods, 1904 to 1920 and 1935 to 1940, with renovation and restoration returning the pre-war vintage homes to their former glory.
Life in Inglewood
The lifestyle in Inglewood is one of charm and convenience. Its beautifully old-fashioned suburban landscape is unique, yet its proximity to major urban inner-city hubs ensures modern conveniences and requirements are met. Inglewood's main commercial area is located on Beaufort Street and features retail facilities, cafes, a library, recreation centre and amenities. There is also an aquatic centre, golf course, facilities for tennis and soccer, a major park and a local primary school within the area.






