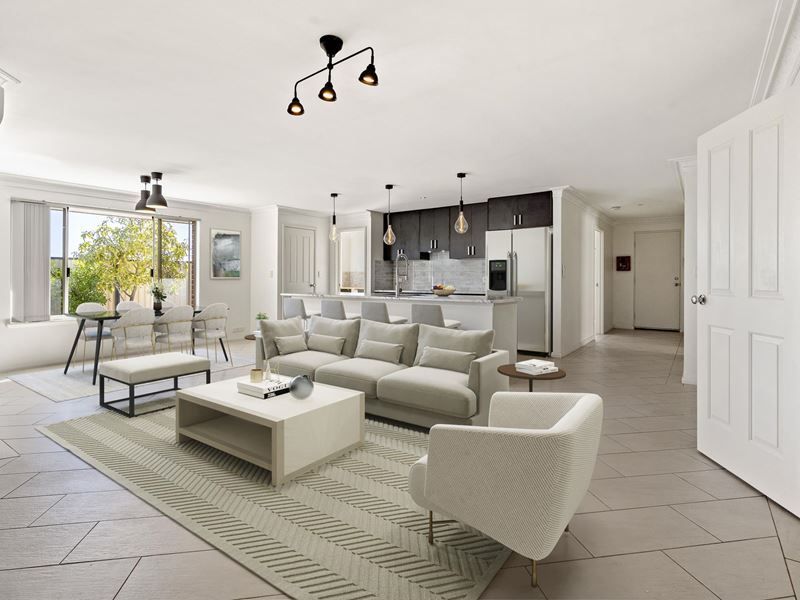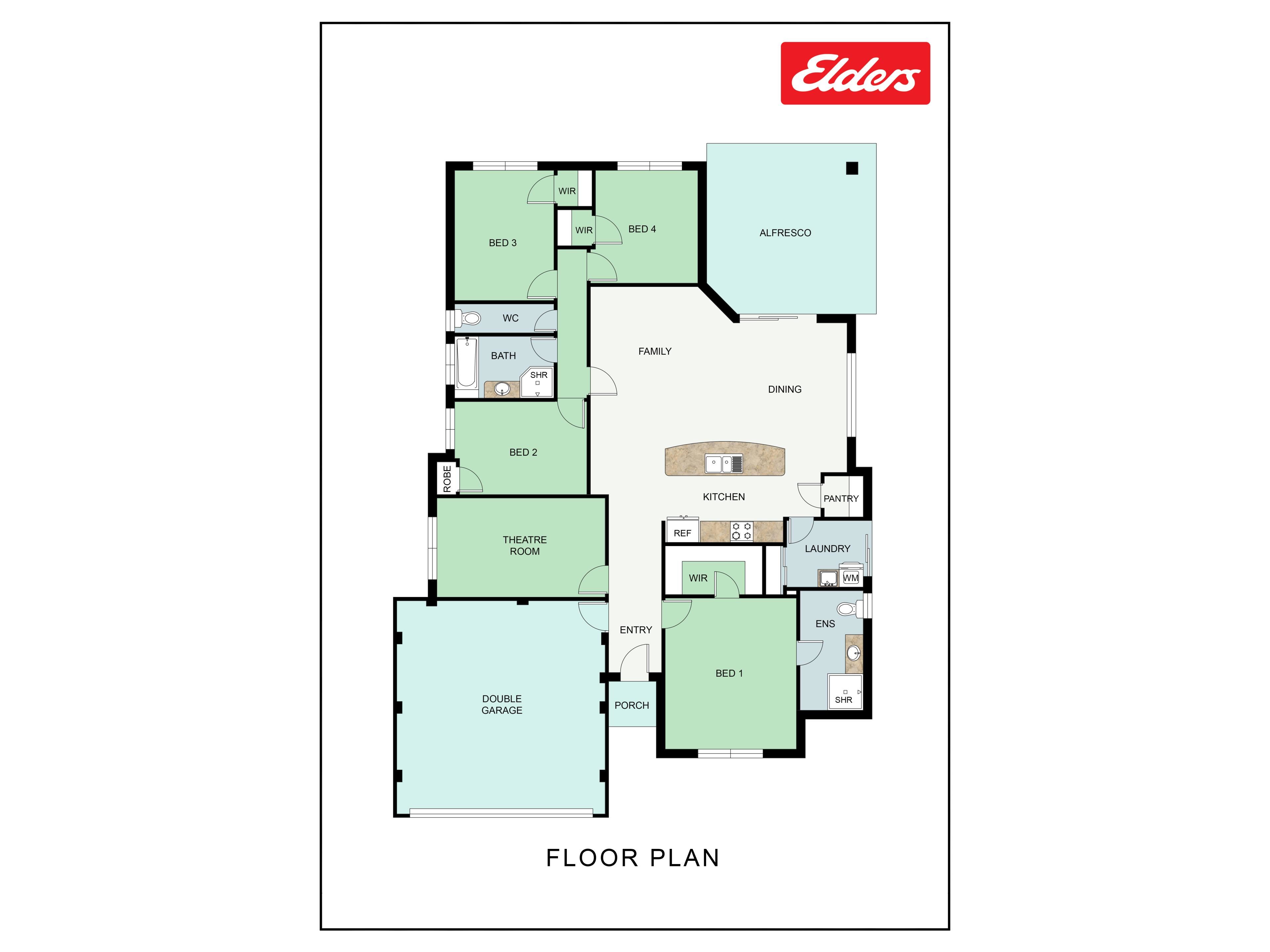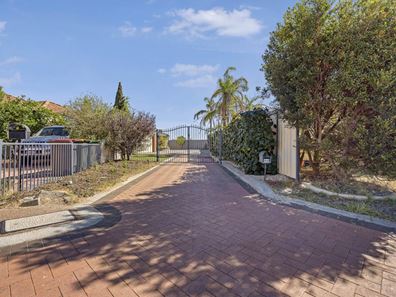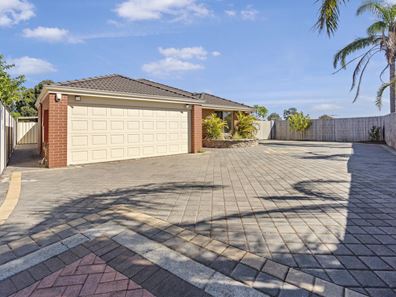SOLD BY DAVID PARLOR
LOW MAINTENANCE LIVING IN A CENTRAL YET SECLUDED SETTING
Tucked away from the main street behind a gated entry and offering complete seclusion, you find this superb family home. With an extended driveway that provides multiple options for parking, alongside the double garage and gated side entry, you are well and truly covered for any additional vehicles, while the remainder of this delightful 704sqm block provides sensational alfresco living with an extensive decked rear garden that boasts artificial lawn and raised garden beds for a minimal maintenance design. Moving inside, you have plenty of room to enjoy, with 4 well-spaced bedrooms, 2 bathrooms, a dedicated theatre room and open plan living, dining and recently updated kitchen.
Features of the home include:
- Renovated kitchen, with contrasting dark cabinetry, in-built appliances that include a self-cleaning oven, electric cooktop and integrated rangehood, dishwasher, fridge and microwave recesses, striking glass splashback and a large freestanding island bench with pendant lighting, perfect for gathering around with family and friends
- Open plan living and dining room, with tiled flooring, feature lighting, and a reverse cycle air conditioning unit for wellbeing in all seasons
- Dedicated theatre room, with carpeted flooring and floating cabinetry
- Generous master suite at the front of the home, with tiling to the floor, another effective reverse cycle air conditioning unit and a walk-in robe, with an updated ensuite offering floor to ceiling tiling, a walk-in shower, large vanity with wooden top and WC
- Three further bedrooms set toward the rear of the home, all of a great size, with either soft carpet or tiling to the floor and built-in robes
- Centrally placed family bathroom with a bath, shower and vanity, plus a private WC
- Sizeable laundry nestled behind the kitchen for convenience, with in-built cabinetry and bench space
- LED downlighting throughout
- Alarm system for added peace of mind
- Epic alfresco area with timber decking that extends out and around the home to provide a multitude of entertaining areas, with a covered section tucked under the main roof and a raised corner garden bed with greenery offering a tranquil outlook
- Artificial lawn to the rear garden for ease of upkeep, with a firepit area and gated side entry to a secure hard stand
- Sheltered storage area to the side of the home
- Double remote garage with extended gated driveway for additional parking
Built in 2005, this family orientated property sits in a central and convenient location close to all your daily amenities, with a choice of quality schooling options nearby, fully equipped shopping facilities, dining options and a range of parkland, including the incredible Houghton Park with its BMX track and shady greenspace to explore. There's also excellent road and public transport links, and a popular and community based setting with fantastic neighbours an added benefit.
A must view, contact David Parlor on 0412 734 727 today.
The information provided including photography is for general information purposes only and may be subject to change. No warranty or representation is made as to its accuracy, and interested parties should place no reliance on this information and are required to complete their own independent enquiries, inclusive of due diligence. Should you not be able to attend in person, we offer a walk through inspection via online video walk-through or can assist an independent person/s to inspect on your behalf, prior to an offer being made on the property.
All measurements/dollar amounts are approximate only and generally marked with an * (Asterix) for reference. Boundaries marked on images are a guideline and are for visual purposes only. Buyers should complete their own due diligence, including a visual inspection before entering into an offer and should not rely on the photos or text in this advertising in making a purchasing decision.
Property features
-
Carports 2
Property snapshot by reiwa.com
This property at 69 Jindare Loop, Carramar is a four bedroom, two bathroom house sold by David Parlor at Elders Real Estate Rockingham & Baldivis on 26 Apr 2024.
Looking to buy a similar property in the area? View other four bedroom properties for sale in Carramar or see other recently sold properties in Carramar.
Cost breakdown
-
Council rates: $2,168 / year
-
Water rates: $1,184 / year
Nearby schools
Carramar overview
Are you interested in buying, renting or investing in Carramar? Here at REIWA, we recognise that choosing the right suburb is not an easy choice.
To provide an understanding of the kind of lifestyle Carramar offers, we've collated all the relevant market information, key facts, demographics and statistics to help you make a confident and informed decision.
Our interactive map allows you to delve deeper into this suburb and locate points of interest like transport, schools and amenities. You can also see median and current sales prices for houses and units, as well as sales activity and growth rates.





