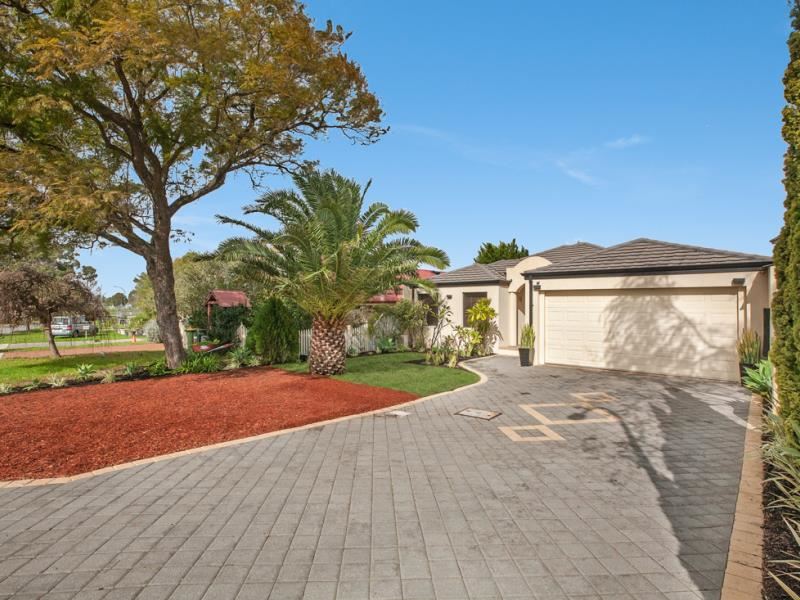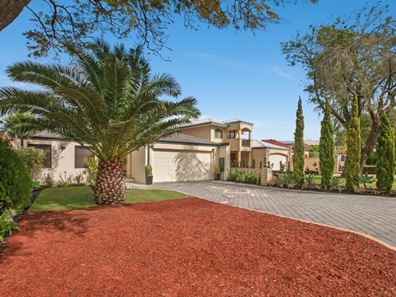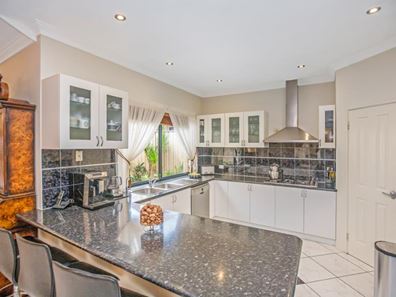Private inspections available for this property!
>> HOME OPENS VIA APPOINTMENT <<
Visually commanding, the home is a unique one off design, quality build to maximise full use of the area available. This spacious home is a rare buying opportunity not to be missed, a large focus has been placed on open plan formal entertaining areas and extensive family living spaces. Modern appeal, functional floor plan in a dress circle location opposite boutique park in quiet cul-de-sac.
Upon entry to the home you will straight away feel the grandeur of the size and space, the home offers expansive formal living and dining, room for a 12 seater table, the complete area to entertain family and friends. Continue through to large family living zones where you find the heart of the home offering spacious kitchen, separate informal dining and family room with high vaulted ceilings opening to private courtyard shade sail covered alfresco dining and entertaining. The remaining section of the home consists of teen retreat/activity or study area with two queen size bedrooms.
Set on 556sqm green title block, this home has been built with quality finishing's throughout, appealing streetscape in a highly desirable location, nearby river, schools, parks and shops, this abode is an extraordinary place to call home.
KEY FEATURES:
> Grand entry to the home through double entry doors, low maintenance tiles and feature high ceilings throughout
> Family size kitchen with stainless steel appliances, 5 burner gas cook top, built in stainless steel microwave, extensive plumbed fridge space, breakfast bar and dishwasher with nice outlook to alfresco entertaining
> Large master suite with his and her walk in wardrobe, twin vanity and spa ensuite
> Two additional queen size bedrooms with double built in wardrobes and fourth bedroom
> Activity room or oversized study
> Two full bathrooms plus powder room
> Large rear courtyard, very low maintenance with reticulated gardens and sitting area, perfect for entertaining
> Double garaging plus additional driveway parking with plenty of room for storage, separate garden shed
> Private and secure home with alarm system,4 security cameras and internal entry to the home
> Nearby Trinity Playing Fields, Bennett Park & library, Waterford Plaza, Curtin University, Canning Bridge bus port and train station, Canning River, Manning Primary School, St Pius X Catholic Primary School, Penrhos College, Aquinas College, Como Secondary College, Bradshaw/Conochie reserve & easy freeway access with the soon to include Southern onramp, just 7km to Perth CBD
> Green title 556sqm block, 13.5m frontage
> 6.6 KVA Solar Panel system
> Reverse cycle air conditioning split systems throughout most of the home, for individualised use
OUTGOINGS:
City of South Perth:
Council Rates: $1835.00 pa
Rubbish Services: $305.00 pa
Emergency Services Levy: $400.00 pa
Water Authority:
Water rates: $945.00 pa
Property features
-
Air conditioned
-
Garages 2
-
Toilets 3
Property snapshot by reiwa.com
This property at 67a Henning Crescent, Manning is a four bedroom, two bathroom house sold by Shaun Yeo at Jones Ballard on 08 Jan 2021.
Looking to buy a similar property in the area? View other four bedroom properties for sale in Manning or see other recently sold properties in Manning.
Nearby schools
Manning overview
Manning is an established suburb within the municipality of the City of South Perth. Development of the area began in the 1920s, but it wasn't until the 1950s and 1960s that any notable growth occurred. Manning's next growth spurt occurred between 1991 and 2006, but has remained relatively stable since.
Life in Manning
Positioned seven kilometres from Perth City and within close proximity of Curtin University, Manning is in the enviable position of being close to major urban areas, while still removed enough to enjoy the benefits of a suburban lifestyle. Parks and reserves feature throughout for residents to explore and there are a handful of local shops as well as two local schools.





