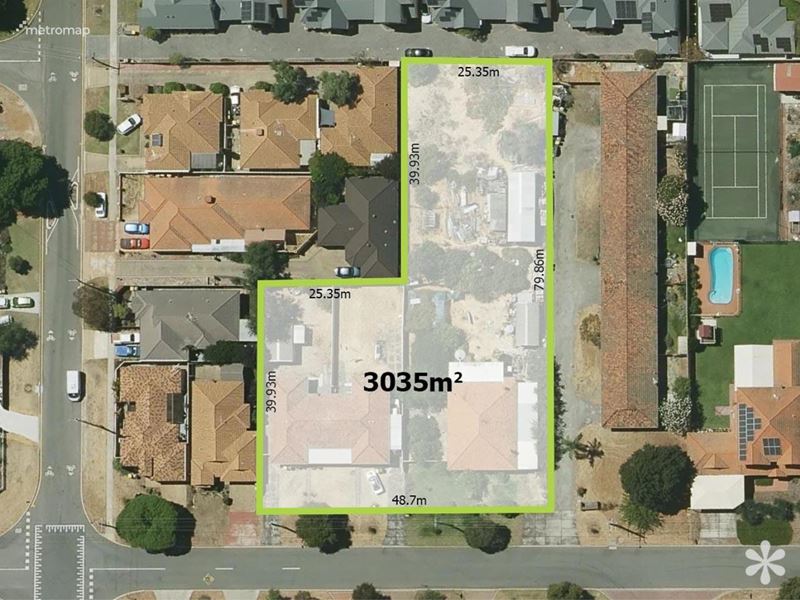Countryside Space with Urban Convenience
Just a 5-minute direct drive from the centre of town, this large 3,104m2 property offers the lifestyle benefits of open space and a countryside outlook combined with the ease of inner city living with excellent proximity to sporting grounds, shopping, restaurants, schools, healthcare and more.
Coupled with a handy location, this property features two adjoining - but independent, self-contained dwellings. Move into one and rent out the other, cohabit with family while maintaining separation or use the second residence for the occasional guest.
The front home is approximately 7 years old and has been thoughtfully designed with double auto garage and private entrance. It contains an open plan living and kitchen with light timber look flooring, reverse cycle air conditioning and modern fixtures.
Two comfortable bedrooms (one with built-in wardrobe, the other with walk-in) have easy access to the large bathroom with a generous vanity and a large enclosed shower.
There is also a second living area/games room with access to the private courtyard which could be utilised as a sunny home office if required. This space also provides the connection between the two dwellings.
The original 3x2 home is inviting, with jarrah floors throughout giving it character and a cottage/country feel. The updated kitchen features a 80cm stainless steel freestanding cooker plus a corner pantry. It incorporates a dining/meals space adjacent to the spacious lounge room with reverse cycle air conditioning and gas bayonet.
The floorboards continue through the bedrooms. The master is generous in size with adjoining carpeted office space alongside the walk-in-robe and spacious ensuite.
Outdoor space is plentiful with a private North-West facing deck and an enclosed yard for pets and children to play.
Further down the lot, you will find a large double garage, a separate 6.8m x 6m shed, garden shed, a chicken coop, and plenty of hardstand parking. There is dual driveway access at the front and ample turning room no matter where you park.
Features include
- Prime location 5 minutes from town, shops, schools & healthcare
- Spacious 3,104m2 with dual driveways and ample parking
- Two self-contained homes for rental, guests, or family
- Modern front home with open plan living & 2 bedrooms
- Character original home with jarrah boards, 3 bedrooms & 2 bathrooms
- Great outdoor living with courtyard, deck and enclosed yard
- Double garage, separate shed, garden shed & a chicken coop
- Combines rural tranquillity with urban convenience
- Approximate rates: Council $2953.88 Water $282.60
Don't miss this rare opportunity to enjoy the perfect blend of space, versatility, and convenience. Inspections welcomed by appointment - for information and viewing times contact Chelsea McIntyre on 0400 865 773 or Monique Hammond on 0419 486 175.
Property features
-
Garages 4
-
Toilets 2
-
Floor area 111m2
Property snapshot by reiwa.com
This property at 67 Ulster Road, Yakamia is a five bedroom, three bathroom house sold by Chelsea McIntyre and Monique Hammond at Mason Realty on 13 Dec 2024.
Looking to buy a similar property in the area? View other five bedroom properties for sale in Yakamia or see other recently sold properties in Yakamia.
Cost breakdown
-
Council rates: $2,953 / year
-
Water rates: $282 / year
Nearby schools
Yakamia overview
Are you interested in buying, renting or investing in Yakamia? Here at REIWA, we recognise that choosing the right suburb is not an easy choice.
To provide an understanding of the kind of lifestyle Yakamia offers, we've collated all the relevant market information, key facts, demographics and statistics to help you make a confident and informed decision.
Our interactive map allows you to delve deeper into this suburb and locate points of interest like transport, schools and amenities.
Yakamia quick stats
Contact the agent
Email the agent
Mandatory fields *Mortgage calculator
Your approximate repayments would be












