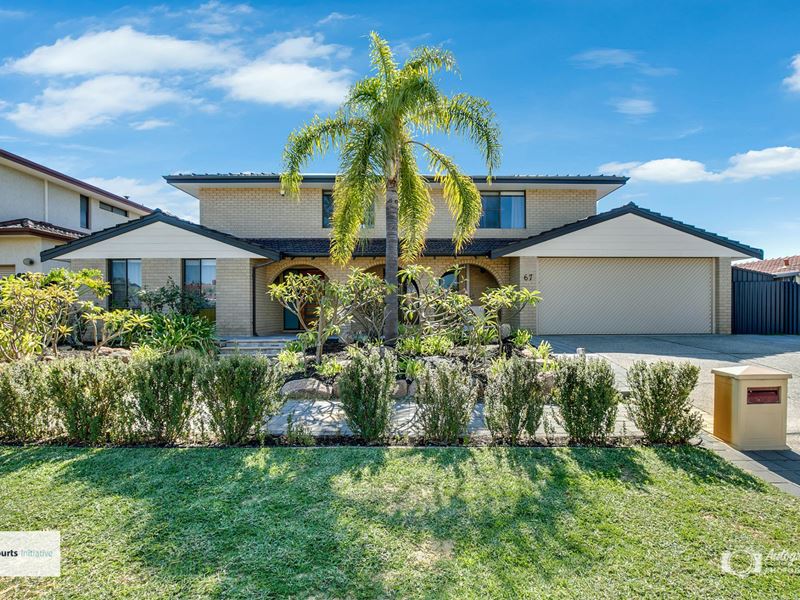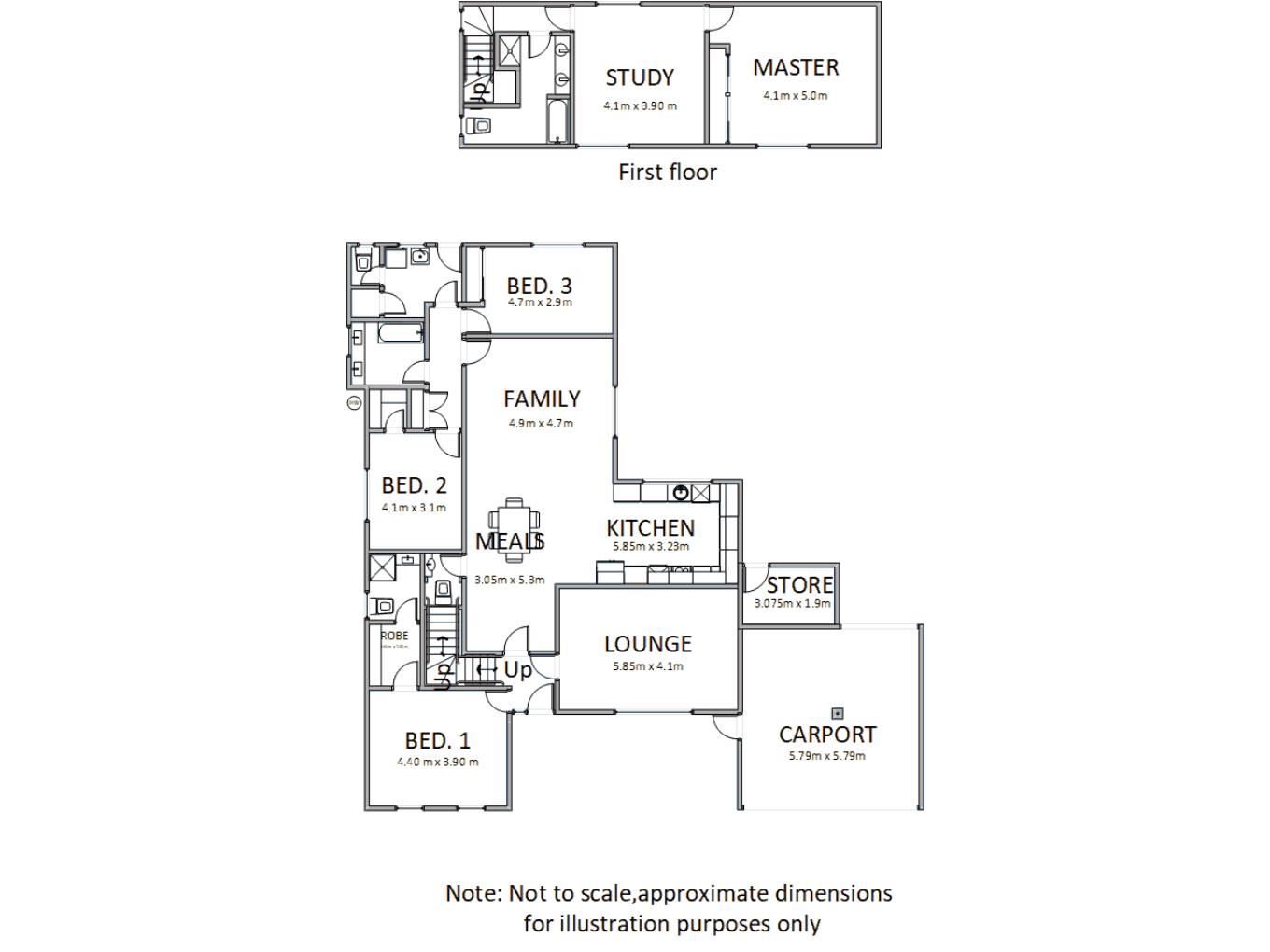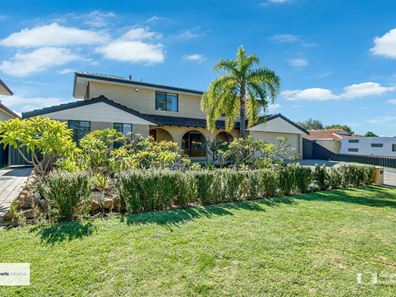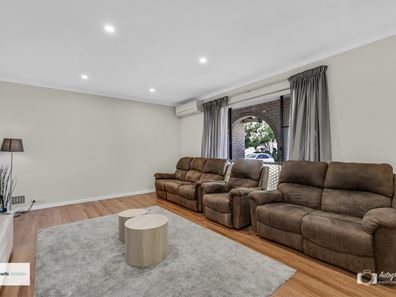A versatile and spacious family home
If space, comfort and room to entertain are high on your property wishlist, then you simply can't go past this impressive family home. Set over two levels, you will enjoy a generous four-bedroom, 3.5-bathroom floorplan with a selection of versatile living spaces that could be adapted to suit your lifestyle.
You will love to gather with guests in the open-plan kitchen, meals, and family room with split system air-conditioning, on-trend downlights, and easy-care tiled floors. Even the most fastidious foodie will adore the updated chef's kitchen where preparing meals will be a joy thanks to the sweeping U-shaped benchtops, an abundance of storage, and a suite of stainless steel appliances including a dishwasher and a gas cooktop.
From here, you can move through to the separate air-conditioned lounge room or step outside to the pitched roof patio and relax in the shade on warm summer days. This show-stopping outdoor area has room to dine alfresco or kick back on a lounger and admire the tranquil views over the sparkling in-ground pool. The kids can run free and relish endless hours of fun in the fully fenced yard while established gardens mean you can spend more time doing what you love and less time working tirelessly maintaining the property.
Three bedrooms are set on the main floor including one with a walk-through robe that leads to a private ensuite. One of the main-floor guest bedrooms has a walk-in robe while the other has a built-in robe and both are just steps from the main bathroom with a separate toilet nestled off the laundry.
Upstairs, you will find a large 4.1x5m master bedroom with a built-in robe and there's an attached study and bathroom for convenience. This top floor could work as your very own parent's retreat with room to create a private lounge far removed from the hustle and bustle of everyday life.
Your new home's long list of quality features goes on to include a storeroom, a main-floor powder room, and an attached double garage with drive-through access to the backyard. Local parks and renowned schools are at your fingertips and you're also just moments from the Reid Hwy for a quick and easy commute. Blue-chip location only 10 km to the Perth CDB!
Must-see to fully appreciate! Call John Tran 0413 697 917 for more information
Property features
-
Garages 2
-
Toilets 3
Property snapshot by reiwa.com
This property at 67 Ardross Way, Noranda is a four bedroom, three bathroom house sold by John Tran and Cina Ghiassi at Harcourts Initiative on 07 Jun 2022.
Looking to buy a similar property in the area? View other four bedroom properties for sale in Noranda or see other recently sold properties in Noranda.
Nearby schools
Noranda overview
Noranda is an established suburb with significant parklands in its eastern precinct. Bound by Reid Highway in the north and Tonkin Highway in the east, Noranda was settled in the late 1800s when the land was mainly used for farming. It wasn’t until the late 1960s that substantial property development occurred.
Life in Noranda
A classic suburban lifestyle is enjoyed in Noranda. With plenty of parks and reserves colouring its landscape, residents have lots of public open space to explore, such as the Lightning Swamp Bushland, Ivory Park and Luderman Park.
There are local junior sporting clubs for football, cricket and netball, as well as two local state primary schools. Noranda Shopping Village services the area’s immediate shopping and amenity requirements.






