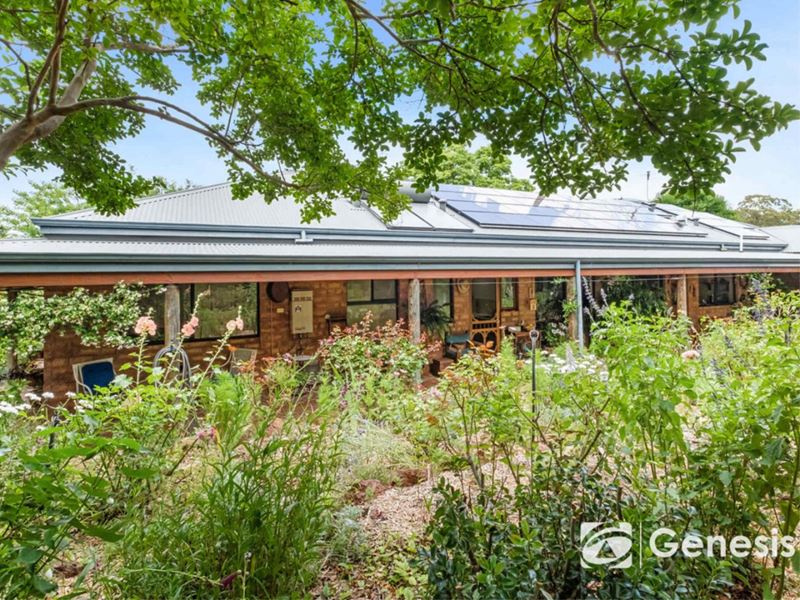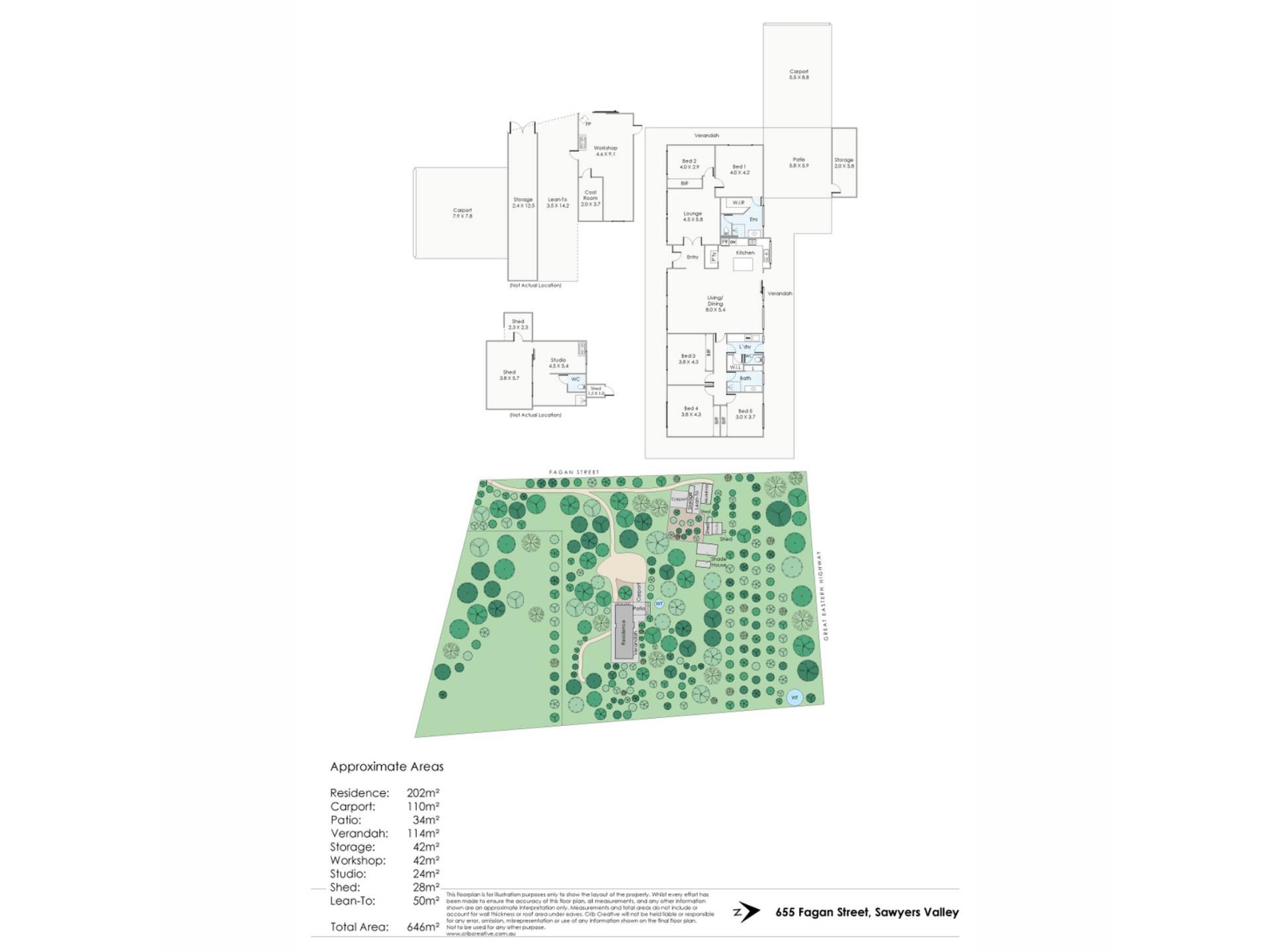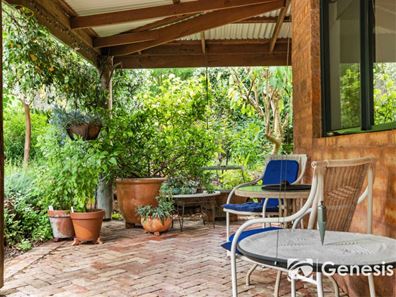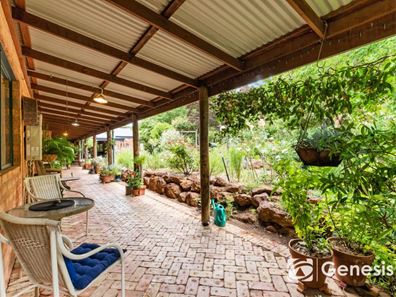** UNDER OFFER ** BOTANIC MASTERPIECE
** HOME OPEN CANCELLED - UNDER OFFER **
All offers will be presented ON or BEFORE Tuesday 8th Feb at 6pm.
The seller reserves the right to accept an offer before the end date.
Step into an enchanted realm where a botanical wonderland unfolds before your eyes. More than 300 ornamental trees – most deciduous – provide a framework for gardens brimming with successive waves of seasonal colour. Hundreds of perfumed roses, a netted orchard, Manzanilla olives, and an oak tree walk blanket the landscape and enfold an exceptional home of generous proportions.
A green corridor of hydrangeas, viburnum, and philadelphus leads to the front door of the Rural Building Company residence. Extensive glazing spanning the north and south faces of the home blur the distinction between indoors and out, bringing calming views that change with the seasons and light filtered by lush plantings to the home’s interior spaces.
Solid jarrah floors extend across the interiors, creating a cohesive through-line in a family home with enduring appeal. Extensive glazing and a pitched ceiling with exposed beams bring a sense of scale to the informal living zone at the heart of the floorplan. This open-plan space comprising a well-appointed kitchen with custom cabinetry, a modern open fireplace, air-conditioning and a ceiling fan balances a relaxed informality with exquisite finishes and materials.
The western wing of the home includes a reception room imbued with an air of grace and boasting large south-facing windows. This flexible space leads to the master suite and could be incorporated into a substantial parent’s retreat. A generously proportioned main bedroom with high ceilings, a walk-in robe, and an ensuite with a separate WC fashion a principal suite with serenity and a sense of understated luxury.
Four double sized junior bedrooms provide excellent accommodation for children of all ages, with built-in robes, large windows framing garden views and access to a well-appointed family bathroom. Considered planning has resulted in a home designed for decades of family life. A glass panelled door separates the junior wing from the central living area. The transitional space of a formal reception room creates a buffer between the activity of the shared living space and the calm sanctuary of the main bedroom. A sizeable walk-through laundry includes a walk-in closet for boots and coats.
Three bores, automatic reticulation, and almost two decades of work have created a secluded paradise in the Perth Hills. Thanks to the State Forest and a 10-acre property adjoining this botanic haven, a sense of privacy is preserved. The abundance of a generously proportioned home with interiors bathed in light of an exceptional quality, the ever-changing display of densely planted cottage gardens, and the rich bounty of the orchard and vegetable gardens delight each sense and soothe the soul in an exceptional garden paradise.
SCHOOLS
4.5 km – Mount Helena Primary School
4.7 km – Eastern Hills Senior High School
4.8 km – Sawyers Valley Primary School
7.9 km - Mundaring Christian College Primary Campus
8.9 km – Sacred Heart Primary School
14.4km - Mundaring Christian College Secondary Campus
RATES
Council: $2592
Water:
FEATURES
5-acre Garden Paradise
Outstanding Family Home
Dual Aspect Living Zone
Central Open Plan Design
Pitched Ceiling with Exposed Beams
Modern Jetmaster OFP
Formal Reception Room
Separate Junior Wing
Recycled Jarrah Floorboards Throughout
Separate Plumbed and Powered Studio
General
* Build Year: 2005
* Built Area: 213 sqm
* 5-acre Lot
* Built By: Rural Building Company
* 5 Bedrooms 2 Bathrooms
Kitchen
* Custom Timber Cabinets
* Miele Oven
* Miele Cooktop
* Miele Dishwasher
* Walk-in Pantry
* Stone Benchtops
* Central Island
Outside
* Flourishing Cottage Gardens
* 300 Ornamental Trees
* 200 Roses
* Netted Orchard
* Extensive Recycled Brick Paving
* Expansive Alfresco Living Zone
* Large Secure Storeroom
* Raised Vegetable Beds
* Olive Grove
* 3 Bores
* Automatic Reticulation
* Powered Workshop with Coolroom
* Drystone Walls
* Oak Tree Walk
* Shaded Arbours
* Double Carport
LIFESTYLE
8.4 km – Mundaring
14.4 km – Beelu National Park/Mundaring Weir
17 km – John Forrest National Park
23.4 km – Midland
24.6 km – St John of God Hospital
33.1 km – Perth Airport
42.4 km – Perth CBD
Property features
-
Garages 2
Property snapshot by reiwa.com
This property at 655 Fagan Street, Sawyers Valley is a five bedroom, two bathroom house sold by Guy King at First National Real Estate Genesis on 22 Jan 2022.
Looking to buy a similar property in the area? View other five bedroom properties for sale in Sawyers Valley or see other recently sold properties in Sawyers Valley.
Nearby schools
Sawyers Valley overview
Are you interested in buying, renting or investing in Sawyers Valley? Here at REIWA, we recognise that choosing the right suburb is not an easy choice.
To provide an understanding of the kind of lifestyle Sawyers Valley offers, we've collated all the relevant market information, key facts, demographics and statistics to help you make a confident and informed decision.
Our interactive map allows you to delve deeper into this suburb and locate points of interest like transport, schools and amenities. You can also see median and current sales prices for houses and units, as well as sales activity and growth rates.





