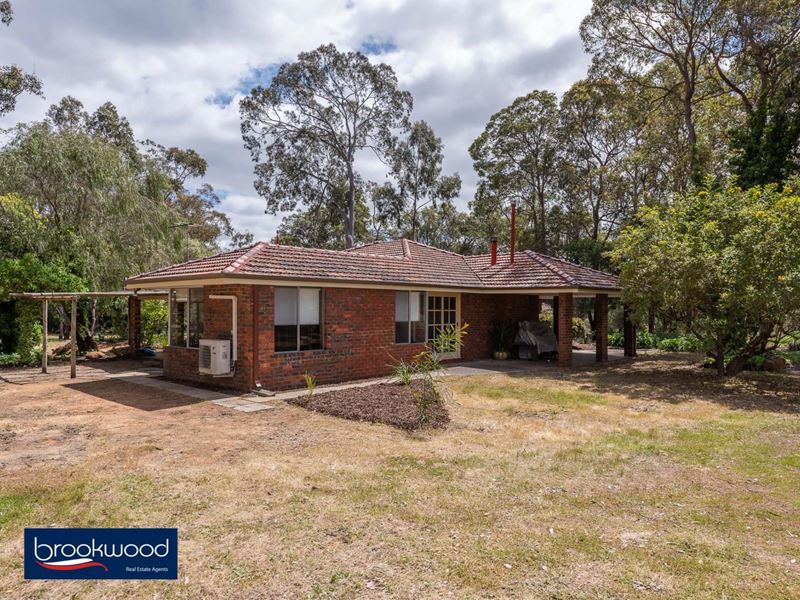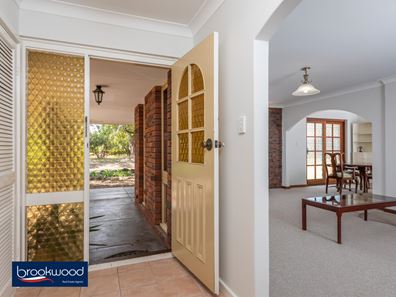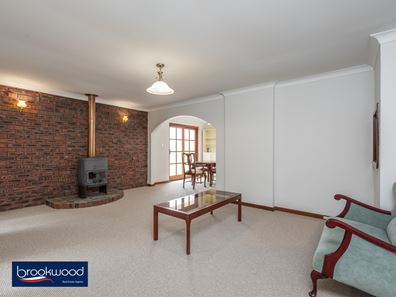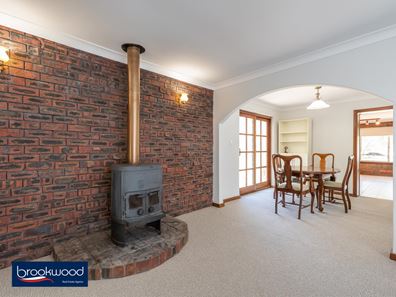THE GOOD LIFE
Follow your dreams of a good life with this impeccably presented, 3-bedroom, 1-bathroom home set on 1.4 hectares. Bring your horse, chickens, and green thumbs; two shelters with walkout yards, a secure shed and carport, ample room for veggie gardens and a chicken coop are in place on this fully fenced property. Steps from the local primary and secondary school, kilometres of riding and walking along the Heritage Trail and Leschenaultia Conservation Park, the best of Hills’ living awaits.
3 bedrooms 1 bathroom
1973-built brick and tile
Open plan lounge/dining
Spacious family/activity
Updated kitchen/meals
Fresh paint throughout
New carpets and lighting
2 shelters w walkout yards
1.4 ha/3.5 acre Hills living
Steps to schools pool trail
Fresh paint throughout, new carpets, new light fittings and a renovated kitchen bring a fresh, move-in ready vibe to this spacious family home. A tiled entryway leads to the good-sized formal lounge/dining room. This L-shaped area employs carpeted floors, double doors to a paved patio, and a slow combustion fireplace to fashion an inviting, family hub with access to the newly renovated kitchen and large, light-filled family/activity room.
The kitchen looks as fresh as a daisy, with white subway tiles, new cabinets and freestanding oven, and an L-shaped benchtop with an integrated breakfast bar. Double doors open the meals area to a sheltered verandah to allow for effortless indoor-outdoor living.
Triple-aspect glazing, reverse cycle air-conditioning, and direct access to the verandah ensure the family/activity room has year-round appeal. This generous, tiled-floor space boasts the flexibility to adapt to multiple uses.
A central hallway leads to three large bedrooms with new carpet, ceiling fans and built-in robes in two. The main bedroom boasts a wall of mirror frontage robes and ensuite access to the large family bathroom. A generous walk-through laundry and separate WC is arranged off the meals area.
Three and a half acres of land, access to services and amenities ¬– the bustling village of Mundaring is a quick trip along Great Eastern Highway whilst the central hub of Mount Helena is literally round the corner –a bright and shiny family home combine to create a ‘just right’ property for anyone looking to escape to the Hills and discover the good life.
To arrange an inspection of this property, call Jo Sheil – 0422 491 016.
Property snapshot by reiwa.com
This property at 650 Elliott Road, Mount Helena is a three bedroom, one bathroom house sold by Jo Sheil at Brookwood Realty on 21 Dec 2021.
Looking to buy a similar property in the area? View other three bedroom properties for sale in Mount Helena or see other recently sold properties in Mount Helena.
Nearby schools
Mount Helena overview
Mount Helena is a rural and residential suburb 33 kilometres north of Perth. Established in the mid-1800s, Mount Helena's most significant development period didn't occur until the 1970s and 1980s. The suburb has a total land area of 29 square kilometres.
Life in Mount Helena
The numerous parks and reserves that provide Mount Helena with its beautiful rural backdrop are perhaps the suburbs most notable features. Some of these parks and reserves include Wooroloo Regional Park, Dargin Park, Pioneer Park and the Railway Reserves Heritage Trail. Also of note are the Mount Helena Aquatic Centre and several local schools such as Eastern Hills Senior High School and Mount Helena Primary School.





