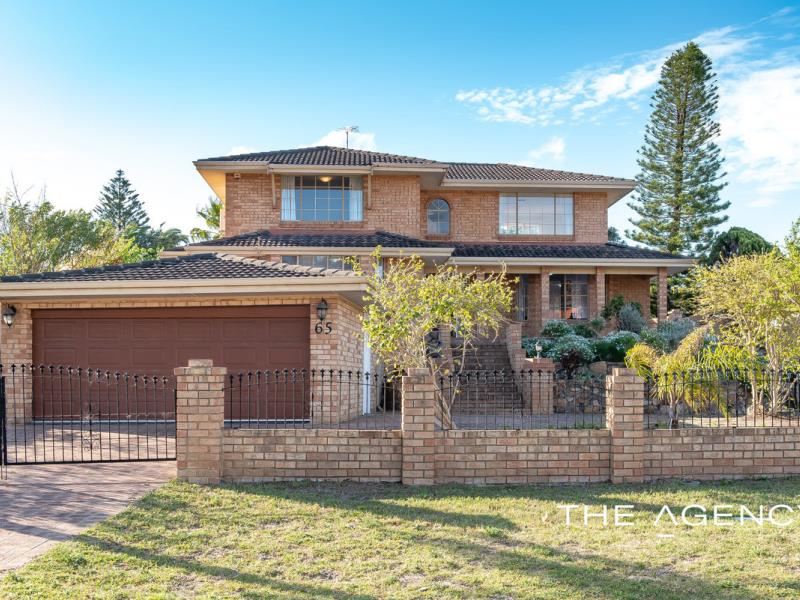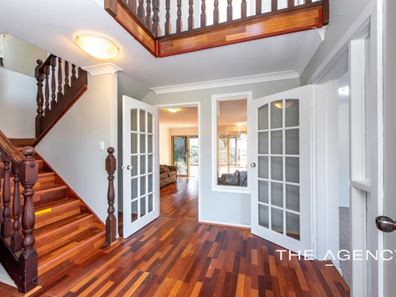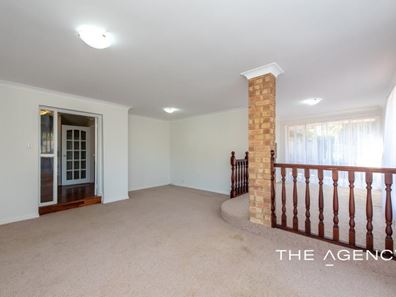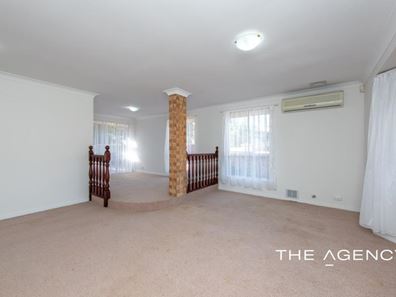A Haven of Opportunity!
Enjoying the best of both worlds by being nestled on a commanding 735sqm (approx.) corner block that shares a second street frontage with the most tranquil of cul-de-sac settings, this “renovator’s delight” of a 4 bedroom 2 bathroom two-storey family home doubles as the perfect blank canvas for those wanting to add their own modern personal touches to some solid foundations.
This wonderful property is also only walking distance away from beautiful beaches and Hillarys Boat Harbour, lending itself to those coastal enthusiasts. It also has three separate driveways, ensuring ample secure parking space on top of a double lock-up garage and a bonus single carport next to a pitched gazebo/patio outdoor-entertaining area at the rear.
Downstairs, a huge front lounge with a French door, gas bayonet and split-system air-conditioning unit is pleasantly overlooked by the formal dining room – with both spaces reserved for those special occasions. The front master-bedroom retreat is massive, with its walk-in wardrobe complementing semi-ensuite access into a functional bathroom that comprises of a walk-in shower, separate bathtub, a corner vanity and a heat lamp on the wall.
There is also a second bedroom with built-in robes on the ground floor, as well as a sunken open-plan family and meals area that separates another French door from the back alfresco. An elevated kitchen overlooks it all with its charming original brickwork, sparkling granite bench tops, stylish light fittings, servery window into the dining room, tiled splashbacks, double sinks, double-door step-in pantry, range hood, gas cooktop, separate twin DeLonghi ovens and quality stainless-steel Bosch dishwasher for good measure.
Upstairs, the fourth or “guest” bedroom suite doubles as a second master with large proportions, awesome ocean views across Kimberley Park and a “his and hers” walk-through robe leading into a semi-ensuite main family bathroom with a shower, toilet and vanity. The third bedroom connects to the same bathroom also, whilst yet another French door shuts off an enormous theatre room from everything else.
ALL OFFERS PRESENTED ON WEDNESDAY 20TH OCTOBER, 6PM (Unless sold prior)
For further information or to arrange an inspection please contact Lisa Barham on 0405 352 339 or email [email protected]
The unique residence is also an exciting potential duplex development site (subject to council approval) and lies very close to bus stops, the sprawling Hillarys Park, Hillarys Primary School, Hillarys Shopping Centre, Westfield Whitford City Shopping Centre, St Mark’s Anglican Community School, Duncraig Senior High School, community sporting facilities, cafes, restaurants, Sorrento Quay, the freeway and both the Greenwood and Whitfords Train Stations. It’s time to secure your future here – and in more ways than one!
Other features include, but are not limited to:
• Solid brick-and-tile construction
• Carpeted formal areas downstairs
• Huge carpeted upper-level theatre room/office/5th bedroom/retreat with a gas bayonet and plenty of natural light filtering in
• Carpeted bedrooms on both floors
• French door to the laundry, complete with storage and external/side access
• Downstairs storage area
• Separate downstairs toilet
• Outdoor café blinds to the alfresco
• Outdoor gas connection for barbecues
• Wooden floors throughout the main spaces
• Ducted reverse-cycle air-conditioning upstairs
• Skirting boards
• NBN internet connectivity
• Security doors
• Gas hot-water system
• Established gardens
• Side garden shed
• Two main driveways – both with double gates for access and secure parking next to the garage
• Separate side driveway off the cul-de-sac, complete with an electric access gate revealing the carport and patio
Disclaimer:
This information is provided for general information purposes only and is based on information provided by the Seller and may be subject to change. No warranty or representation is made as to its accuracy and interested parties should place no reliance on it and should make their own independent enquiries.
Property features
-
Garages 2
Property snapshot by reiwa.com
This property at 65 Campbell Drive, Hillarys is a four bedroom, two bathroom house sold by Lisa Barham at The Agency on 10 Oct 2021.
Looking to buy a similar property in the area? View other four bedroom properties for sale in Hillarys or see other recently sold properties in Hillarys.
Nearby schools
Hillarys overview
Hillarys is an outer-northern suburb of Perth bound by the Indian Ocean. The suburb is six square kilometres in size and is a residential area with commercial sectors in its northeast and significant parklands along the coast. Hillarys' growth was minimal until the 1970s and it wasn't until the 1980s through to the 1990s that rapid growth occurred.
Life in Hillarys
Arguably the most notable feature of Hillarys is its boat harbour. A crowd-pleaser for both locals and visitors alike, the large marina and tourist development is home to bars, nightclubs, restaurants, shopping facilities, accommodation, kid-friendly activities and plenty of attractions. Also in the suburb are several parks and walkways, Westfield Whitford City Shopping Centre, Hillarys Shopping Centre, a ferry terminal to Rottnest Island and a local primary and high school.





