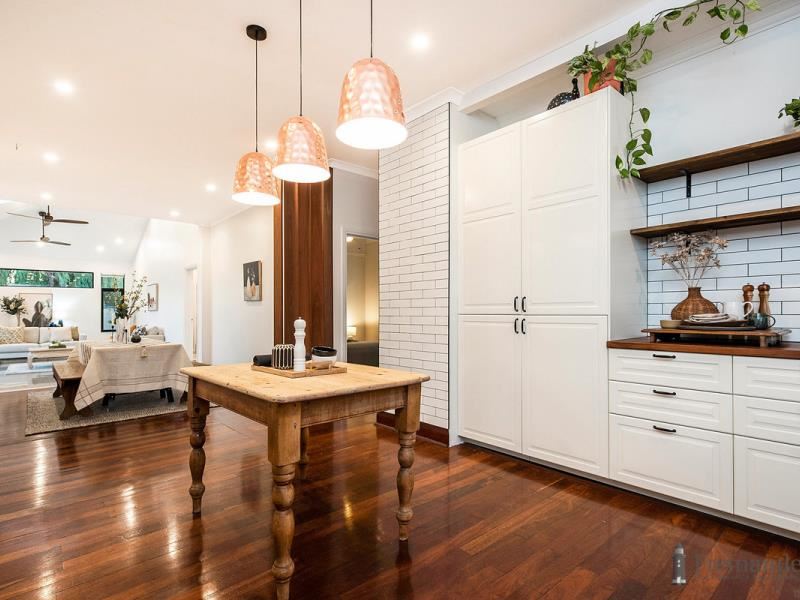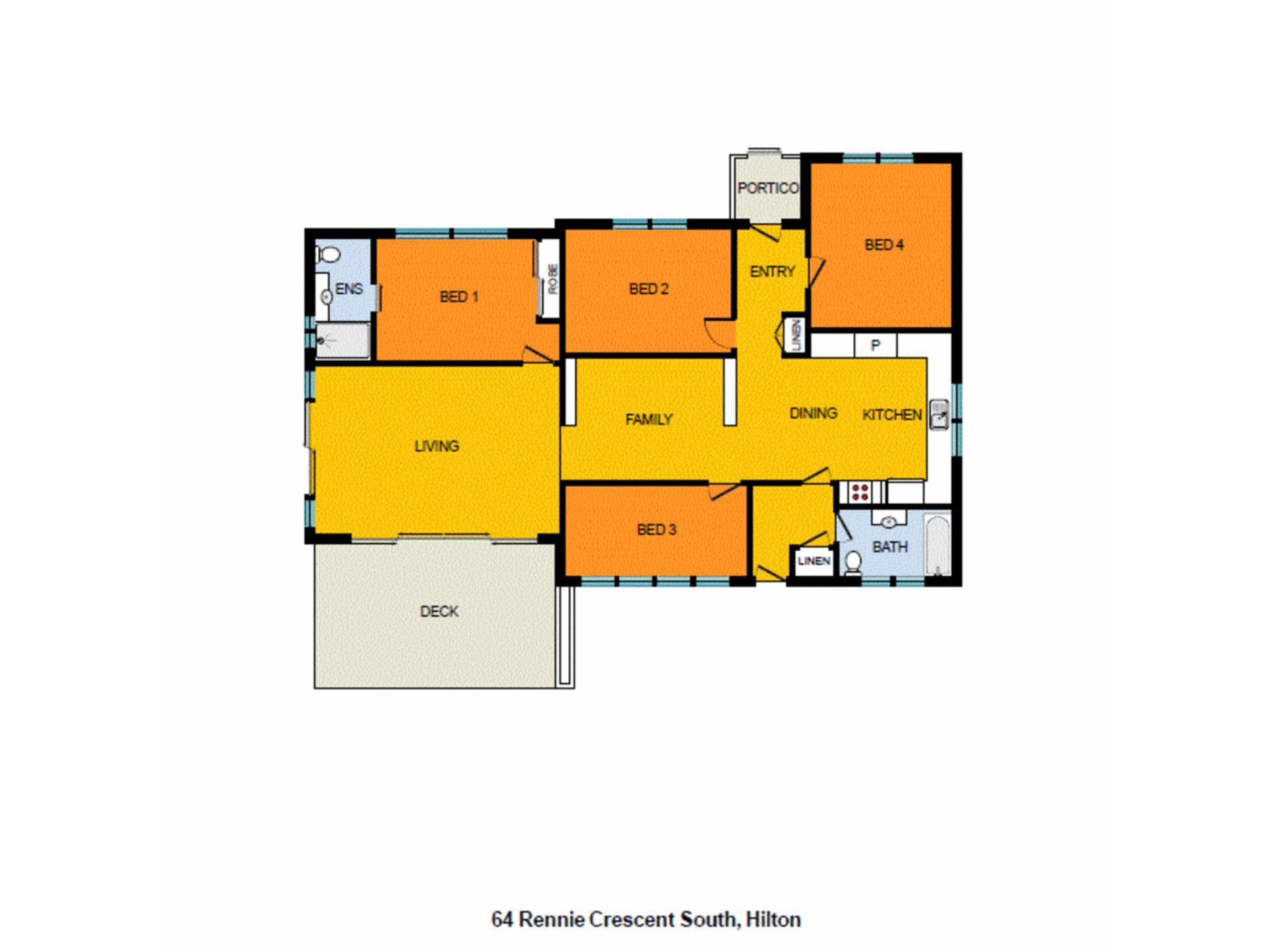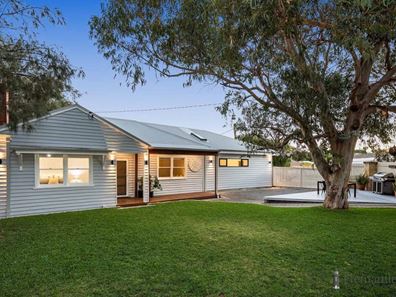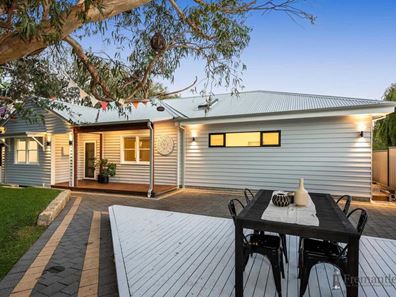SOLD BY REBEKAH VOS-JAMIESON
SOLD BY REBEKAH VOS-JAMIESON
You will be the envy and inspiration of all your friends with this unrivalled architectural Masterpiece. Right in the heart of this thriving community and with a Northern frontage, this stunning, extended weatherboard cottage will thrill you, warm your soul and connect you with nature all at once. This home has an incredible way of bringing outdoors indoors and making you feel like you are on holiday.
As you enter you are greeted by two generous, heritage style bedrooms, with high ceilings and polished jarrah boards, the easternmost bedroom with a gas fireplace giving you that perfect French alps inspired experience. The second bedroom is also very spacious and has its own storage nook.
From here you enter the heart of the home – a stunning timber Kitchen, a long and inviting Dining Room and then into the jaw dropping, extended and expansive family lounge, with magnificent polished concrete floors and floor to ceiling glass double stacker sliding doors leading out to the gorgeous elevated deck and private, secure rear lawn. It is an utterly breathtaking experience walking into the extended part of the home for the first time.
The spacious kitchen faces east, capturing the morning light, and offers plenty of room for the gourmet chef plus some little helpers. With timber worktops and cabinetry, lots of storage including a double pantry, stainless steel oven and stove and built in integrated dishwasher. The white gloss, black grout subway wall tiles tie this space together in a very chic way and there is room for a second dining table or island bench under the stunning copper pendant lights. Adjacent, feature Barn doors leading to the laundry and fourth bedroom frame the dining room, which can easily accommodate a 10 place dining table.
The living room offers floor to ceiling glass doors along one wall and has natural light filtering in from all angles including above, through a Velux skylight, the combination of the vaulted raked ceilings and skylit interior is truly inspiring. Whether it's blue sky, the night sky or a raincloud, having this beautiful space to relax in and look out from is so delightful. The stunning polished concrete floor in this room sets a tone of aesthetic perfection.
The huge custom sliding doors open out to the inviting elevated rear deck, offering unparalleled, private indoor/outdoor entertaining. Council approval is in place for a skillion patio roof if the new owner would like this outdoor area to be undercover.
The master bedroom has an expansive feel, with a skylight connecting you to a gorgeous gumtree and surrounding sky. You have a full length mirror, 5 door clothing cupboards, loft cupboard and an entrance into an inviting, brand new en suite. The en suite boasts floor to ceiling designer wall tiling, overhead rain shower plus hand held showerhead, gorgeous hexagonal floor tiles and a generous vanity.
The 4th bedroom faces south and overlooks the rear garden. This is the perfect kids room or home office, its sits nice and high, has a great outlook and is very private and cosy. The separation of this room is such that it could warrant an external entrance as a consulting room/studio if you wanted to set this space up separately from the main operation of the home.
The main, light filled bathroom has a free standing, back to wall bath and is charming and spacious, a great place to relax in the tub. The laundry is well placed to access the backyard and reflects the aesthetic designer elements of the kitchen.
The outdoor zones are as such:
Front Yard Grass Area – Gumtree frames this space and its the perfect place for kids to play or for a big picnic rug and your favourite book.
Front Yard Paved Area – Amazing space to entertain and host a barbeque or to bring a caravan, boat or trailer into. Would be an ideal spot for a basketball hoop for active kids.
Eastern Storage Area – A good spot for Kayaks, Parasols and other seasonal items.
Back Deck – A stunning place to enjoy a sunset, have a weekend lunch, entertain and take advantage of the indoor/outdoor design elements of this home.
Rear Grass – Tucked away, this private area is a great space for kids to play whilst picking Lilly Pillies.
Powered Shed – perfect workshop and interacts nicely with the backyard, watch the kids play while you tinker.
Western Verge – Additional parking and Peppermint Gum
Northern Verge – Resplendent Native garden
Across the road is Hilton Primary School and the local Community Gardens, the house is a short walk from Mumma Bee Café, the PCYC with lots of kids activities, and grocery stores in both directions. South Beach and central Freo are only moments down the road, as well as hospitals, universities and freeway entries.
Own a piece of designer Freo, make this home yours today, call Rebekah on 0428 175 643 for details.
House Features at a Glance
• Stunning extension
• Polished concrete floors
• Renovated kitchen
• New en suite
• High Ceilings
• 4 bedrooms, 2 bathrooms
• Jarrah Floorboards
• Heritage Skirting Boards
• Designer lighting throughout
• Bespoke Skylights
• Wall Insulation
• Designer ceiling fans
• Bespoke cabinetry
• Reticulation
• Cross ventilation design to capture seabreeze
• Powered Workshop
• Gum, Peppermint, Lemon, Lilly Pilly Trees.
• North Facing orientation
• Front Veranda and Rear Deck
• Multiple outdoor zones
Property features
-
Carports 2
Property snapshot by reiwa.com
This property at 64 Rennie Crescent South, Hilton is a four bedroom, two bathroom house sold by Rebekah Vos-Jamieson at Fremantle Co on 16 May 2022.
Looking to buy a similar property in the area? View other four bedroom properties for sale in Hilton or see other recently sold properties in Hilton.
Nearby schools
Hilton overview
Are you interested in buying, renting or investing in Hilton? Here at REIWA, we recognise that choosing the right suburb is not an easy choice.
To provide an understanding of the kind of lifestyle Hilton offers, we've collated all the relevant market information, key facts, demographics and statistics to help you make a confident and informed decision.
Our interactive map allows you to delve deeper into this suburb and locate points of interest like transport, schools and amenities. You can also see median and current sales prices for houses and units, as well as sales activity and growth rates.





