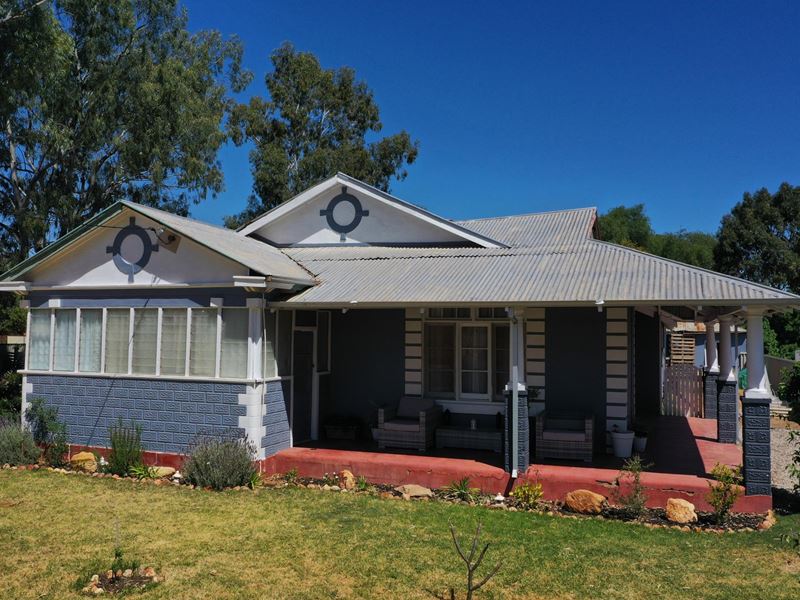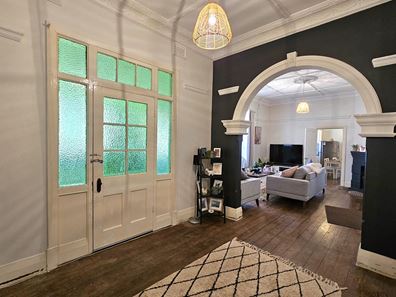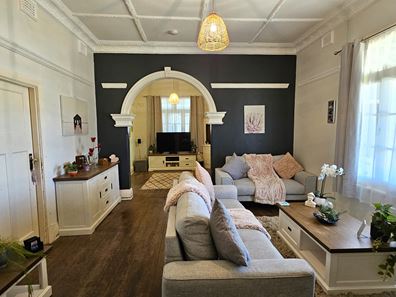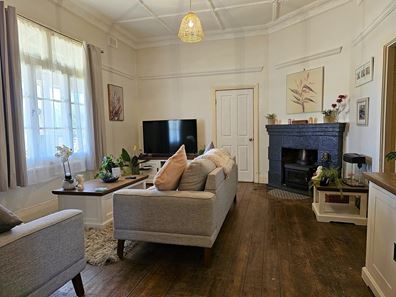Historical Beauty!
Welcome to our 1930's art deco home. You are immediately taken by the green "wavy glass" doors with matching side panels that scatter and diffuse the light.
As you turn left your eyes are taken to the gorgeous archway that separates the entry from the lounge room. From here you can see beyond to the kitchen/dining.
In the lounge there is ornate cornice work with matching cover-strips all tying into a ceiling rose. The lounge also sports a tile fire. Wooden floorboards spread throughout the original parts of the home, and these are married with the over-height 3.1m ceilings.
The original building has two very large bedrooms. At some time in the home's history two sleep-outs were added to the design by enclosing parts of the verandah with decorative blocks and banks of louvered windows.
At 205m2 under the roof, including the verandahs, this 1930's decorative block home is celebration of the construction style of the era.
Other reasons to love this home:
* Corner double block 2001m2
* Brick construction with timber floors and concrete verandahs and an iron roof
* Renovated kitchen with 600mm electric cooktop and 600mm electric oven
* Double door walk-in pantry
* Two very large bedrooms (23.7m2 and 14.8m2) with original floorboards
* Bedroom three is a converted sleep-out (12.2m2)
* Second enclosed sleepout could be a bedroom, office or a quiet sitting area.
* Mix of casement, aluminium sliding and louver windows
* Wide verandahs
* Electric storage hot water 125lts
* Original wooden floorboards in main house
* Fully renovated bathroom with separate bath and shower
* Separate toilet
* In-line laundry on verandah.
* House fully rewired in 2018.
* Large yard (on a double block) with Eucalyptus trees, fruit trees and newly established garden area.
* Original rear shed (requiring rennovation)
* Rear lane access
* Fully fenced with compressed cement fencing at various heights.
* Mains scheme water.
* Mains power.
* Septic Sewerage.
* Kerbside general rubbish removal weekly.
* Kerbside Recycled rubbish removal fortnightly.
* Shire Rates approx. $1,200 per year
* Water Rates approx. $300 per year (water supply charge) plus usage costs
This is a character home that has recently been repainted and renovated and requires its new owner to have the same inspiration and skills to continue keeping up this lovely 1930's homes decor and appearance.
63-65 Jones St, KONDININ is in the townsite of Kondinin (Population approx. 332) which is 272km south east of Perth, 334km north of Albany and 304km east of Bunbury.
Kondinin is a well-appointed country town that has a hospital, aged care facilities, Community Resource Centre (CRC), Shire hall, grocery store, post office, bank, Hotel/Motel/Café, Roadhouse and Volunteer Fire and Ambulance services.
Kondinin has some excellent sporting facilities including a pool, football oval, hockey pitches, netball and basketball courts, bowling greens, a clubhouse and a separate golf club.
This property is expected to be 'snapped up' quickly, so be quick - The property is owner occupied so inspection is strictly by appointment.
Call today to lock in your private inspection.
For further information or to arrange your private viewing please contact:
Amanda Milton
Elders Real Estate, Lake Grace
Ph: 0429 654 011 (text/call)
Email: [email protected]
"Service isn't Something... It is Everything"
Buyers Note
All measurements/dollar amounts are approximate only. Boundaries marked on images are a guideline only. Buyers should complete their own due diligence, including a visual inspection before making an offer to purchase.
Property features
-
Carports 1
-
Floor area 140m2
Property snapshot by reiwa.com
This property at 63 & 65 Jones Street, Kondinin is a three bedroom, one bathroom house sold by Amanda Milton at Elders Real Estate on 06 Nov 2023.
Looking to buy a similar property in the area? View other three bedroom properties for sale in Kondinin or see other recently sold properties in Kondinin.
Cost breakdown
-
Council rates: $1,200 / year
-
Water rates: $300 / year
Nearby schools
Kondinin overview
Are you interested in buying, renting or investing in Kondinin? Here at REIWA, we recognise that choosing the right suburb is not an easy choice.
To provide an understanding of the kind of lifestyle Kondinin offers, we've collated all the relevant market information, key facts, demographics and statistics to help you make a confident and informed decision.
Our interactive map allows you to delve deeper into this suburb and locate points of interest like transport, schools and amenities.





