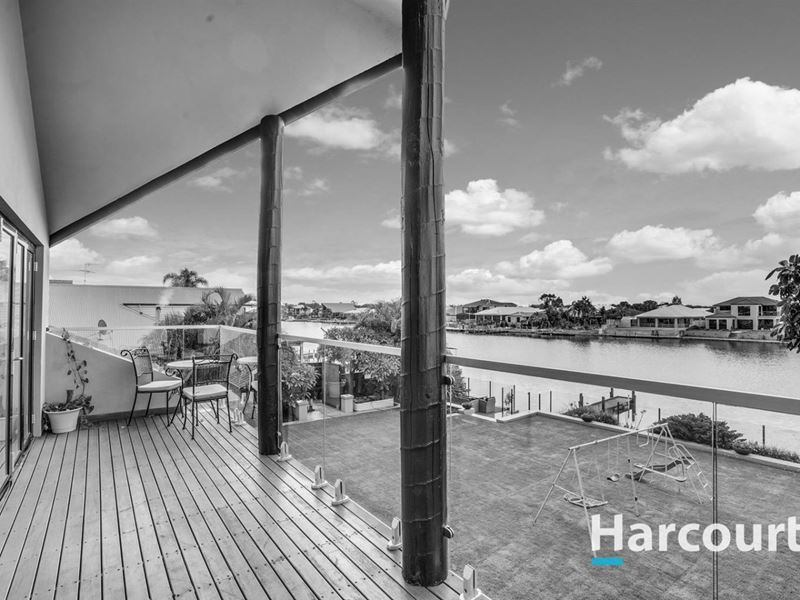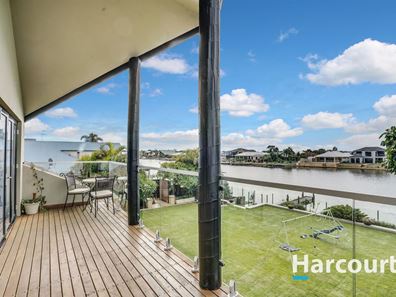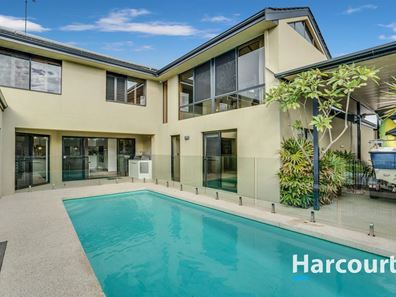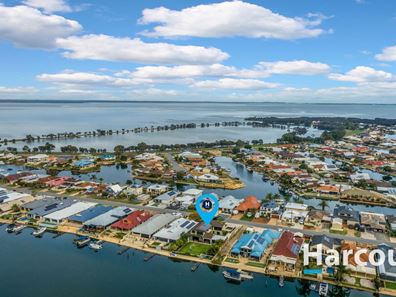SOLD
The sellers have chosen their next venture and are on the market to SELL. This property will be SOLD utilising the Set Date to Purchase Campaign where all offers will be presented by Friday 9th July 2021 unless SOLD prior. Please note the property can be SOLD at any time, please register your interest with Matt Ikin on 0417 448 120.
It is an absolute pleasure to present "Casa Laguna" to the market! This 5 bedroom (potentially 6 bedrooms) 3 bathroom, canal home with private jetty and sparkling below ground pool, located on a massive 1,203sqm will be sure to impress.
Everything about this home is impressive. From its gorgeous street appeal to its glass gated entry into a tranquil courtyard that abounds with two fishponds and a stunning statue water feature.
Stepping in through the extra wide and extra high double security screen front doors, you will be blown away by the soaring lobby. You will be greeted by a giant buddas head water feature (rub for good luck) and polished concrete flooring underfoot. There is a convenient mirrored drop zone nearby to hang coats, place shoes or park the brolly.
Heading down the solid timber floor hallway, you will arrive at the heart of the home, the open plan kitchen, dining and living rooms.
Calling the feature packed kitchen a chef's dream is an understatement. Tiled and raised and offering dominating views into the lounge and dining rooms and over the pool, preparing meals will be a joy and a pleasure. A stone waterfall island bench makes for a fantastic breakfast bar, completed with front and rear cabinetry. Impress your guests with a built in instant hot and cold water tap as well as built in taps and hidden refrigerator to pour your own beers and ciders. Cook up a storm on the three panelled induction cooktop with the middle panel being a dedicated teppanyaki hot plate, backed by a stunning mirrored splash back. Dual stainless steel ovens will have you covered for desserts and mains for dinner parties and the built in microwave frees up bench space. Wake up and smell the coffee with the built-in coffee machine. Plenty of overhead and under bench cabinetry has all of your storage needs covered. A recessed ceiling with feature lighting adds panache and class.
Stepping down into the tiled dining room, this makes for the ideal space to entertain family and friends over dinner parties as the feature mirrored wall and wall tiling add class. The huge loungeroom offers high raking ceilings, allowing the natural light to flow through and is completed with a ceiling fan, bi fold doors to the back yard, access to the alfresco and a 3 way feature gas log fireplace adds ambience on those chilly winter nights.
The main bathroom that services the bottom floor is stunning. Offering full height feature stone tiling, above bench stone vanity, large shower recess with in built sitting area and a separate toilet.
Bust out the choc tops and popcorn for family movie night as also located downstairs is a tiered family home theatre. Also, downstairs there is a bonus, polished concrete floored activity room with direct access to the pool (potential 6th bedroom). There is also plenty of understairs storage.
Moving on up to the second level via the solid timber floored staircase with stone feature wall, you will arrive at the top landing and dead ahead is the home office/study. Internal glass windows offer direct visibility into this room and is currently being used as a 5th bedroom. An informal lounge is just around the corner which comes complete with high raking ceilings, views over the pool, canal glimpses and a big feature ceiling fan.
The kids will love their new bedrooms as bedrooms 2, 3 and 4 are all double in size and each of them have timber veneer flooring, built in robes (one with bonus built in drawers and shelving) and plantation blinds. Bedroom two also has a roller shutter to keep out the afternoon sun.
The main bathroom upstairs is impressive with a deep bath, feature stone full height tiling, separate shower and separate toilet.
Making it the ultimate parents retreat, the king sized master suite needs to be seen to be believed! Feature packed with 600mm rectified edged porcelain tiles underfoot, soaring raking ceilings letting in the glorious morning sunlight, corner spa bath with jets to soak away the day's troubles and a above bench stone vanity with plenty of storage space. There is also a walk-in robe and separate WC. Chill out with a beer or a wine after a hard day's work and take those amazing canal views on your very own private balcony.
Heading back down stairs, you will arrive at the jewel of the crown, the sparkling below ground 8 x 3m (approx.) pool. Glass fencing running down two sides of the pool offer a sense of space and the pool can be accessed via a gate from the kitchen sliding door or via the alfresco. Chuck some prawns on the barbie on the inbuilt gas barbecue that is housed in a stone waterfall benchtop.
Enjoys those prawns in the big alfresco area that offers views out over the canals.
The backyard comprises a large grassed area, a great spot for the kids to kick the footy or play back yard cricket and the established gardens make this space a relaxing oasis. Glass panel fencing delineates the back yard from the canal and offers safety without compromising the canal views. A separate sitting area makes a great place to sit down with a morning tea or coffee to watch the dolphins frolic and take in the morning sun.
An extra high, securely gated undercover parking spot is ideal to park the caravan or boat but why bother parking your boat there when you can moor it at your very own, private 9m (approx.) jetty!
Other features of the property include:
- 20 power saving solar panels with dual inverters
- Fully reticulated with an automatic liquid fertilizer system linked to the retic
- Short drive to freeway entries
- Ducted reverse cycle air-conditioning
- CCTV
Remember, the home you like today, could be someone else's home tomorrow.
Call Matt on 0417 448 120 to arrange your private viewing today.
Property features
-
Garages 2
-
Carports 1
Property snapshot by reiwa.com
This property at 61 Kiap Road, South Yunderup is a five bedroom, three bathroom house sold by Karen & Matt Ikin at Harcourts Mandurah on 01 Jul 2021.
Looking to buy a similar property in the area? View other five bedroom properties for sale in South Yunderup or see other recently sold properties in South Yunderup.
Nearby schools
South Yunderup overview
Are you interested in buying, renting or investing in South Yunderup? Here at REIWA, we recognise that choosing the right suburb is not an easy choice.
To provide an understanding of the kind of lifestyle South Yunderup offers, we've collated all the relevant market information, key facts, demographics and statistics to help you make a confident and informed decision.
Our interactive map allows you to delve deeper into this suburb and locate points of interest like transport, schools and amenities.




