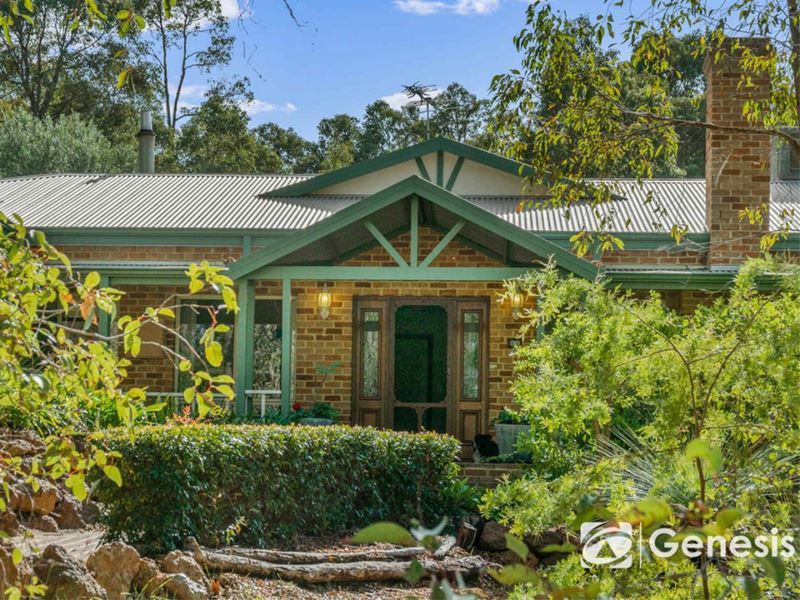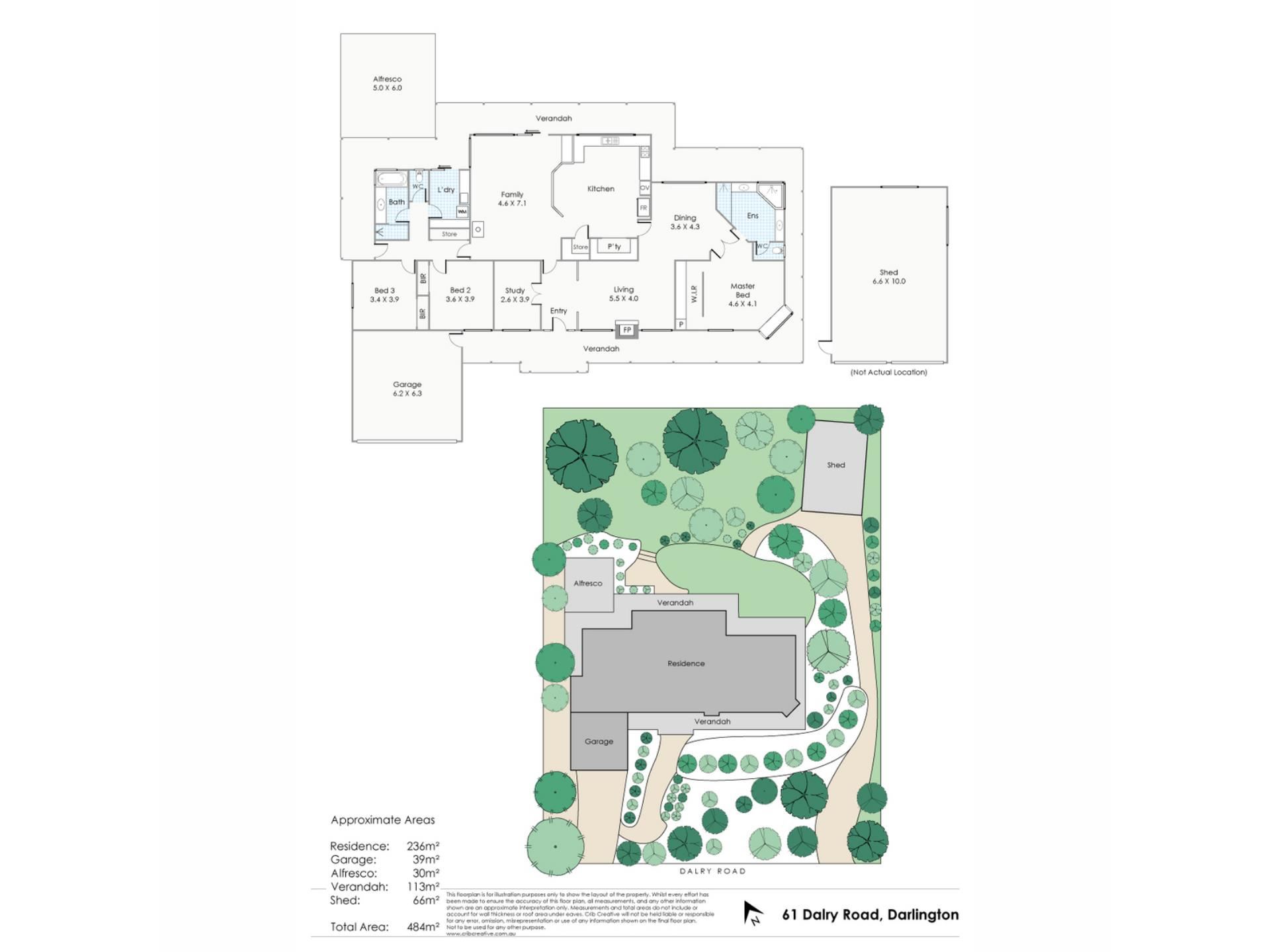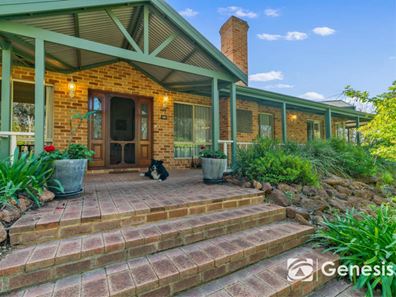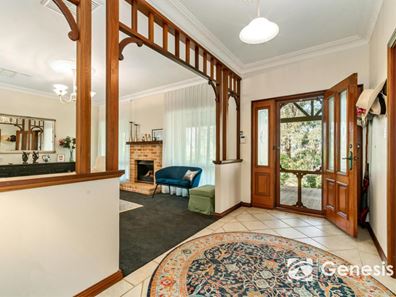UNDER OFFER
" UNDER OFFER " HOME OPEN CANCELLED
Your pulse slows, and your breath deepens as you move up a broad sweep of steps, past established gardens, and into a bright, high ceilinged foyer. Take a moment and absorb your surroundings: a flowing floor plan, generously proportioned rooms, formal and informal living zones, and distinct shared and private spaces in a property brimming with the welcome of ‘home’.
This home’s bighearted personality is made immediately apparent by the plush luxury of a formal lounge and dining room. A brick-surround fireplace, deep-pile carpet and a modern, neutral palette perfectly balance style and a sense of cosy in an entertaining zone as suited to formal occasions as it is relaxed family living.
A breathtaking open-plan living zone underpins a substantial, family-focused design with exposed beams soring to a high pitch and large windows looking across the rear verandah to lush lawn and gardens. A slow combustion fire, well-appointed kitchen with ample room for a family table, a double walk-in pantry and an appliance storeroom create an inviting, practical living zone. A built-in workstation and space for a sofa in the kitchen deliver the epitome of a family hub.
Separate adults and junior wings expand the air of freedom and flexibility enveloping this property. A generous principal suite employs plush carpets, plantation shutters and a window seat with garden views to fashion a tranquil sanctuary away from the activity of the shared living zones. A walk-in robe and a large ensuite with a corner spa continue the pampering vibe.
In the junior wing, two large bedrooms, each with built-in robes, share the newly renovated family bathroom – a lesson in understated style with dark tapware, a large rain head shower and a modern vanity sitting beautifully against dark floors and white tiled walls. This contemporary palette continues into the separate W.C. and family-sized laundry.
Generous proportions and a central open-plan flows into formal living areas to create versatile spaces. An alfresco entertaining zone overlooks lawn and gardens in a timeless Hills setting. A dual access block with a powered workshop delivers freedom and flexibility. This big, beautiful and balanced home is a delight.
Darlington Primary School – 1.3 km
Treetops Montessori School – 1.4 km
Helena College Darlington – 1.6 km
Helena College Glen Forrest – 3.4 km
RATES
Shire - $2727
Water - $264
FEATURES
2000 Built By Benlin Homes Brick and Iron
Total Build Area: 418 sqm
Overlooking Binbrook Park
Central Open Plan Design
Separate Junior Wing
Spacious Home Office
Formal Lounge and Dining
High Ceilings Throughout
Renovated Bathroom & Laundry
KITCHEN
Wall Oven & Convection Microwave
Dishwasher
5 Burner Gas Hob
Double Walk-in Pantry
Walk-in Appliance Storeroom
R/C A/C in Open Plan
OUTSIDE
2001 sqm Dual Access Block
Paved Alfresco Entertaining
Automatic Reticulation
66sqm Powered Shed/Workshop
Drive-in Side Access
Established Gardens
Ducted Evaporative Air-Conditioning
Remote Entry Double Garage
Fruit Trees & Veggie Beds
4 kW Solar Array
LIFESTYLE
Binbrook Park – across the road
Heritage Trail – 300 m
Darlington Village – 900 m
Darlington Liquor & Gourmet, Little Nook Cafe 1km
Glen Forrest – 4 km
Midland – 9 km
Mundaring – 10 km
Property features
-
Garages 2
-
Study
Property snapshot by reiwa.com
This property at 61 Dalry Road, Darlington is a three bedroom, two bathroom house sold by Guy King at First National Real Estate Genesis on 07 Jul 2021.
Looking to buy a similar property in the area? View other three bedroom properties for sale in Darlington or see other recently sold properties in Darlington.
Nearby schools
Darlington overview
The name "Darlington" is derived from adding the English suffix "ton", meaning "town" to the name of the range in the area - Darling Range which was first named "General Darling Range". The name was first used by Dr Alfred Waylen who established the "Darlington Vineyard" here in 1883-4.
Life in Darlington
Darlington remains one of the few locations in the Perth hills with an early 20th century village ambience. It is known for its vibrant community with seemingly as many committees and groups as it has residents. The suburb has a local general store however residents rely on the the facilities at Midland and Mundaring which are close by. There are also various primary and secondary schools in the area.





