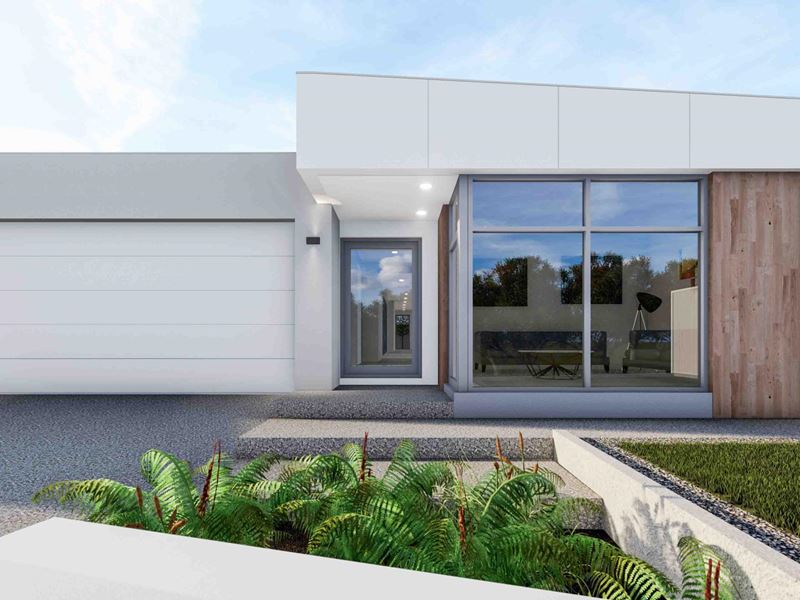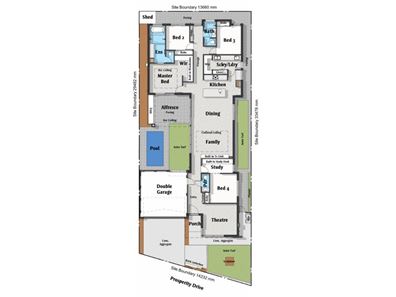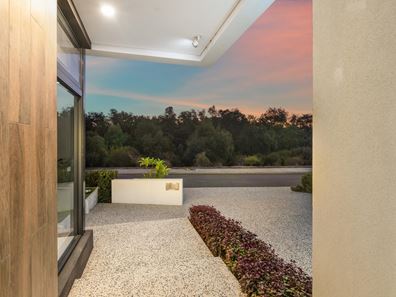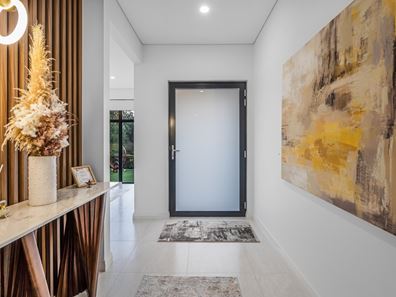Coming Soon
Presenting to you Sublime Luxury Home - E.O.I
This is one of the finest architectural homes ever built in the vicinity of Maddington by the river.
It is one of the most specified homes we have ever taken to the market in this area. This truly incredible property will ignite the sense and steal the heart. The attention to detail and quality of construction here is truly remarkable. The best of the best!
The anticipation is palpable as you approach the house; with the location of this house being right next to nature, it is without any doubt that the moment you see the frontage of the house, you will be mesmerised.
With the ability to open the home up completely to the elements, the gentle breezes and the days temperature, the fresh air have a way of integrating with your internal living space in a way that needs to be experienced to fully understand.
The entrance of the house is like a fine hotel. The living area flows effortlessly to a private villa style pool and alfresco area. Views of the pool are available from the kitchen and master bedroom and are completely unimpeded by the home's significant structure and size, due to such intelligent design.
Indoor/outdoor interconnection & design flow is seamless and ever-present so that the home becomes both an internal and external pool-side entertainer for all seasons. The tailored architectural design with multiple flexible areas sets the stage for parties, get togethers & family gatherings to occur regularly with complete ease. The north-facing full height windows and stacker doors bring an environmentally & solar passive design element to the home by embracing the sun's trajectory in the cooler months to trap heat & by harnessing connection in the summer months to naturally cool the home. A significant solar power system provides plentiful naturally obtained electricity to power the home.
Property Highlights:
• Nestled in the Maddington by the River Estate with super panoramic views of the front
• Close to all amenities
• Unique architectural designed front elevation
• Environmentally passive design
• Modern bespoke courtside display style house
• Master bedroom featuring built-in wardrobes, along with deluxe spa ensuite
• Three additional bedrooms with built-in robes, where one of the bedrooms can be used as a multi-purpose room
• Scullery/laundry with walk in pantry and built-in linen
• Built-in shoe storage
• Office/study room with built-in cabinetry
• Formal lounge/theatre to the front of the house with incredible views
• Powder room with full vanity cabinetry
• Feature stone-like tiling to wet areas
• Grand entrance with feature Steccawood battens
• Double garage with epoxy flooring, with additional roller door access to courtyard
• Large built-in tv unit cabinetry with feature Steccawood battens
• Coffered ceiling with RGD lighting to family room
• Recessed ceiling to master bedroom
• High ceiling 31c throughout
• Ducted 'Daikin' Air conditioning system with individual zones to all rooms along with e-zone WIFI control
• Garden shed to the rear
• Alfresco with provision for BBQ/outdoor kitchen; with views to the main living and pool areas
• CCTV camera system
• Intercom doorbell system
• 6.5kw solar system with 17 panels
• Cavity "Kingspan" brick insulation throughout
• Anticon roof insulation throughout
• P50 shadow line ceiling trim throughout
• Clipsal "Iconic Essence" electric switch throughout
• Ceiling fan in Alfresco
• Feature brick letterbox
• Aggregated driveway
• Double shower ensuite
• Pool with a courtyard
• A fabulous home to gather, unwind and celebrate life's special moments together
*Disclaimer: Ray White BPG have in preparing this advert used our best endeavours to ensure the information contained is true and accurate, but accept no responsibility and disclaim all liability in respect to any errors, omissions, inaccuracies or misstatements contained. Reference to a school does not guarantee availability of that particular school. All distances are estimated using Google maps. Prospective purchasers should make their own enquiries with the relevant authorities to verify the information contained in this advert. ALL boundary lines and size on imagery is APPROX only.**
Property features
-
Floor area 235m2
Property snapshot by reiwa.com
This property at 60 Prosperity Drive, Maddington is a four bedroom, two bathroom house sold by Rakesh Kaushik at Ray White BPG on 19 Mar 2024.
Looking to buy a similar property in the area? View other four bedroom properties for sale in Maddington or see other recently sold properties in Maddington.
Cost breakdown
-
Council rates: $2,280 / year
-
Water rates: $1,214 / year
Nearby schools
Maddington overview
'Diversity' best describes the southeast suburb of Maddington. Located 18 kilometres from Perth, Maddington contains major residential, retail and industrial sectors, as well as some semi-rural areas within its 11 square kilometre land area. Maddington's development began in the 1970s, with population growth occurring in the early 1990s and recently between 2006 and 2011 when new homes were added to the area.
Life in Maddington
Removed from the hectic nature of city living, but retaining the facilities that make city living appealing, Maddington is a suburb spoilt with opportunity. Currently, there are two shopping centres in the area, Maddington Central and Maddington Village Shopping Centre, as well as two community centres, a skate park, oval, parklands and playground. There are numerous primary schools in the area, including Maddington Primary School and East Maddington Primary School, as well as a local high school, Yule Brook College.





