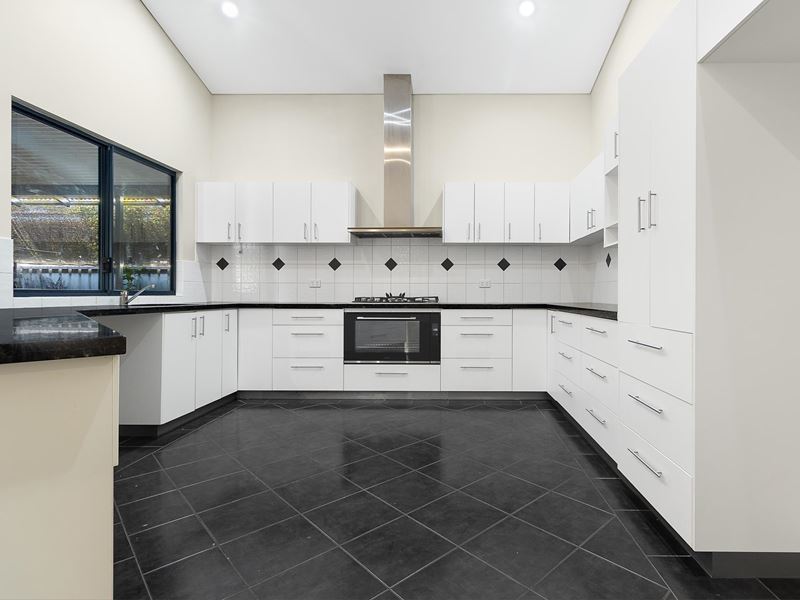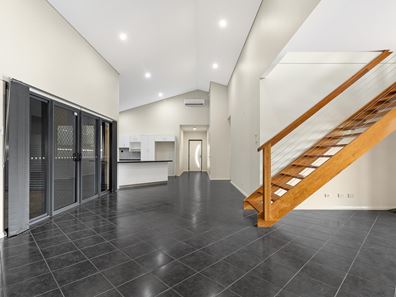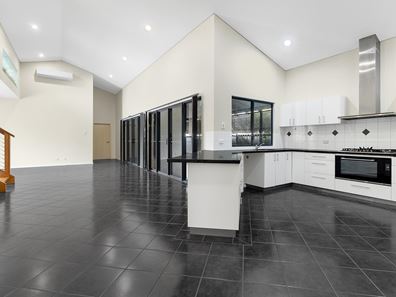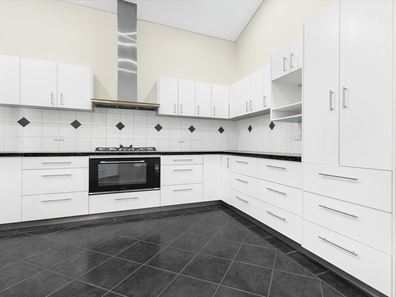Under Offer With Jordan James
What to love?
Situated on a sprawling 579 sqm corner lot, this picturesque family residence offers an idyllic lifestyle with 220 sqm of living space spread across two levels, ensuring your family's comfort and growth for years to come.
Location is key, and this property truly has it all. Conveniently located within a short walk of Tambrey Primary School, Tambrey Oval, The Good Grocer, and Baynton West Park, your daily routine and weekend outdoor enjoyment will be effortlessly integrated into this vibrant community.
Upon arrival, the striking architectural design of the house will captivate you, with a charming decked verandah creating the perfect setting for your morning coffee as you watch the world come alive. Step inside to discover low-maintenance tiled floors, pristine white walls, and soaring ceilings that guide you towards the heart of this family-oriented abode: the open-plan kitchen, dining, and living area. Natural light pours in through the glass walls, which open to the outdoor entertainment zone and feature a split system for climate control.
The expansive entertainer's kitchen offers plenty of storage and bench space, a gas cooktop, an electric oven, an exposed feature range hood with a tiled backsplash, and a sink overlooking the outdoor area. It's the perfect space for cooking, creating, and celebrating special occasions and milestones with your loved ones.
Step outside through the glass sliding doors to the decked alfresco area with a pitched ceiling, which boasts distinct relaxation and entertainment zones, complete with ceiling fans to keep you cool on warmer days. Fire up the BBQ, let the kids play freely, and relish in this serene paradise.
Back inside, the master suite awaits with plush carpet, ceiling fans, and a split-system air conditioner for your comfort. It includes a modern ensuite and spacious built-in robes. Bedrooms two, three, and four are generously sized, carpeted for comfort, and equipped with split-system air conditioners, ceiling fans, and built-in robes. They share a modern central bathroom with a bath, shower, vanity, and toilet.
Towards the rear of the home, you'll discover a versatile games room complete with a fully equipped kitchen featuring a gas cooktop, electric oven, sink, and storage with a glass sliding door leading to the alfresco. This multifunctional space is ideal as a fifth bed for guests or teenagers, giving them the desired freedom. Additionally, you'll find a practical laundry with storage and outdoor access to the storage room and standalone shed/office space, which includes a split system. Not to be forgotten, the property is equipped with a 5kW solar system for energy savings.
Upstairs, a second living area awaits, with a sliding door leading to the balcony where you can soak in the breathtaking Pilbara sunsets and truly savour the retreat you now call home.
60 Brolga Meander is a spacious family haven with dedicated zones for every family member to explore and grow. Positioned in a prime location, it's ready and waiting for you to make it your forever home!
What to know?
• 579 sqm block
• 220 sqm sqm home
• 2008 build
• Council Rates $3200
• Water Rates $1300.43
• 5Kw solar system
Termite & Building inspection available upon request
Who to talk to?
Contact Jordan James on 0458 193 869 for more information to get additional details on the auction process or additional information on the property.
Property features
-
Carports 2
Property snapshot by reiwa.com
This property at 60 Brolga Meander, Nickol is a four bedroom, two bathroom house sold by Jordan James at Realmark - Karratha on 16 Dec 2023.
Looking to buy a similar property in the area? View other four bedroom properties for sale in Nickol or see other recently sold properties in Nickol.
Cost breakdown
-
Council rates: $3,200 / year
Nearby schools
Nickol overview
Are you interested in buying, renting or investing in Nickol? Here at REIWA, we recognise that choosing the right suburb is not an easy choice.
To provide an understanding of the kind of lifestyle Nickol offers, we've collated all the relevant market information, key facts, demographics and statistics to help you make a confident and informed decision.
Our interactive map allows you to delve deeper into this suburb and locate points of interest like transport, schools and amenities.





