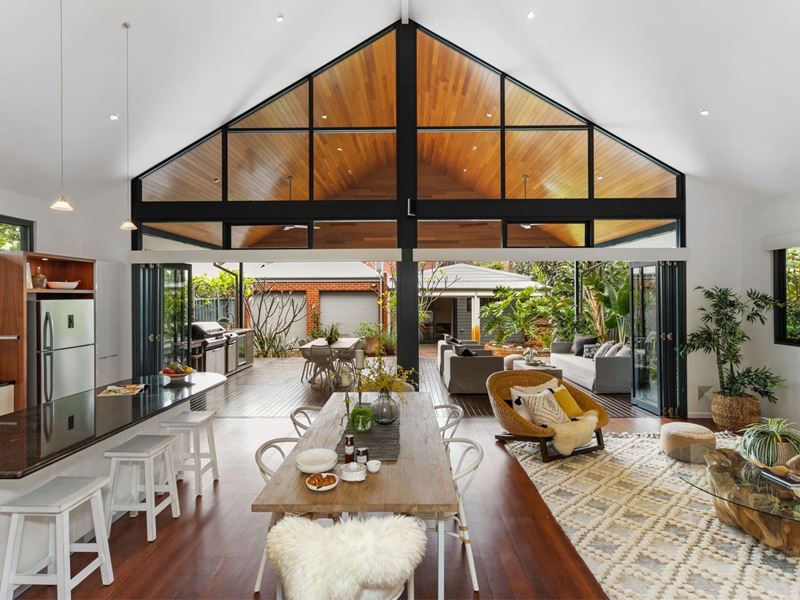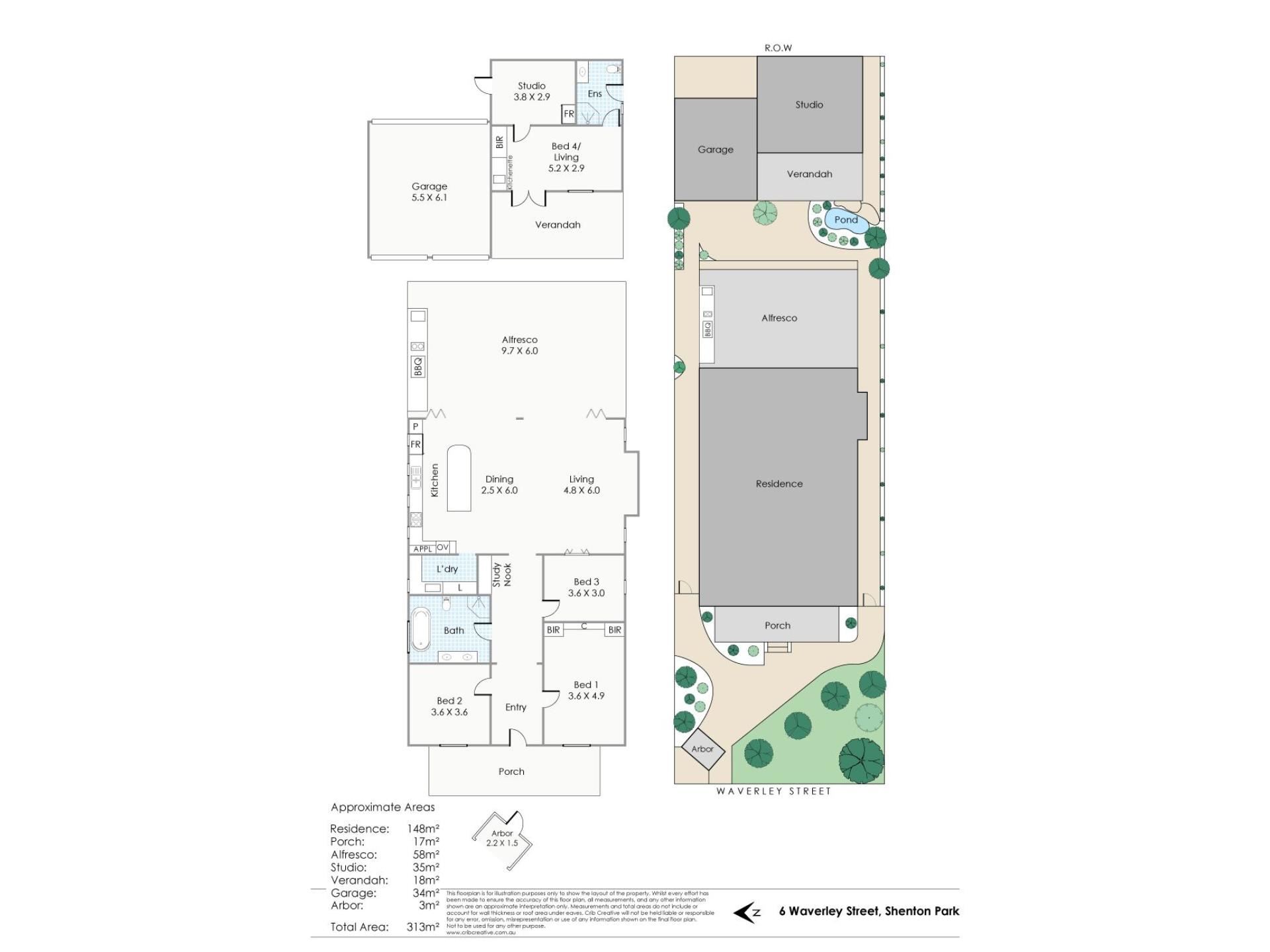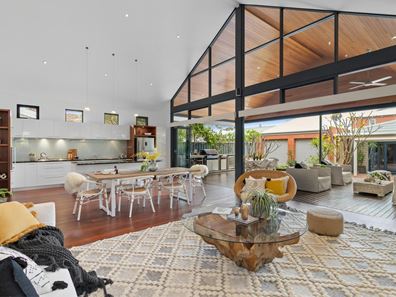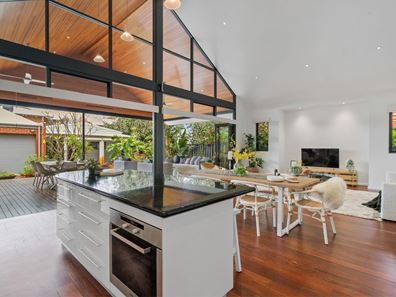SOLD!!
Many treasures within this home!
A veritable Aladdin’s cave of interesting features and amazing spaces! Where character meets cavernous living areas and offering a veritable playground for entertaining! Did I mention the separate studio? Or the double garage? Or the steak knives?
ACCOMMODATION
4 bedrooms (3 in the main house, 1 in the studio)
2 bathrooms (1 in the main house, 1 in the studio)
Open plan kitchen living and dining
Laundry
2 WCs
FEATURES
Set behind a cute white picket fence on a quiet tree lined street
Welcoming cottage façade
Large wooden and glass front door opening to a wide central hallway with feature arches
3.2m ceiling height in original section of the home
Polished wooden Jarrah floorboards throughout
Master bedroom located at the front of the home with built-in robes, chandelier, ceiling rose, ceiling fan and ducted air conditioning, flooded with natural light through a large double window.
Second bedroom with ceiling rose, ceiling fan, ducted air conditioning and large double window.
Master bathroom with clawfoot bath with handheld shower attachment, double vanity, corner shower and WC
Third bedroom with café window opening through to living area, ceiling rose, ceiling fan, ducted air conditioning
Built-in study area in hallway with lots of storage and good workspace
Huge open plan kitchen\living\dining opening out via bi-fold doors to massive undercover outdoor living area essentially doubling your living space
5.9m cathedral style ceiling in the living area with downlighting and floor to ceiling glass
Kitchen with granite benchtop, five-burner Miele cooktop and rangehood, Gaggenau oven, Miele under bench oven and microwave cavity
Kitchen island with single piece of granite stone benchtop
Feature pendant lighting over island bench
Huge amount of kitchen cupboard storage
Glass splashback
Single built-in fridge cavity
Open plan living space
Recessed TV area with downlighting
Gas point for heating in the living area
Ducted air conditioning to the living area
Separate laundry with excellent storage, space for front loader and mounted dryer, bench space and sink
Rear studio with air conditioner, bathroom, kitchenette and additional room that can be used as a study/living space/teenage retreat
OUTSIDE FEATURES
Front courtyard with Olive Trees, established planting, paving and grassed area
Decked bullnose veranda to the front of the property
Side access gates
Huge undercover outdoor entertaining area to the rear
Built-in gas BBQ with additional gas cooking hob, built-in fridge and sink
Outdoor fans to the rear entertaining area
Established plantings at the rear of the property
Pond
PARKING
Double garage at the rear of the property with laneway access
Space for three additional cars on crossover at the front of the property
LOCATION
This home is located in a premium, quiet and popular tree-lined street. It is only minutes away from the amenities of both Shenton Park and Subiaco, with schools, shops, cafes, bars, hospitals, UWA and transport all nearby. There is also a choice of parks just a short distance away, including Rosalie Park, Kings Park, and the Crawley foreshore.
SCHOOL CATCHMENTS
Rosalie Primary School
Shenton College
TITLE DETAILS
Lot 32 on Plan 3877
Volume 1163 Folio 464
LAND AREA
579 sq. metres
ZONING
R20
OUTGOINGS
City of Subiaco: $3,075.45 / annum 21/22
Water Corporation: $1,750.44 / annum 21/22
From Saturday, 5 December 2020 all real estate agents and property managers will be obligated to maintain a record of all attendees at home opens, to be used for contact tracing purposes.
Details must be taken from every attendee over the age of 16.
Link for more details.
https://www.wa.gov.au/government/publications/covid-19-coronavirus-contact-registers-patrons-frequently-asked-questions
Property features
-
Air conditioned
-
Garages 2
Property snapshot by reiwa.com
This property at 6 Waverley Street, Shenton Park is a four bedroom, two bathroom house sold by Niki Peinke and Chelsea Lansdown at The Property Exchange on 16 Oct 2021.
Looking to buy a similar property in the area? View other four bedroom properties for sale in Shenton Park or see other recently sold properties in Shenton Park.
Nearby schools
Shenton Park overview
Shenton Park is an established suburb that spans two square kilometres within the municipality of the City of Subiaco. The affluent western-suburb is characterised by renovated heritage homes and modern architecture.
Life in Shenton Park
Shenton Park's leafy suburban lifestyle benefits from its proximity to major urban environment like Perth City and Subiaco. The Shenton Park Railway Station keeps residents easily and conveniently connected to these areas, while the many parks and reserves provide a serene escape. Features of the suburb include the Shenton Park Dogs' Refuge Home and Shenton Park College.




