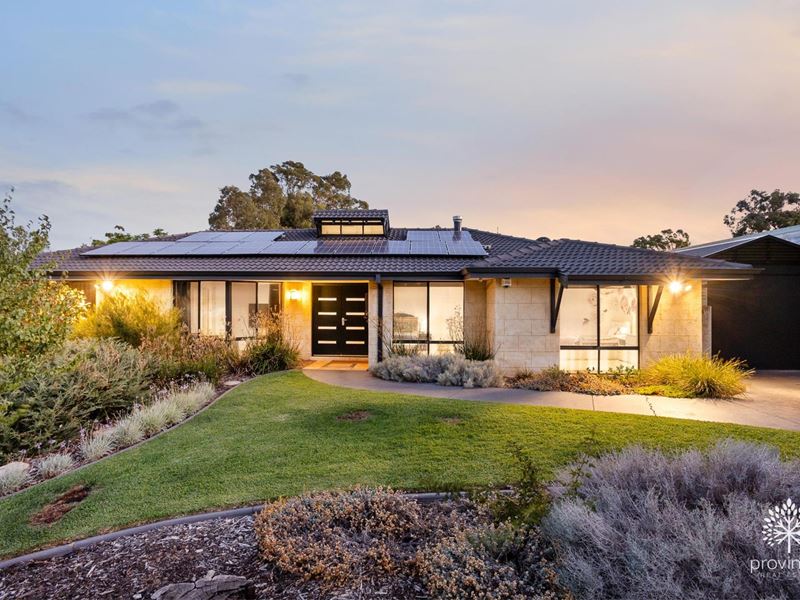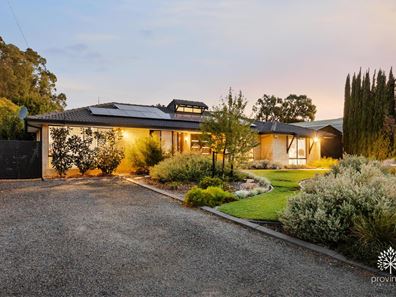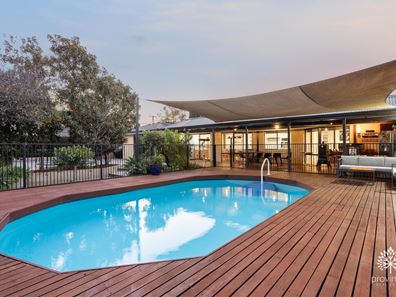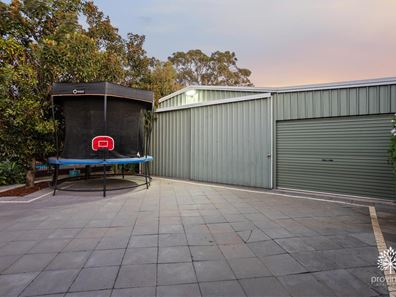UNDER OFFER
The Wish List
Fully landscaped 961m2 block
Fully renovated inside and outside
4/ 5 bed 2 bath
9m x 9m Workshop
Pool and decked patio
Families, Entertainers and Tradies get ready to be excited, this is one home that completes the entire Wish List!
Nestled in a quaint little cul-de-sac within walking distance to Parklands and Schools it's the idyllic locale for families. Its street presence is pristine and alluring enveloped by stunning landscaped native gardens which sets the high benchmark of presentation for the entire home.
Inside greets you with a welcoming and clean-line contemporary feel with bamboo floors, white walls and new fixtures and fittings. The floor plan comprises a light filled entrance with highlight window, a large sunken lounge room, gorgeous and newly renovated central kitchen with stone benchtops with open plan living (family and dining) adjacent.
The bedroom arrangement consists of two separate wings with the western side featuring the Master bedroom and deluxe ensuite and two additional bedrooms both with built in robes sharing a large second bathroom with integrated laundry. On the Eastern side there are another two bedrooms with one that is large enough to be a games room or children's activity area.
Outside is all about entertainment, and big boy hobbies. Entertainers prepare yourselves to be enlightened to another level of fun with a huge decked gable patio that seamlessly connects both the home and pool area in one creating the ultimate party place or chillout zone whilst watching the kids in the pool.
Hobby enthusiasts and tradies don't put off those projects or dream car rebuilds here's the man cave you've been chasing! A 9m x 9m workshop with car hydraulic hoist and drive through access from the garage with high extra high clearance.
OTHER FEATURES TO LOVE:
Quaint cul-de-sac location
Walking distance to schools and parks
Ducted reverse cycle air-conditioning and split system reverse cycle air-conditioning
Stunning new kitchen with induction cooktop
Large Jarrahdale wood fire
New light fittings and window treatments throughout
Three living zones and or 5th Bedroom option
23 Solar Panels with 6.6kw fronius inverter
9m x 9m workshop with hydraulic hoist
Heated pool
Large gable deck with in-built gas heater
Kids cubby and lawn area
Automatic reticulation
Outdoor kitchen area with plumbing
Large parking recess ideal for boat or caravan
If you're after a home with it all and not wanting a thing to do but just move in and enjoy 6 Banner Place is the place for you. For inspection times please contact Ben Ciocca on 0411 113 117.
Property features
-
Garages 4
-
Toilets 2
Property snapshot by reiwa.com
This property at 6 Banner Place, Lesmurdie is a five bedroom, two bathroom house sold by Ben Ciocca at Provincial Real Estate on 16 Apr 2024.
Looking to buy a similar property in the area? View other five bedroom properties for sale in Lesmurdie or see other recently sold properties in Lesmurdie.
Nearby schools
Lesmurdie overview
Like Kalamunda, the development of the "Lesmurdie" area is closely tied to the exploitation of the Jarrah forest in the region by the Canning Jarrah Timber Company Ltd. In 1897, Mr Archibald Sanderson, a Perth journalist commenced the acquisition of a number of these properties, with a view to building up a "rural retreat" and he named his property "Lesmurdie". Lesmurdie Cottage was a shooting-box in Banffshire, Scotland, near Dufftown and was let to Mr Sanderson's father for shooting. It was in memory of this cottage that Sanderson applied the name to his property.
Life in Lesmurdie
The suburb has two shopping centres in the area including Lesmurdie Village on Sanderson Road and the Lesmurdie Road Shopping Centre on the corner of Rooth Rd and Lesmurdie Rd. There are three primary schools including Lesmurdie Primary School, Falls Road Primary School and St Brigid's, and also three high schools including Lesmurdie Senior High School, Mazenod College for boys and St Brigid's College for girls.





