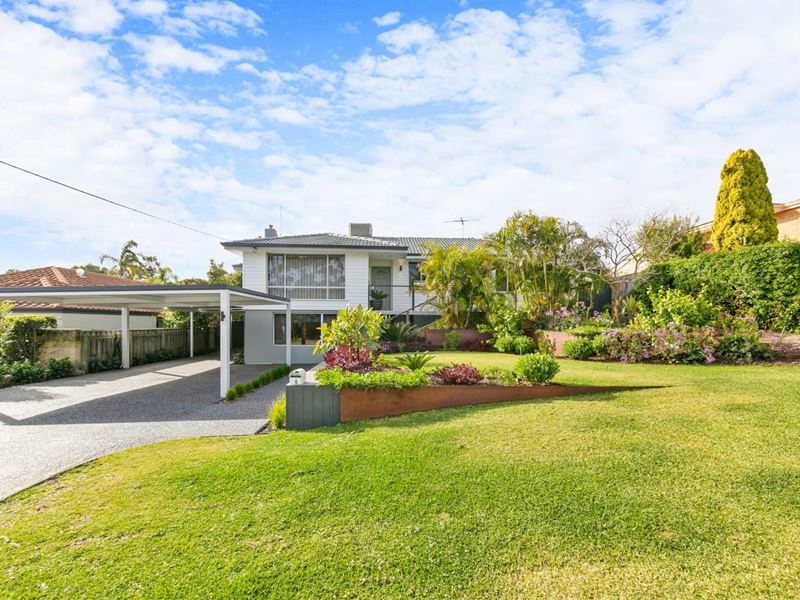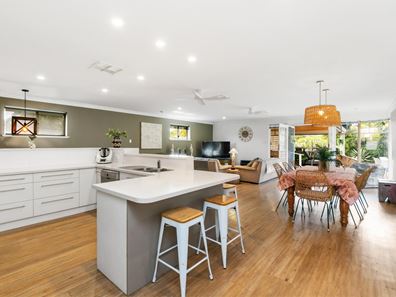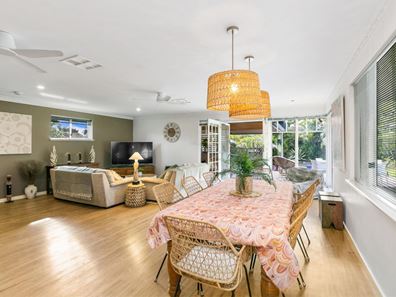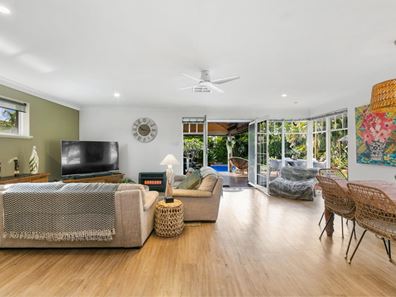Fantastic family living in the heart of Old Mount Claremont!
*** Home Open Saturday 20th August 2022 Cancelled *** Under contract by Chris Storey ***
Situated in the heart of a leafy and long established location, this delightful family residence comes highly recommended and features versatile and flexible accommodation, to suit large and multi-generational families.
Sitting on a full 1,012 m2 subdivisible block, this property boasts highly sought after rear laneway access via the sealed Rudis Lane.
The scope to potentially subdivide a rear portion of the land (*STPP), or build an amazing granny annexe, is a superb feature and offers a wealth of opportunity with this property, both now and in the future.
Having been extended and hugely improved by its current owners, this exciting and intriguing property offers accommodation over two levels and blends older character with modern conveniences and comfort.
The elevated living areas provide stunning views over the beautifully establish gardens, the magnificent swimming pool and scintillating Westerly sunsets!
The heart of the home comprises a wonderfully modern kitchen with open plan living and dining areas. In addition, there is a cosy separate lounge, which is ideal for children to play or parents to spend a relaxing evening!
The master bedroom is very generous with its own ensuite shower room, dressing room and study area, while the further three bedrooms enjoy a modern bathroom and separate WC.
Outside this scenic and picturesque property comes into its own, with beautiful established gardens both from and rear, while there are three amazing spaces to relax before diving into the large and inviting swimming pool.
Dine, entertain and socialise in the wonderful alfresco & adjacent decking area, or perhaps you’d prefer to lie back and enjoy some serious R&R in the gazebo or why not sip cocktails at the high stools in the shady pergola?
With a sublime resort-style outdoor experience, this property is the ultimate family property in the heart of the Western Suburbs!!
Features
• Spacious extended 4 bedroom residence
• Refurbished & beautifully presented interiors
• Versatile accommodation over two levels
• Superb 1,012 m2 sub-divisible block
• Rear sealed laneway access with potential to subdivide rear block (*)
• Ensuite and family bathroom
• Quiet & highly sought after location
• Flexible accommodation, ideal for multi-generational families
• Superb swimming pool, perfect for kids and hot summer days
• Open plan contemporary kitchen, with dining and family areas
• Attractive original features, including wooden floors & high ceilings
• Delightful rear alfresco, multiple entertaining areas overlooking established gardens & pool
• Large master bedroom with study area, dressing area and ensuite
• Front veranda and elevated entry
• Well appointed laundry
• Superb triple car port
• Generous front driveway with parking for up to 4 vehicles or a small boat/trailer/camper etc.
• Large established front gardens
• Side gated access with large shed and drying area
• Easy stroll to Mount Claremont Village, with Deli Chi Chi, Post office & boutique shops
• Walk to Mount Claremont Primary & John XXIII College
• Enjoy the Saturday Farmer’s Market, just two streets away
• A nearby stroll to beautiful Lake Claremont and Mount Claremont Oval
• Ideally located for Scotch College, MLC, Christchurch & within the Shenton College catchment area
• A short drive to amazing beaches at Cottesloe, Swanbourne, Floreat, City Beach & Scarborough
• Beautifully presented, perfect to move straight in!
For further information, a copy of the floor plan and viewing arrangements, please contact Chris Storey 0420 290 906 | [email protected]
(*STPP - Subject to planning permission and associated approvals from Nedlands Council)
DISCLAIMER: Whilst every care has been taken with the preparation of the particulars contained in the information supplied, neither the Agent nor the Seller guarantee their accuracy. The particulars of this advertisement are supplied for general information only and shall not be taken as representation in any respect on the part of the Seller or their Agent nor form part of any contract. Prospective clients should carry out their own independent due diligence to ensure the information provided is correct and meets their expectations.
Property features
-
Garages 3
Property snapshot by reiwa.com
This property at 6 Adderley Street, Mount Claremont is a four bedroom, two bathroom house sold by Chris Storey at Central RE on 20 Aug 2022.
Looking to buy a similar property in the area? View other four bedroom properties for sale in Mount Claremont or see other recently sold properties in Mount Claremont.
Nearby schools
Mount Claremont overview
Mount Claremont is a relatively quiet suburb just nine kilometres on the outskirts of Perth. Characterised by its array of impressive architecture, much of Mount Claremont's growth began in the late 1980s and early 1990s. The suburb lies within the municipalities of the Town of Cambridge and the City of Nedlands and provides residents with a lifestyle removed from over urbanisation, while still close enough to enjoy its benefits.
Life in Mount Claremont
Beautiful, spacious homes flanked by leafy greenery line the streets of Mount Claremont, with plenty of parks and reserves to explore and enjoy. The suburb has good public transport links and is on the railway line between Karrakatta and Loch Street. Other features of the area include Challenge Stadium, Mount Claremont Primary School, John XXIII College and Wollaston Theological College.





