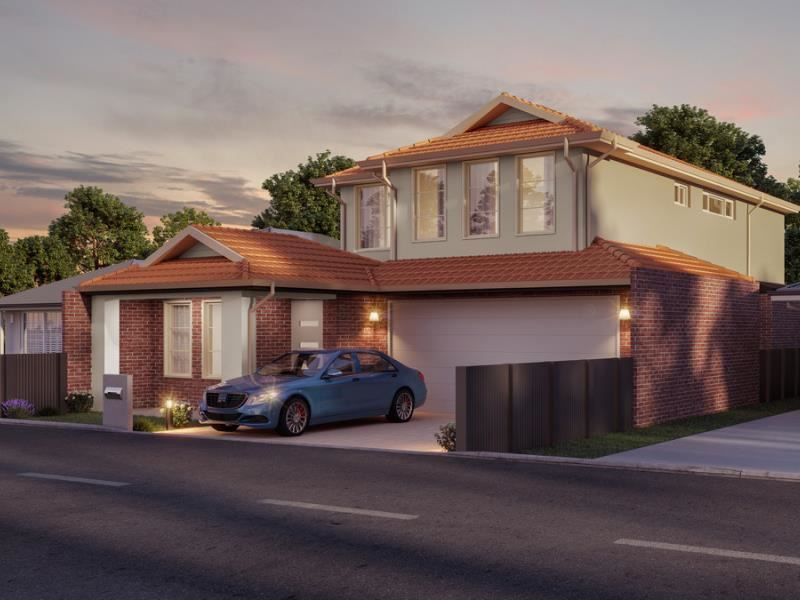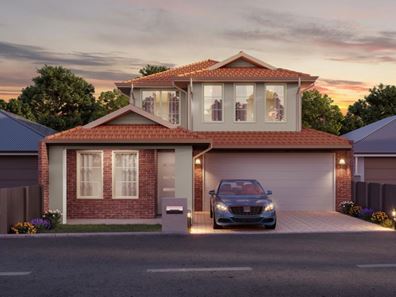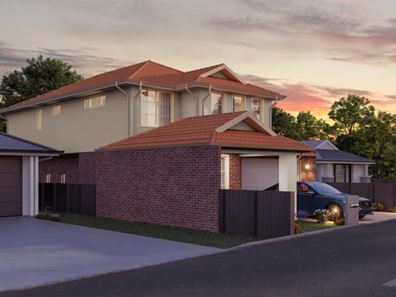QUALITY EXECUTIVE HOMES
*BRAND NEW HOMES, SLABS DOWN & CONSTRUCTION HAS COMMENCED*
**BUILDERS GUARANTEE 9 MONTHS CONSTRUCTION TO LOCK UP ON FIXED PRICE CONTRACT
59A - SOLD!
59C ( Rear lane facing 231sqm block)
These impressive double storey (concrete suspended slab) 4 bedroom 3 bathroom + study family homes will be built and constructed by boutique builder Luxcom Homes (MBA member). Renowned for their attention to detail and high-quality craftsmanship, every aspect of these properties has been carefully considered to ensure optimum functionality and aesthetics.
From the spacious living areas to the high quality fit out, you'll find everything you need to live comfortably and in style. Come and see for yourself why Luxcom Homes is the builder of choice for those who value quality and excellence.
Specifications:
* Standard fixed price building contract
* Compliance with 6 Star Energy Ratings and Certificates
* Certified Engineer's design concrete footings & slabs
* 6 Years Structural Warranty
* 180 Days Maintenance Service Warranty
Exterior:
* Quality Dulux texture rendering finish to front elevation
* Aluminium powder coated frames for windows and sliding doors genuine Germany soft-closers with key-locks and fly screens
* Double garage with grey grano hardstand, remote control
sectional doors
* Concrete slabs throughout for both floors
* Double brick external walls, & steel frames where applicable
* Colorbond gutters, fascia and downpipes, choice of colours
Internal:
* Choice of quality 40mm stone benchtop for kitchen, 20mm ensuite
and bathroom cabinets
* Luxury Germany, Hafele 900mm kitchen appliances
* Quality square-formed, chrome finished flick mixer taps
throughout
* Choice of stylish designed MFC cabinets for kitchen, laundry, bathrooms & en-suite with quality German soft-closing doors & draws
* Floor tiling of wet areas and up to 2m high in shower areas
* LED (recessed down-lights)
* Quality semi-frameless shower screens
Proposed approximate building area:
Ground floor - 142.67m²
First floor - 88.66m²
Total residence - 231.33m²
A short stroll to the HUB of Vic Park and the bustling cafe strip - does it get any better!
** Lock up is excluding flooring, painting, blinds & paving. Photos for illustration purposes only and are not the actual finished product.
For prompt, further information please contact local listing agent Paul Brookes 0n 0408940156 Service with a smile!
Disclaimer:
This information is provided for general information purposes only and is based on information provided by the Seller and may be subject to change. No warranty or representation is made as to its accuracy and interested parties should place no reliance on it and should make their own independent enquiries.
Property features
-
Garages 2
-
Floor area 230m2
Property snapshot by reiwa.com
This property at 59C Dane Street, East Victoria Park is a four bedroom, three bathroom house sold by Paul Brookes at The Agency on 22 Jun 2024.
Looking to buy a similar property in the area? View other four bedroom properties for sale in East Victoria Park or see other recently sold properties in East Victoria Park.
Nearby schools
East Victoria Park overview
Established in 1885, East Victoria Park is a predominantly residential suburb with a commercial and entertainment strip along Albany Highway. Significant development of the area did not begin until the 1960s and 1970s with gradual increases experienced during the 1990s as new homes and businesses were added to the area.
Life in East Victoria Park
Though predominantly a residential area, the commercial and entertaining strip along Albany Highway provides a bustling urban environment for residents and visitors alike. With restaurants to satisfy any palate, as well as old-fashioned pubs and hip bars, this lively strip is active any time of day. Also within East Victoria Park are recreational facilities like Aqualife Centre and Leisure Life Centre, Park Centre, which is a shopping complex, and several schools.





