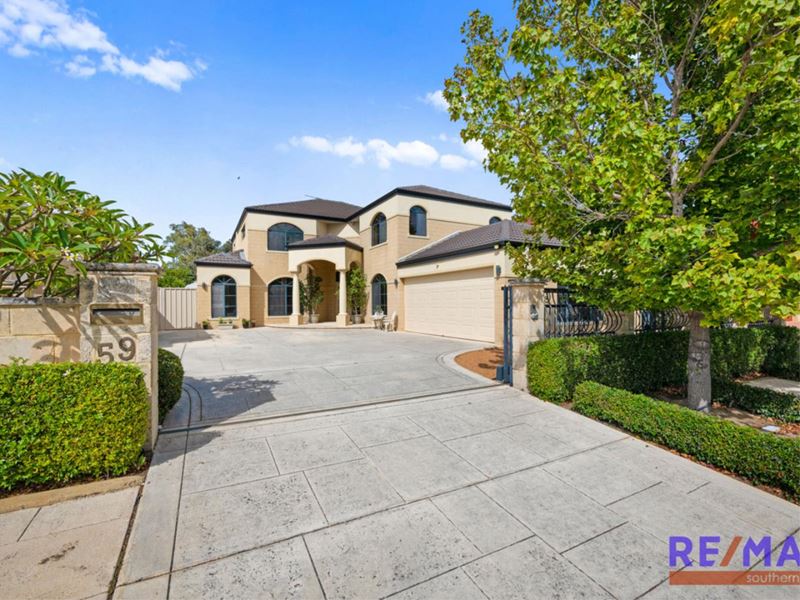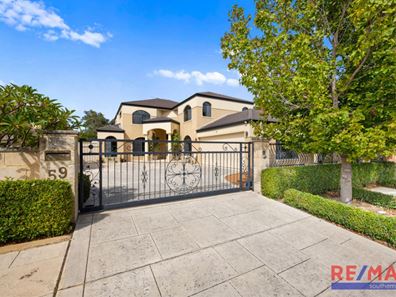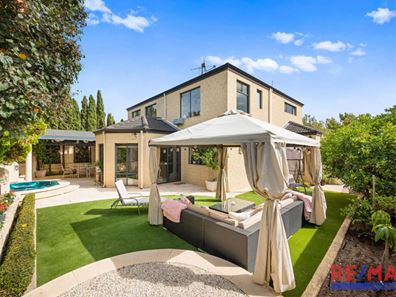MURDOCH CHASE – UNDER CONTRACT
Proudly presented by Tom and Nat Cleary.
If there is a pocket in North Lake that is highly sought after and very tightly held, it is Murdoch Chase. This grand two-story residence is truly a statement home, on a high-elevated 631sqm block is an entertainer’s pride and joy, a stunning property that has been exceptionally thought out to utilise every aspect of this generous sized block. If first impressions are anything to go by, on approach this property is second to none and simply commanding.
Passing through the black electric wrought iron front gate, to the right is the huge double garage and room on the driveway for an additional six cars to park, or easily fit a caravan or boat. Walking up to the sophisticated front entrance doors, this property is extremely imposing and has a grand European elegance. With stately pillars on either side of the covered entry portico, through the modest front doors and into the welcoming foyer, the eye is drawn to the stunning Italian ceramic floor tiles and stylish sweeping staircase leading to the second level of the residence.
Off to the right past the large built-in home office and storage cupboard under the stairs, is the spacious built-in laundry with heaps of cupboard space and storage, and a floor to ceiling triple door linen cupboard. Powder room with great-sized vanity and basin, and the cupboards and benchtop in a lovely neutral palette matching the laundry offers perfect conformity.
Everything about this property represents quality and nothing has been left incomplete, with a meticulously designed floor plan that flows seamlessly, bathed in plenty of natural light and complimented with stylish modern lighting throughout. Stately formal lounge/family room, which would make the ideal media room, and across the foyer through lovely white French doors you enter the desirous games room with your own private built-in bar.
Moving into the central heart of the home is the stunning ‘Town & Country’ kitchen in a stylish cream colour scheme. Island bench, breakfast bar, freestanding Fisher & Paykel 900mm gas cooktop & electric oven, plenty of cupboards & drawers, Bosch dishwasher, large fridge cavity & walk-in pantry. The central positioning of the kitchen overlooks the alfresco area, which ensures the “home chef” is part of the party. Outside is private and tranquil, with a large alfresco area with an elevated dome shaped roofline, and all framed with lush green garden beds and reticulation to mains for easy maintenance.
Back inside and upstairs to the second level via a sweeping staircase will simply complete the wow factor, with tranquil views over the green treetops of Murdoch Chase from every window. Expansive master suite, with his and her walk-in robes and gorgeous ensuite. With modern dual vanities and basins on either side of the deep white spa bath, double shower recess and separate toilet.
The additional three bedrooms are all great sized with built-in robes, and handy linen shoot leading to the laundry downstairs. Impressive main bathroom in tasteful earthy tones, cream bathtub, stylish Italian inspired shower recess, massive vanity, and desirous double basins. Plus, additional walk-in cupboard outside the bathroom for extra storage.
Ducted reverse cycle air-conditioning throughout, ensuring your family is comfortable all year round, gas instantaneous hot water, 20 solar panels for energy efficiency and security alarm offers peace of mind.
As mentioned earlier the location is second to none and literally meters to beautiful Allendale Park, teaming with native birdlife and covered kids play park, exercise equipment and basketball court, what more could you ask for. Close to Murdoch Pines Golf & Recreation Park, Leeming Forum Shopping Centre, Kennedy College, Corpus Christi, Leeming Senior High School, Fiona Stanley Hospital, St John of God Hospital and Murdoch University.
Stately Residence to be Truly Proud Of!
Call Tom or Nat Cleary Now
Property features
-
Garages 2
-
Floor area 329m2
-
Patio
-
Gas HWS
-
Study
-
Games
Property snapshot by reiwa.com
This property at 59 Peterborough Circle, North Lake is a four bedroom, two bathroom house sold by Tom Cleary and Nat Cleary at Choice Realty WA on 03 Apr 2023.
Looking to buy a similar property in the area? View other four bedroom properties for sale in North Lake or see other recently sold properties in North Lake.
Cost breakdown
-
Council rates: $2,500 / year
-
Water rates: $1,366 / year
Nearby schools
North Lake overview
North Lake is a small suburb located on the northern edge of the City of Cockburn’s municipality. Just three square kilometres in size, North Lake is bordered by the Kwinana Freeway and is close to Roe Highway.
Life in North Lake
Named after the large lake that sits within its boundaries, North Lake is a relaxed suburban locale that is well situated close to transport, educational facilities and major shopping centres from neighbouring suburbs.
Within its official boundaries is the Lakeside Recreation Centre, featuring Lakeside Baptist Church, Lakeside Lightning (basketball program), The Rec Centre and The Fitness Centre.






