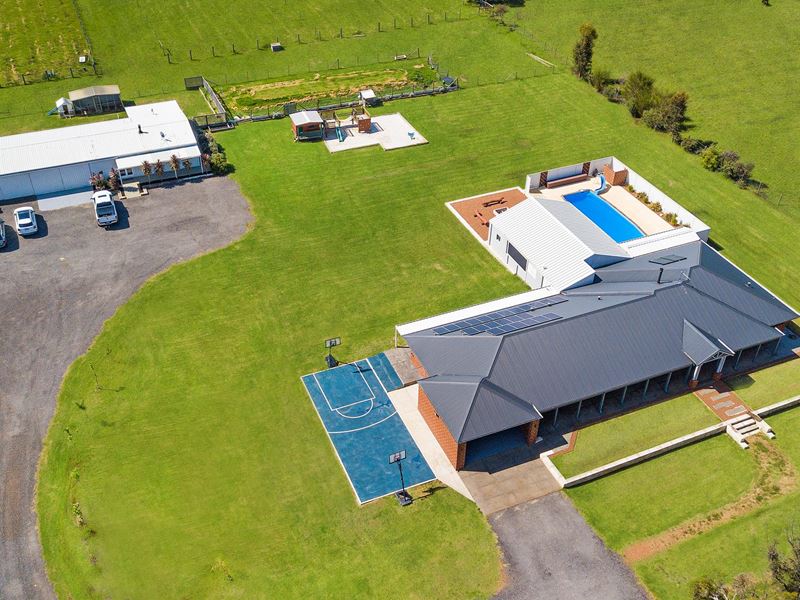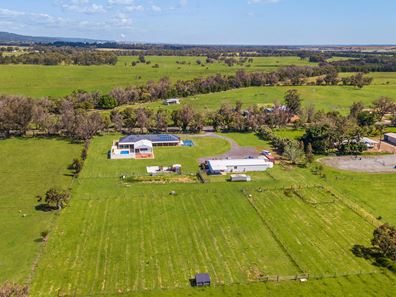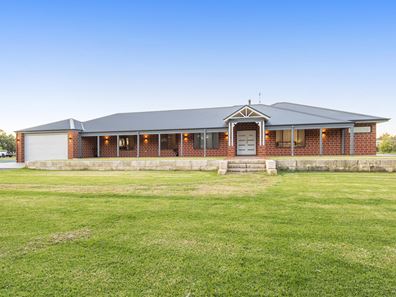Luxurious acreage lifestyle
Opal Realty are thrilled to present to market this absolutely breath-taking 6-acre gem set in picturesque Hamel. Escape to the country and enjoy life on property whilst being close to all the amenities.
This stunning 2017 built, main residence has five bedrooms, two bathrooms, 100sqm entertaining alfresco offering a third bathroom, swimming pool, basketball court and that is just the beginning. The granny flat has an additional three bedrooms and one bathroom. A huge, powered workshop, additional shed, kids' playground, manicured gardens, enough land to create your very own hobby farm and dream lifestyle without compromising on luxury, you'll be the envy of your family and friends.
Main residence:
This is grand scale luxury that will appeal to the whole family. The expansive accommodation flows effortlessly with five generously sized bedrooms, two oversized bathrooms, an outdoor bathroom, open plan dining and entertaining areas, an inspiring central kitchen and enclosed home theatre, activity area, theatre and home office.
Living: 288 sqm
Total floor area: 397 sqm
Entertaining alfresco: 100 sqm
Main residence features:
- Double door entry with foyer entrance
- The master suite complete with his and her walk-in wardrobes and impressive ensuite with double vanity, double shower and separate toilet. The four minor bedrooms are all generous in size all with double built-in robes.
- Huge main bathroom with bath, stone top vanity with plenty of storage and oversized shower. A separate toilet is directly off the hallway.
- Enormous open plan living area – family / dining / games featuring an impressive built-in fireplace. The entertainers' kitchen is centrally located and allows an easy flow to the dining area and outdoor entertaining area.
- The kitchen boasts stone bench tops, huge walk-in pantry, plenty of storage and bench space, double fridge recess and quality stainless steel appliances
- Huge laundry with stone bench tops, built-in linen and additional double linen cupboard in the main hallway
- A large activity area that is multipurpose as the kids grow from little ones to young adults
- Stunning polished concrete flooring throughout
- Home office / study
- Separate theatre / media room
- High ceilings throughout
- Store room for additional storage
- Take entertaining to the next level in your magnificent alfresco stretching along the rear of the property complete with outdoor kitchen featuring granite bench tops, built in barbeque, under bench fridge, plenty of storage, a double sink, and zip track blinds.
- Stunning inground pool boasting a slide – fun for all the family.
- To top this area off to the rear is a bespoke fire-pit – evenings will be spent around the open fire.
- Kids of all ages, big, small and adults alike will enjoy the basketball court
- High clearance double lock up garage
- 6.5Kw solar power system
Granny flat:
- Three good sized bedrooms complete with fans
- Huge bathroom / laundry
- Open plan living / dining / kitchen with double fans and built-in fireplace
- Stylish kitchen with plenty of bench space, stand-alone 1200mm oven and cooktop, rangehood and plenty of storage
Additional features include:
- Powered workshop: 216sqm
- Reticulated gardens
- 12ML of Harvey water, piped to the property
- Solar hot water system with electric booster
- Additional shed for storage
For more information or to book a private inspection contact Mel or Gabby at Opal Realty.
Disclaimer: This property description has been prepared for advertising and marketing purposes only. The information provided is believed to be reliable and accurate. Buyers are encouraged to make their own independent due diligence investigations / enquiries and rely on their own personal judgement regarding the information provided. Opal Realty provide this information without any express or implied warranty as to its accuracy or currency.
Property features
-
Garages 2
Property snapshot by reiwa.com
This property at 58 Roberts Road, Hamel is a eight bedroom, four bathroom house sold by Melissa Foggin and Gabrielle Abbott at Opal Realty on 03 Nov 2021.
Looking to buy a similar property in the area? View other eight bedroom properties for sale in Hamel or see other recently sold properties in Hamel.
Nearby schools
Hamel overview
Are you interested in buying, renting or investing in Hamel? Here at REIWA, we recognise that choosing the right suburb is not an easy choice.
To provide an understanding of the kind of lifestyle Hamel offers, we've collated all the relevant market information, key facts, demographics and statistics to help you make a confident and informed decision.
Our interactive map allows you to delve deeper into this suburb and locate points of interest like transport, schools and amenities.






