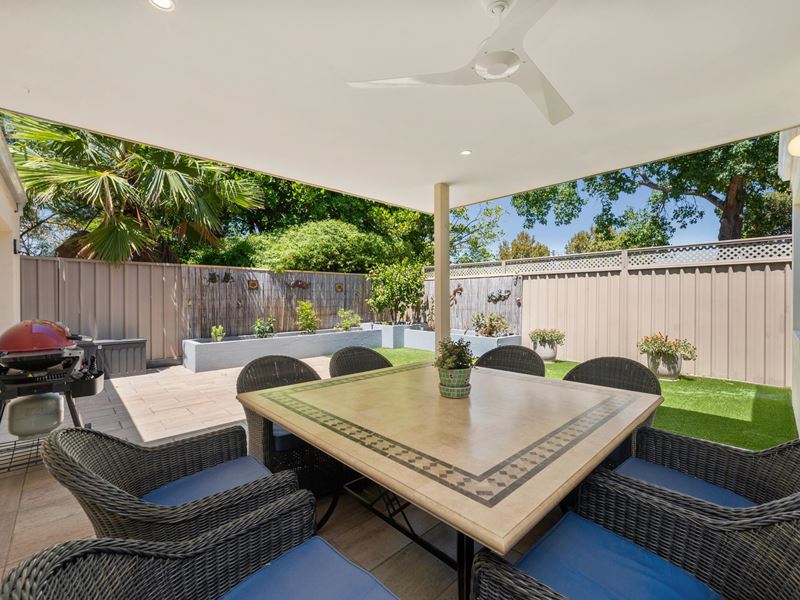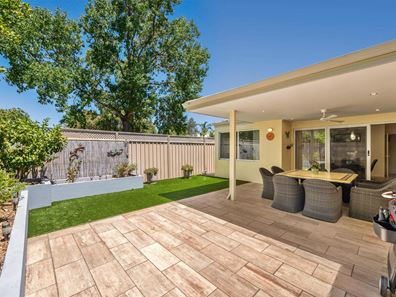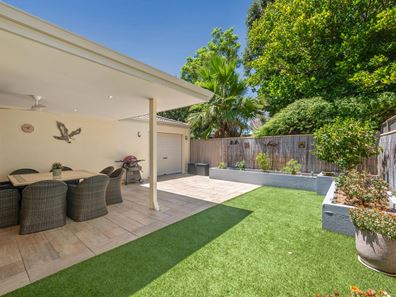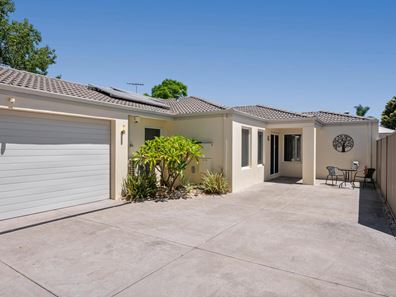Good Times Start Here.
What we love ??
Nestled within Bassendean peaceful tree-lined streets, this modern, low-maintenance home boasts abundant space, covetable privacy, and appreciated proximity to cafes, shopping centers, train station, and local acclaimed schools.
Come and discover this beautiful and secluded oasis and enjoy the sounds of birds, surrounded by lush trees on the adjoining properties, yet maintaining a low-maintenance lifestyle.
Positioned on a 531 sqm block, this home exudes a welcoming ambiance. Stepping inside, you'll immediately feel a sense of tranquility.
It surely offers plenty of space for all the members of the family to spread out and enjoy the home.
It will also appeal to downsizers with a single-level living. High ceilings and spacious rooms will provide all of its desired comforts.
At the front of the house, you'll discover the expansive master bedroom, office/study, and theater room.
Moving towards the rear, you'll encounter an open-plan kitchen, dining, and family area that connects to a spacious alfresco, ideal for entertaining or enjoying moments with your family and friends.
Whether you're upsizing, downsizing, or rightsizing, your home search is finally over.
What to Know
• Large front driveway with plenty of parking
• Double car garage with storage space
• Ducted reverse cycle air conditioning and 1 split unit in the family room, and ceiling fans.
• Porcelain tile flooring in the open space area and study
• Spacious carpeted theatre room located at the front of the house.
• Front master bedroom with built-in wardrobes and ensuite featuring a double size shower, double vanity with stone benchtop, and separate WC.
• Office or study at the front of the house.
• Three spacious bedrooms, each with built-in wardrobes.
• Open-plan kitchen, dining, and family area, overlooking the alfresco.
• Kitchen featuring 50mm stone benchtops, a 5-burner gas Bosch cooktop, a Blanco 900mm oven, a Bosch dishwasher, and a large fridge recess with water connection.
• Spacious laundry with linen cabinet.
• Secluded entertaining area at the rear.
• Gas Hot water system with water storage.
• Alarm system and private gate at the entry of the driveway.
• Solar panels.
Other particulars:
• Year Built: 2012
• Water Rates: $1,385 p/a approx.
• Council Rates: $2,558 p/a approx.
• Duplex Strata Scheme with NO Strata Fees.
Who to Talk To:
To find out more about this property, you can contact agent Roberta Ceresa on 0435 935 999 or by email at [email protected].
Set Date Sale
All offers presented on the 6th of March 2024, unless sold prior. The seller reserves the right to accept an offer prior to the SDS.
Disclaimer:
The particulars and photographs shown on this website are supplied for information only and shall not be taken as a representation in any respect on the vendor or the agent. They are solely intended to provide a general understanding of the subject matter and to help you assess whether you need more detailed information.
Property features
-
Garages 2
-
Carports 2
-
Floor area 244m2
Property snapshot by reiwa.com
This property at 57A Broadway, Bassendean is a four bedroom, two bathroom house sold by Roberta Ceresa at Realmark Urban on 19 Feb 2024.
Looking to buy a similar property in the area? View other four bedroom properties for sale in Bassendean or see other recently sold properties in Bassendean.
Nearby schools
Bassendean overview
Bassendean, originally named West Guildford, is a northern suburb of Perth located approximately 11 kilometres from the CBD. Bassendean is one of the first settlements in Western Australia and has a rich Aboriginal and pioneering history.
Life in Bassendean
With seven kilometres of Swan River frontage, Bassendean is tight-knit community with a village feel, giving a high priority to trees, the environment, history and the arts. Bassendean has land next to three train stations and is close to Perth Airport, major highways and Metronet rail connections.





