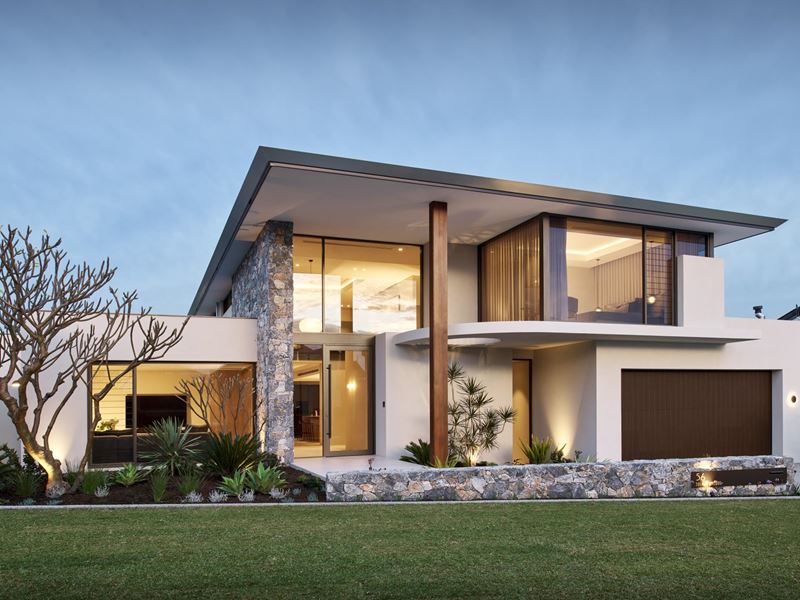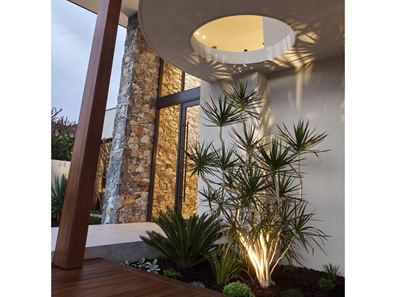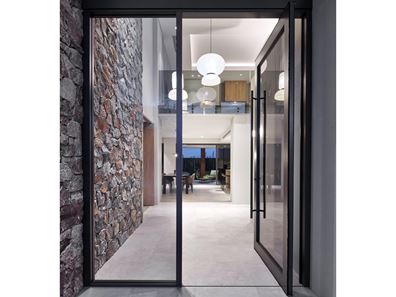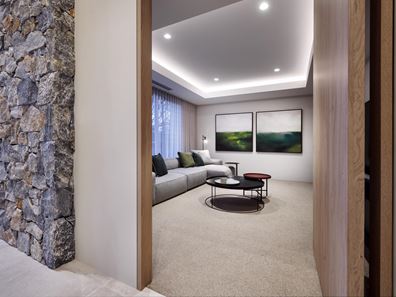STUNNING "VILLA CASA" BY AWARD WINNING AVERNA HOMES WITH RIVER VIEWS OF AQUINAS BAY!
Characterised by sophistication "Villa Casa" marks the dawn of a new era with a beautiful mix of materials and striking colour palette, the distinctive frontage creates a statement. Showcasing sharp edges with curves, a signature that flows through the home and impresses all who visit.
The perfect use of natural materials, stonework makes its first appearance in a garden wall blending with a feature wall that seamlessly connects inside to the entry void with hanging pendant, contrasting with the natural timber accents found throughout which really add warmth to the display home.
Gourmet Kitchen has a free-form space where the curvature theme is continued in a timber boutique cabinetry with Stone Bench tops. The curves don't stop there, they are carried through to the lighting, mirrors, curtains and decor to both levels - a softening feature in a prestigious property.
Your kitchen has everything for those who love to entertain from built-in fridge, two ovens, dishwasher, hidden scullery and glass door to use as a walk-in pantry or wine cellar. You even have a Study nook next to the kitchen which is very useful to check emails while cooking or to make orders online. Multi-directional Glass Sliding Doors are ideal for creating different flows through the indoor and outdoor entertaining space. Alfresco dining is at its best with built-in BBQ and Sink, coffered dark timber lined ceiling to create the sense of luxury that overlooks your plunge pool with outdoor shower. Your lounge also has a great view of the pool to offer serenity. A Secret Pivot Door at the entrance hides your home theatre lounge.
On the same level is a Guest Suite or fifth king-sized bedroom with walk-in robe and ensuite with tiling to the ceiling. This bedroom has glass sliding doors giving access outside so older children or visitors can have freedom to come and go as they please.
Your powder room feels like a hotel with hanging pendant that you will proud to let your guests use. Fantastic curved wall to match your kitchen and built in cabinetry where you can place your Jackets, Bags and Shoes as a dedicated drop zone when you enter through your three car garage with remote control timber door.
The Staircase is tiled complimented with smoked Glass Balastrading leading you to the third lounge space on the mezzanine level. The high ceilings overlooking the void and engineered timber flooring make it a delight to relax in, you even have a Kitchenette with fridge if you feel hungry at night.
The Master suite is placed at the front of the home to take advantage of the River Views. Your master ensuite has a Double basin vanity and Double Shower Heads so you can get ready to go out together, especially when choosing clothes from your large walk-in robe with extra cabinetry and full length mirror to do last minute check before you leave the house.
There is another three bedrooms upstairs all with built-in robes and separate third bathroom with Shower and second bath. Separate Powder room upstairs which is ideally placed for those that use the third lounge.
Display Features:
- Reverse Cycle Ducted Airconditioning
- Smart Wiring Throughout
- Tiling to the ceiling in all bathrooms and powder rooms
- Stone Bench tops in all Bathrooms
- Built in Cabinetry for extra storage and drop zone from Garage
- Contemporary wall lights provide a luxurious and inviting atmosphere
- Sheer Curtains for privacy
- Multi-Directional Sliding Glass Doors
- Security Alarm
- Three Car Garage with Washed Aggregate
- Swimming Pool with outdoor shower
Fundamentally a family home designed to suit the vibe of the Salter Point area. Walking distance to the Rivers Edge and Point, Aquinas College and Raktacino Wood Fire Pizza Cafe. Close to Curtin University, Penhros Ladies College, Wesley College, Waterford Plaza, Perth CBD and Airport. There are so many impressive components in Villa Casa that you must see. Call Lisa now to view all offers written!
Property features
-
Below ground pool
-
Air conditioned
-
Garages 3
-
Toilets 4
-
Lounge
Property snapshot by reiwa.com
This property at 56 Sulman Avenue, Salter Point is a five bedroom, three bathroom house sold by Lisa Mann at Ray White South Perth on 22 Mar 2021.
Looking to buy a similar property in the area? View other five bedroom properties for sale in Salter Point or see other recently sold properties in Salter Point.
Nearby schools
Salter Point overview
Salter Point is an affluent suburb within the City of South Perth. Bound by the Canning River in the east, south and west, Salter Point has a total land area of two square kilometres. Major development occurred during the 1950s and 1960s with gradual increases experienced since the mid 1990s.
Life in Salter Point
A quintessential suburban existence is on offer in Salter Point. With many lovely homes lining the streets and some parkland to explore, the lifestyle in Salter Point is idyllic.
Native features of the suburb include Sandon Park and Salter Park Lagoon. Aquinas College, an all-boys private school, is located in Salter Point.





