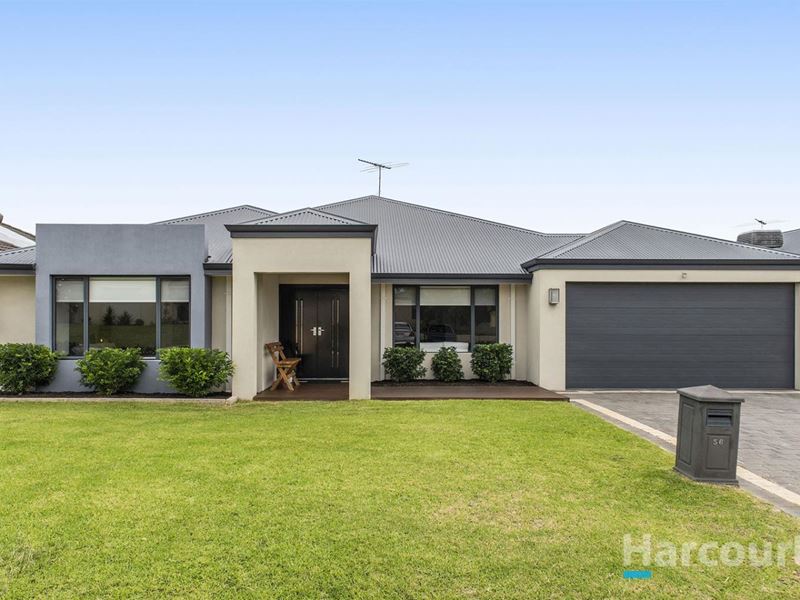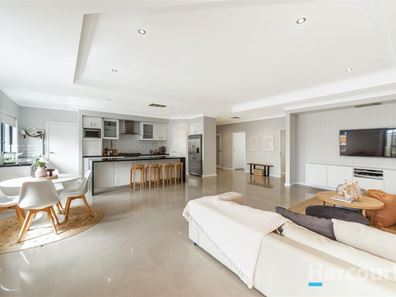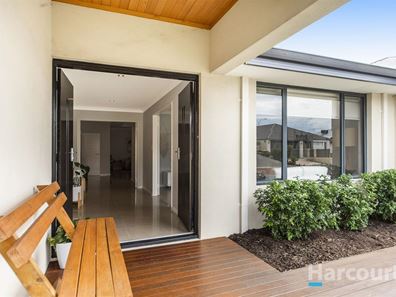Sold Sold Sold
Something special awaits you and your loved ones here in the form of this immaculate 4 bedroom 2 bathroom home in family-friendly Hocking. Its generous proportions throughout really will leave you in awe.
Beyond a stunning lined double-door entry deck lies a welcoming front lounge/theatre room with double doors of its own for privacy, along with a striking recessed ceiling and a gas bayonet for heating. Also off the entrance is a huge master-bedroom suite where built-in storage and separate "his and hers" walk-in wardrobes meet a sumptuous fully-tiled ensuite bathroom with a rain shower, twin vanities and a separate fully-tiled toilet. It really is the ultimate parent's retreat.
Yet another set of double doors reveals a massive open-plan family, dining and kitchen area with a recessed ceiling (living space), a second gas bayonet, a feature wall and custom media cabinetry. The kitchen itself oozes class and is accentuated by sparkling granite bench tops, subway-tile splashbacks, double sinks, a walk-in pantry, an appliance nook, a range hood, a 900mm-wide five-burner Westinghouse gas cooktop, a Westinghouse oven and a dishwasher of the same brand.
The pick of the minor sleeping quarters is a huge fourth bedroom at the back of the floor plan, complete with a walk-in robe and a built-in two-person study desks that means the kids can easily share their space with one another. Outdoors and off the main living zone you will find a fabulous lined alfresco-entertaining deck at the rear, enjoying the luxury of integrated audio speakers in the ceiling, a quality granite kitchen with double sinks and a built-in Gasmate barbecue and a café blind for protection from the immediate elements. A lush backyard lawn strip leaves plenty of room for a future swimming pool, as well as a current benched seating area for your guests to pleasantly utilise.
Stroll to the sprawling Chesterfield Park around the corner, with the excellent Wyatt Grove Shopping Centre, Hocking Primary School, St Elizabeth's Catholic Primary School, bus stops, restaurants, early-learning and fitness facilities, the freeway and so much more all only a matter of minutes away from your front door. There really is no better place to live than right here!
Other features include, but are not limited to:
- Stylish low-maintenance timber-look flooring - with quality tiling to the main living space
- Full-height mirrored BIR's to the 2nd bedroom
- 3rd bedroom with a WIR
- Light and bright main family bathroom with a separate bath and shower
- Functional laundry with a full-height double linen/broom cupboard and outdoor access down the side of the property
- Separate 2nd toilet
- Two full-height double linen presses
- Remote-controlled double lock-up garage with internal shopper's entry and drive-through roller-door access for an extra parking space at the rear
- Lock-up workshop shed
- Ducted-evaporative air-conditioning
- Quality modern double-blind fittings
- Down lights
- Feature skirting boards
- Instantaneous gas hot-water system
- Hot and cold water outdoor shower
- Reticulation
- Side access
- 571sqm (approx.) block size
- Built in 2009 (approx.)
Property features
-
Garages 2
-
Toilets 2
-
Floor area 222m2
-
Lounge
-
Dining
Property snapshot by reiwa.com
This property at 56 Kentucky Boulevard, Hocking is a four bedroom, two bathroom house sold by Kirrily Macri at Harcourts Alliance on 20 Apr 2021.
Looking to buy a similar property in the area? View other four bedroom properties for sale in Hocking or see other recently sold properties in Hocking.
Nearby schools
Hocking overview
Are you interested in buying, renting or investing in Hocking? Here at REIWA, we recognise that choosing the right suburb is not an easy choice.
To provide an understanding of the kind of lifestyle Hocking offers, we've collated all the relevant market information, key facts, demographics and statistics to help you make a confident and informed decision.
Our interactive map allows you to delve deeper into this suburb and locate points of interest like transport, schools and amenities. You can also see median and current sales prices for houses and units, as well as sales activity and growth rates.





