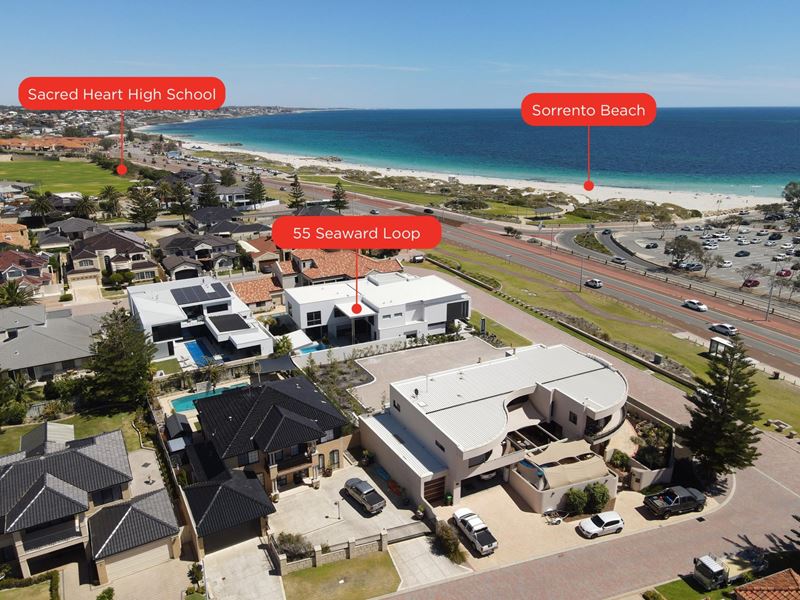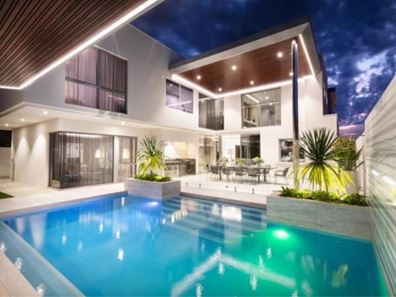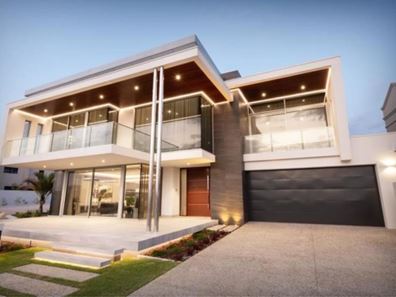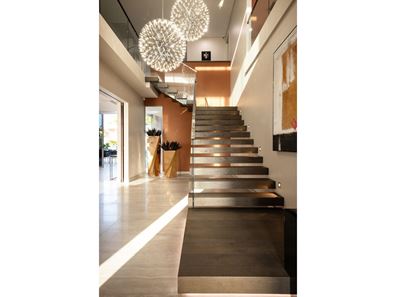Perth's Most Awarded Display Home - The Oasis - Exquisite, modern beach-side classic with Pool - Watch 3D Video Tour Now
** Don't forget to click on the 3D video to take an online tour of this glorious home **
Exquisite, modern beach-side classic. From the master craftsmen that created the Mirage – Perth’s most awarded display home, comes the latest in refined excellence. Welcome to The Oasis – by Seacrest Homes.
The Oasis: overlooking one of our State’s most popular seaside tourist attractions, opposite Hillary’s Marina with its many café’s, restaurants, licensed venues or daily boating trips.. Rottnest here we come!
An extraordinary coastal, uninterrupted ocean view location with an extraordinary majestic premium home offering your very own lift to the 2nd floor – here is a home you can cherish for a lifetime.
This is the Master Craftsmen as their best in the creation of their latest refined Excellence in a home.
Having only recently being rewarded recently with Perth most awarded display home title.
The ground floor combines socializing and entertaining on either relaxed easy laid -back style or elegant luxurious grand scale. Upstairs has been carefully zoned for serenity, tranquility, and privacy – quiet sophistication.
A peaceful quieter retreat from daily activities with master bedroom & guest suites and separate children’s wing
Features you will love, but must be seen to truly appreciate:
- Award winning designs for kitchen & bathroom
- Modern floor vacuum system in kitchen
- Lift To 2nd floor
- Home theatre
- Full chef’s kitchen/scullery/outdoor- servery by sparkling crystal-clear pool.
- Full guest suite
- High, raking, custom ceilings
- 3 x car garage and additional parking.
- Custom floating staircase
Seacrest Homes Building Designer and Sales Manager Peter Musuruca on The Oasis
"The Oasis custom display by Seacrest Homes was created to be exactly that – a luxurious sanctuary by the water’s edge.
With an ultra-modern and timeless streetscape, this home has been carefully considered to reap the rewards of its oceanfront location.
The Oasis was a striking and stylish take on west coast beachside living and was built to be an entertainer’s dream.
“As most coastal dwellers will attest, while the views might be amazing, the elements can often be hostile to outdoor entertaining."
“The feature characteristics of this home give you flexibility, regardless of the weather.”
The Oasis was specifically designed to frame the ocean views while offering contemporary, open living.
From intimate affairs to large occasions, invitation is at the heart of the home’s design.
“With a modern open-plan design, The Oasis is perfectly suited for entertainment on either a relaxed or grand scale."
“The front terrace is accessed through a large sliding door and makes for a great space to enjoy breakfast and coffee with friends or family, or evening drinks after work on a hot summer day.”
“If the sea breeze is up, the party shifts to the back alfresco, which is well protected from the elements.”
This stunning double-height alfresco area offers a lounge and dining space, outdoor kitchen, concrete below-ground pool and a cabana with an eye-catching cantilevered roof.
With the option of adjacent outdoor entertaining areas, The Oasis plan provides scope to suit any hosting ambitions.
The four-bedroom, three-bathroom home is cleverly zoned, with all living areas on the ground floor.
At the rear of the property, a dedicated theatre room provides a setting to sit down and relax in front of the widescreen, with a pristine view of the alfresco and pool decking.
Cooking is a delight in a premium chef’s kitchen complete with scullery and servery window for easy service to the alfresco space, making for a resort-calibre dining experience.
The living and dining areas are accentuated by high ceilings, natural tones and elegant fixtures.
All generously sized bedrooms are located on the upper floor and are accessible via the lift or the custom floating timber staircase.
The front of the floor comprises the master bedroom, study and retreat, each offering sweeping views of the Indian Ocean, allowing homeowners to end each day by watching the sun set over the sea.
The master bedroom enjoys a beautifully designed en-suite with a freestanding central bath, open, dual shower and his and her vanities. The adjoining dressing room is massive, providing more than enough room for even the most extensive wardrobe.
“It would be most suited to those who aspire to create a space for their growing family’s needs while maintaining their own privacy and amenity,” he said.
“The lift is provided so elderly clients can still access the feature master suite without traversing stairs.”
Double-glazed windows throughout the home and sliding doors to the front elevation prevent street noise ingress and keep out the late afternoon sun.
"The flexibility and elegance of the home would interest many prospective buyers."
“The Oasis is a timeless design that will accommodate an array of individual tastes and styles".
We welcome your call for a private viewing of this glorious masterpiece which you may call your home.
Wayde Holtom
BOSS Real Estate
Property features
-
Below ground pool
-
Air conditioned
-
Dishwasher
-
Alfresco
-
Garages 3
-
Floor area 710m2
-
Outdoor entertaining
-
Insulation
-
Balcony
-
Laundry
-
RCDs/smoke alarms
-
Study
-
Broadband
-
Lounge
-
Alarm
-
Reticulated
-
Dining
-
Entrance hall
-
Family
-
Games
-
Kitchen
Property snapshot by reiwa.com
This property at 55 Seaward Loop, Sorrento is a four bedroom, three bathroom house sold by Wayde Holtom and BOSS Real Estate at BOSS Real Estate on 26 Jun 2021.
Looking to buy a similar property in the area? View other four bedroom properties for sale in Sorrento or see other recently sold properties in Sorrento.
Nearby schools
Sorrento overview
Sorrento is an established outer-northern suburb of Perth admired for its coastal lifestyle. Bound by the Indian Ocean to the west, Sorrento is four square kilometres in size. Though settlement of Sorrento dates from the mid 1800s, rapid development and growth didn't occur until the 1970s. Growth continued through till the early 1990s and has remained relatively stable since the mid 1990s.
Life in Sorrento
Residents of Sorrento enjoy the desirable position of being close to major urban developments while still removed enough to soak up the benefits of suburban living. Relaxed and laid back, Sorrento features a number of parks and walkways for locals to explore and has access to two beaches. Seacrest Village Shopping Centre services the suburbs basic commercial requirements and there are two local schools.




