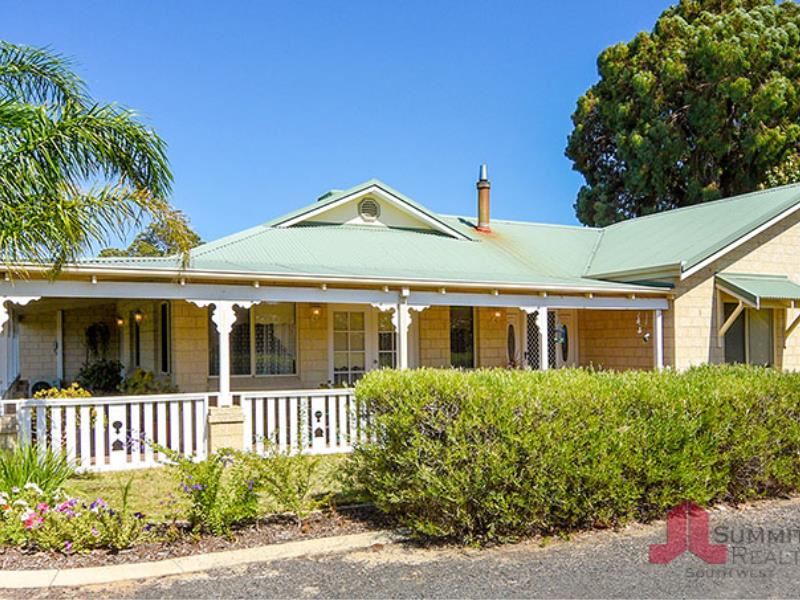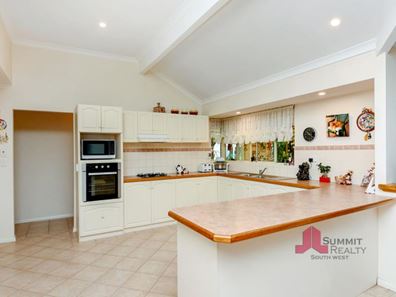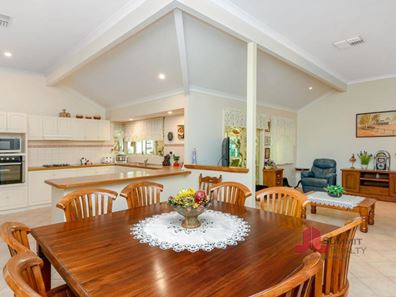The place needs its own postcode
Owners have bought elsewhere, urgent sale needed.
This property has it all! Everything from a spacious family home to a granny flat and including a workshop (34 x 9m) with a shop front. This property gives you the ability to set up your own business from home, without being inside the house itself. The Shop front has self-contained office with WC facilities. The Property is zoned mixed use for residential & Special use purposes.
All this fits comfortably on a 3452m2 block. The main residence is a 3 bedroom, 2 bathroom home boasts an open plan living/dining area with ducted evaporative air conditioning throughout and wood fire place located in the dining area. The kitchen is well designed boasting space with breakfast bar, large walk in pantry, ample bench space, overhead cupboard storage, electric oven and gas stove top whilst overlooking the undercover alfresco area. With Multiple living areas including a formal lounge area located off the dining leading through French double doors.
The generous sized garden & alfresco is perfect for entertaining with paved paths leading towards the pergola and garden shed with lawns and gardens surrounding.
Granny Flat Features:
2 bedroom, 1 bathroom
Bathroom has single vanity with spa bath and toilet
Ample bench and overhead storage
Breakfast bar
Electrical oven and hotplates
Double stainless steel sink overlooking courtyard
Ducted air-conditioning throughout
Wood fire place in front lounge room
Laundry with second toilet
Paved courtyard
Single carport
Main Residences features
Master bedroom is large in size with 5 sliding door robe and split system
air conditioning unit
Ensuite is a double vanity plus plenty of storage space with corner spa
bath and separate toilet
3 minor bedrooms have double built in robes and ducted evaporative air
conditioning
Second bathroom has shower, bath and single vanity
Ducted reverse cycle air conditioning throughout the home
High ceilings throughout kitchen, dining and living area
Electric hot water system
Double garage with electric roller door
Side access
Septics with mains water connected
Workshop & Store front
Office
Large Workshop (34 x 9m & 3.6m high)
Plenty of parking
Disability WC facilities
Zoning:R10/20
Land size: 3452m2
Land rates: $2571.35
For sale by Openn Negotiation (flexible conditions online auction). The Openn Negotiation is underway and the property can sell at any time. Contact Team Miller Triplett to become qualified and avoid disappointment.
Open to all buyers, including finance, subject to seller approval.
Property features
-
Carports 3
Property snapshot by reiwa.com
This property at 54 South Western Highway, Boyanup is a five bedroom, three bathroom house sold by Allison Miller and Adrian Triplett at Summit Realty South West on 26 Jun 2020.
Looking to buy a similar property in the area? View other five bedroom properties for sale in Boyanup or see other recently sold properties in Boyanup.
Cost breakdown
-
Council rates: $2,571 / year
-
Water rates: $250 / year
Nearby schools
Boyanup overview
Are you interested in buying, renting or investing in Boyanup? Here at REIWA, we recognise that choosing the right suburb is not an easy choice.
To provide an understanding of the kind of lifestyle Boyanup offers, we've collated all the relevant market information, key facts, demographics and statistics to help you make a confident and informed decision.
Our interactive map allows you to delve deeper into this suburb and locate points of interest like transport, schools and amenities.




