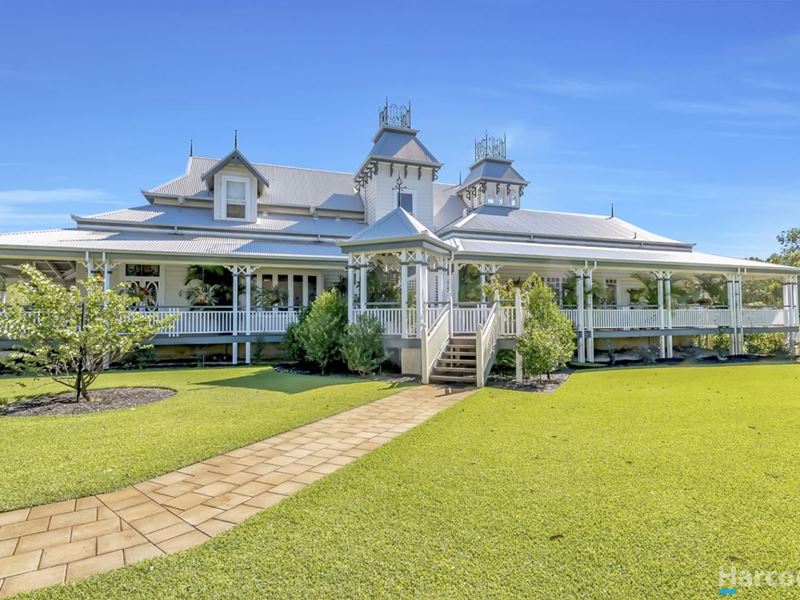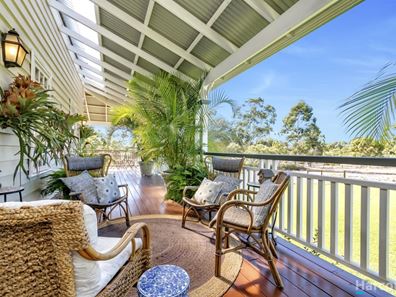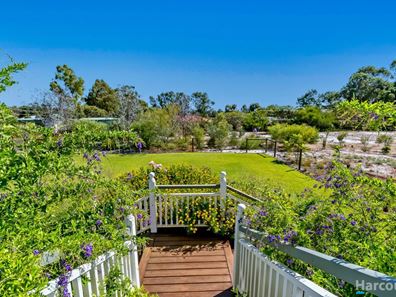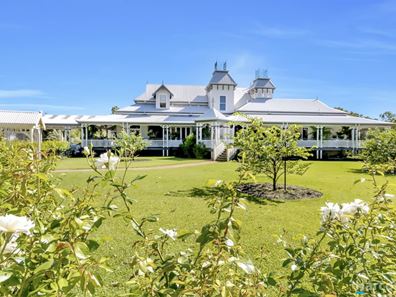Sold Sold Sold
A trophy mansion offered at well below the replacement cost. Designed by award winning solar passive architect Garry Baverstock on 2.19Ha or 5.41 acres of special rural zoned farmland, set in a high position on a tranquil Crescent.
Your entry to the precinct is curving around Via Vista Dr which brings you to the electric gate of number 53 compound. As you move up the driveway, the majesty of this magnificent home rises above you.
A staircase takes you to the wide 3 metre verandahs and the front lead light door with sidelights. The Tessalated English tiles in the entry is a gorgeous statement piece. Throughout the rest of the home is Baltic pine flooring which was salvaged from "Steve's Hotel" in Nedlands. The cast of the "Master Chef" TV series would love this kitchen with its extensive Caesar stone tops, 5 burner cooktop, double ovens, integrated dishwasher, central island bench and double door pantry.
Fret work divides kitchen and meals-living area with lofty pressed metal ceilings. Authentic open fireplace with gas fire, secret remote TV cabinet in the generous sitting room with ornate dado rails and timber panelling. Open heat form wood fire place.
FOUR king bedrooms & study, master with en-suite and authentic 1900's Victorian cabriole legs to the cast iron bath, double vanity, shower & separate toilet with genuine English pull chain.
Extra features and benefits
Lofty & coffered ceilings
Corbelled arches
Leadlight above all the internal doors and external doors.
Italian light fittings
Embellished wrought iron natural light towers
Dorma windows to the upper floor
2 WC's and 2 bathrooms
Partial and ultraviolet water filters and reverse osmosis under sink (Best filtered water there is)
315,000Ltr rain water tanks
Bore with 3 phase power
6mx9m shed with kitchen sink
For a personal inspection please call.
Property features
-
Carports 2
Property snapshot by reiwa.com
This property at 53 Via Vista Drive, Mariginiup is a four bedroom, two bathroom house sold by Thomas Massam and Terry Watt at Harcourts Alliance on 10 Aug 2022.
Looking to buy a similar property in the area? View other four bedroom properties for sale in Mariginiup or see other recently sold properties in Mariginiup.
Nearby schools
Mariginiup overview
Are you interested in buying, renting or investing in Mariginiup? Here at REIWA, we recognise that choosing the right suburb is not an easy choice.
To provide an understanding of the kind of lifestyle Mariginiup offers, we've collated all the relevant market information, key facts, demographics and statistics to help you make a confident and informed decision.
Our interactive map allows you to delve deeper into this suburb and locate points of interest like transport, schools and amenities. You can also see median and current sales prices for houses and units, as well as sales activity and growth rates.




