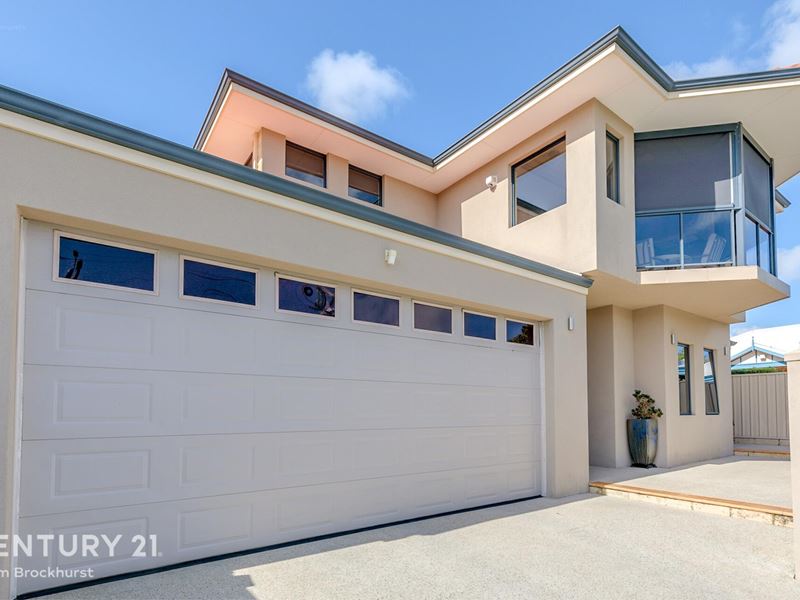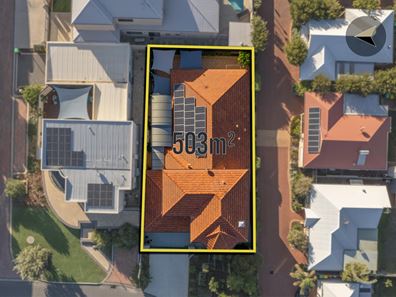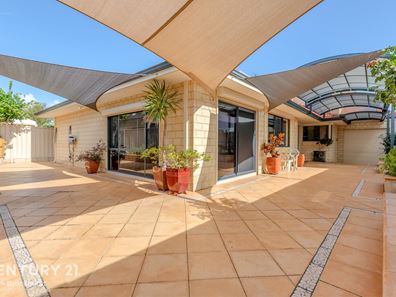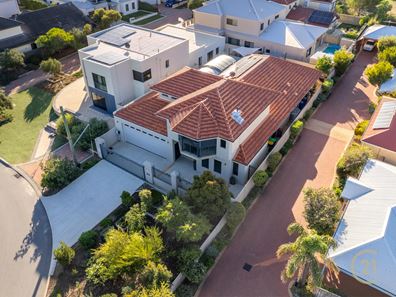2-STOREY ENTERTAINER'S DREAM!
Beautifully modern and positioned within moments of Fremantle's picturesque South Beach, this stunning 4-bedroom, 2-bathroom (3WC) residence definitely has the WOW Factor! It's one thing to look at the photos but seeing this amazing home in the flesh is another experience entirely. Built in 2008 by Princi Homes and offering a 2-storey floor plan with open plan living areas on each floor, this spacious home is ideal for families, young couples and retirees alike.
Upon stepping through the front door, you're received in the grand entry hall. Here a tiled staircase immediately grabs your attention as it ascends to the second storey. The ideal space to entertain, the upper floor is where you'll find an open plan living area spilling out onto a generous, west-facing balcony. And the great thing is you won't have to leave your guests to bring food up from the downstairs kitchen as there is a kitchenette on the upper level complete with a plumbed-in sink, dishwasher and space for a fridge.
The ground floor is where day-to-day life happens. Here the main living area and bedrooms can be found. The stunning kitchen enjoys a modern design complete with granite benchtops and quality appliances including a Falcon double oven with a 5-burner hotplate and a second dishwasher. Adjoining the kitchen is the open plan family and dining. This space is illuminated during the day by the sun cascading through large windows that adorn the space. But the main focal point in both the downstairs and upstairs living areas are the recessed ceilings which draw your eyes up to the stylish lighting options in both rooms.
Four spacious bedrooms are located on the ground floor, each enjoying access to built-in storage and the gentle warmth of timber floors underfoot. The master bedroom offers a quiet haven with a generous walk-in robe and a fully tiled ensuite bathroom. The secondary bedrooms are serviced by a central bathroom enjoying floor-to-ceiling tiles, a separate bath and a glass-enclosed shower.
FEATURES:
* Open plan living area to the upper floor with recessed ceiling and sliding door access to the balcony.
* Dishwasher and plumbed-in sink in the upstairs kitchenette.
* West facing balcony enjoying glass safety fencing, roll down blinds, timber-lined ceiling, built-in coffee nook and rangehood for the BBQ.
* Modern kitchen downstairs featuring granite benchtops, Falcon double oven, 5 burner cooktop and a dishwasher.
* Spacious family/dining downstairs with recessed ceiling and an ornate chandelier.
* Separate games room flooded with natural light.
* The luxury master suite reveals a large walk-in robe and hotel-style ensuite.
* Queen-sized secondary bedrooms, each with access to a built-in robe.
* Double garage providing secure parking behind a remote operated door.
* Extra-large garage offering space for a workbench or room to park a small car.
* Rendered fence and sliding gate offer privacy to the front of the home.
* Generous domed shaped alfresco with stylish paving underfoot.
THE EXTRAS:
* Stunning timber floors feature throughout the bedrooms.
* Zoned controlled ducted reverse cycle air conditioning.
* Automatic reticulation connected to mains water.
* Audio speakers to the balcony and family room.
* 13 roller shutters offering privacy and security.
* Dedicated storeroom.
* 6kw solar system plus downlights and smart wiring throughout.
Perfect for those looking for a bit of extra space and serenity in their next purchase, this generous home offers an ample floor plan moments from the beach and Fremantle's thriving city centre. With a selection of parks and modern eateries nearby, you'll never be short of something to do here. Don't let this opportunity pass you by.
For more information and inspection times contact:
Agent: Josh Brockhurst
Mobile: 0408 280 198
PROPERTY INFORMATION:
Council Rates: $812.50 per qtr
Water Rates: $431.15 per qtr
Block Size: 503sqm
Zoning: R25
Build Year: 2008
Property Type: House
Floor Plan: Not Available
Property features
-
Garages 2
Property snapshot by reiwa.com
This property at 53 Moran Court, Beaconsfield is a four bedroom, two bathroom house sold by Josh Brockhurst at Century 21 Team Brockhurst on 15 Jun 2022.
Looking to buy a similar property in the area? View other four bedroom properties for sale in Beaconsfield or see other recently sold properties in Beaconsfield.
Cost breakdown
-
Council rates: $812 / year
Nearby schools
Beaconsfield overview
Beaconsfield is an established low-to-medium density suburb within the municipality of the City of Fremantle. Settlement of Beaconsfield dates back to the mid-1800s, with population growth occurring between the late 1800s and early 1900s.
Life in Beaconsfield
Parks and reserves characterise Beaconsfield with a number of playgrounds adding to its family-friendly appeal. There are numerous local schools like Beaconsfield Pre-Primary School and Beaconsfield Primary School as well as the Challenger Institute of Technology. The Lefroy Road Shopping Centre services the suburbs immediate retail and grocery needs, with the Fremantle City Centre's busy entertaining and dining strip just a few kilometres away.





