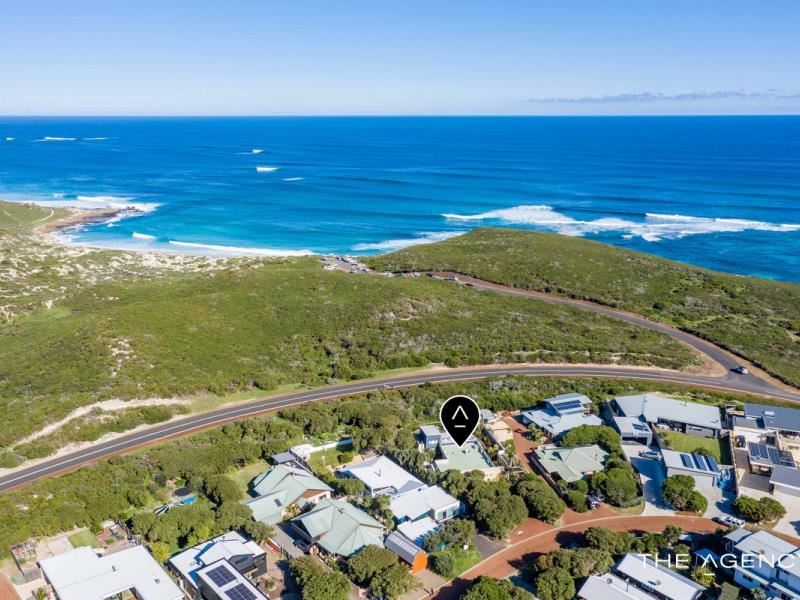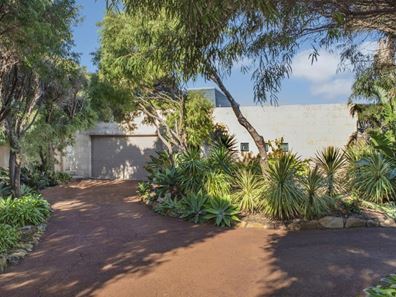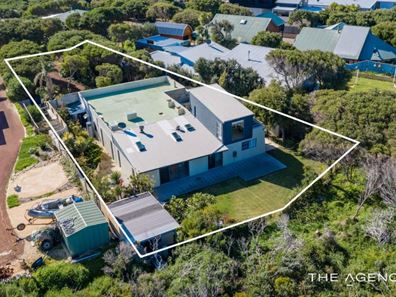Coastal Sophistication
Situated on over 1000m2, less than 400 metres to the beach, this home is both exquisite and contemporary in design. Every detail has been given consideration to create a 'one of a kind' property that blends simplicity with sophistication in one of the most sought-after locations in in the southwest.
The owners have integrated coastal style with a beautiful natural South-West feel, they’re renowned for their ability to convert the ordinary to the extraordinary. This 4-bedroom home includes tingle wood cabinetry by local artisan Ant Debbo, cyprus pine flooring, plantation shutters and quality fixtures and materials.
The good size main bedroom has its own ensuite and sitting area nestled like a terrarium amongst the greenery of the external lush garden. The walk-in robe will simply blow you away – the craftsmen ship is beyond reproach.
3 bedrooms are downstairs with a 4th potential bedroom/art studio/office upstairs overlooking the beautiful coastal heath.
The main living area is spacious, light, and bright with skylights throughout, 3 of which are automated Velux. The stylish kitchen is decked with top-of-the-line appliances and a stunning tingle wood island bench. The open plan kitchen/dining and lounge areas are warmed by a beautiful Cheminees Philippe wood fire.
Nestled in the south-eastern corner of the house is an all-weather entertaining area. The alfresco is warm and welcoming – the perfect outdoor dining area with the centre piece a lush succulent garden including spectacular cactus specimens over 15ft in height.
On top of all this goodness is also a separate single room studio with a full wall of cabinetry.
This property really is unique, stylish and perfectly located – to organise a private inspection please call Tim Beeson
Some of the many special features include:
Potentially 5 bedrooms
Less than 400 metres to the ocean
Discreetly located
Local artisan Ant Debbo wood cabinetry
Wine storage wall
Reverse cycle A/C in living area, main bedroom, upstairs and studio
Cyprus pine floors through living area and master bedroom
Plantation shutters
Velux skylights
Well-appointed kitchen with plenty of storage
High end appliances
Main bathroom fully tiled
Outdoor hot and cold shower
Reticulated landscaped gardens
All-weather hybrid decking at rear
High entry double garage with plenty of storage
Garage includes another toilet and the laundry
Heat pump hot water system
Separate woodshed (potential further storage)
Disclaimer:
This information is provided for general information purposes only and is based on information provided by the Seller and may be subject to change. No warranty or representation is made as to its accuracy and interested parties should place no reliance on it and should make their own independent enquiries.
Property features
-
Garages 2
Property snapshot by reiwa.com
This property at 53 Marmaduke Point Drive, Gnarabup is a four bedroom, two bathroom house sold by Tim Beeson at The Agency on 08 Jul 2022.
Looking to buy a similar property in the area? View other four bedroom properties for sale in Gnarabup or see other recently sold properties in Gnarabup.
Nearby schools
Gnarabup overview
Are you interested in buying, renting or investing in Gnarabup? Here at REIWA, we recognise that choosing the right suburb is not an easy choice.
To provide an understanding of the kind of lifestyle Gnarabup offers, we've collated all the relevant market information, key facts, demographics and statistics to help you make a confident and informed decision.
Our interactive map allows you to delve deeper into this suburb and locate points of interest like transport, schools and amenities.





