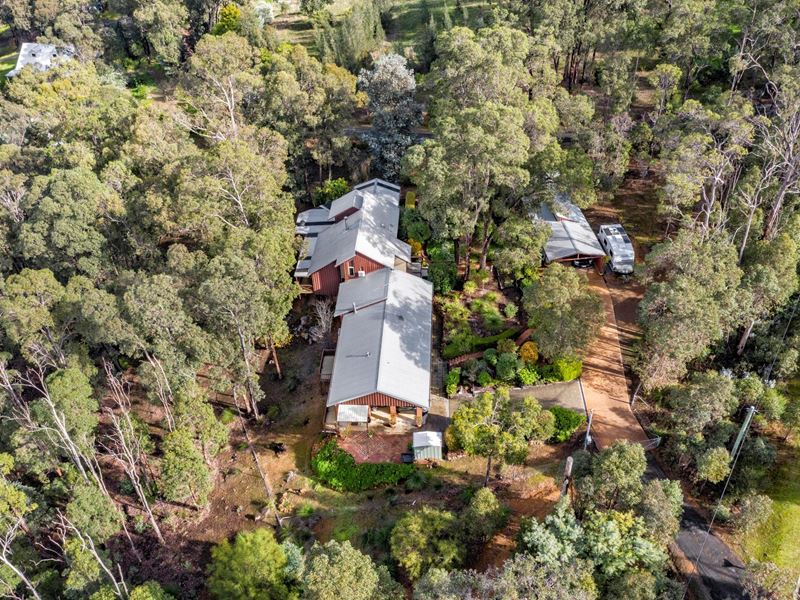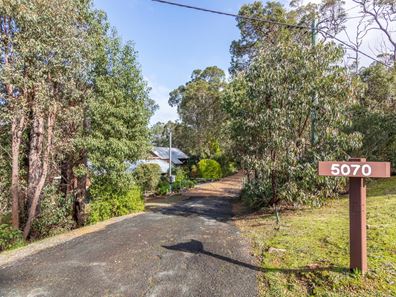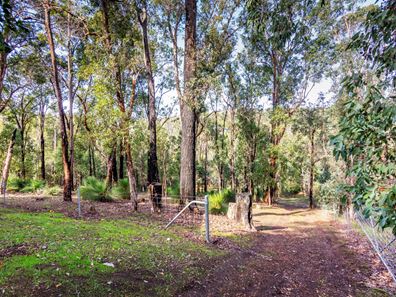Stunning Hills Retreat
Come live amongst the treetops surrounded by nature in a most picturesque location. This large North facing timber, brick and iron home has been beautifully designed to accommodate the large family and suitable for multigenerational living.
The warmth and character of this lovely home will be felt as soon as you enter with the high vaulted ceilings and jarrah floor boards. Inviting living areas boasting beautiful outlooks over tall timbers and natural flora soothes the soul as you snuggle up in front of the natural wood burner. The kitchen has been beautifully upgraded and boasts quality appliances such as Asko oven, Asko hotplate, range hood , warmer drawer, built in combi microwave oven and walk in scullery. The spacious layout of the home allows for separate living with the option of two homes in one as the second wing houses a full kitchen, Bathroom and 3 bedrooms. Great for a granny flat or just extra space for the teenagers. Working from home?...Not a problem as the space is here for a home office/business.
Wood burning heaters and reverse cycle air condition units ensures comfort all year round.
Entertaining family and friends will be a joy beneath the large covered alfresco with tranquil water feature and commands the best views of the stunning landscape and the Jane brook. Hills living doesn't get better than this!
Features
6 bedrooms
3 bathrooms
Spacious separated living areas
Large covered entertaining area with a tranquil water feature, bar area and views over Jane Brook.
Large lined workshop/garage, with numerous power points, lights, concrete floor and 3 phase power available.
Separate standing studio fully lined and insulated with reverse cycle air conditioning.
Separate carports and concrete drive ways for 3 vehicles. Hardstand area for caravan/trailer.
Scheme water with excellent pressure.
Western Power sub meter and independent wiring to each residence.
Jane Brook flows through the property.
Easy care, low water usage native garden surrounding the house.
Low maintenance, picturesque and private bush block with vehicle access.
10,000sqm Property backs onto the Railway Reserve Heritage Walk Trail.
Local shops and post office located 300m away.
Public transport and school bus stops within 50m.
5 minutes from Mundaring townsite, medical facilities and schools.
Property features
-
Garages 1
-
Carports 3
Property snapshot by reiwa.com
This property at 5070 Richardson Road, Stoneville is a six bedroom, two bathroom house sold by Dee Sheehan at SABRE Real Estate on 20 Jun 2021.
Looking to buy a similar property in the area? View other six bedroom properties for sale in Stoneville or see other recently sold properties in Stoneville.
Cost breakdown
-
Council rates: $3,110 / year
-
Water rates: $264 / year
Nearby schools
Stoneville overview
Are you interested in buying, renting or investing in Stoneville? Here at REIWA, we recognise that choosing the right suburb is not an easy choice.
To provide an understanding of the kind of lifestyle Stoneville offers, we've collated all the relevant market information, key facts, demographics and statistics to help you make a confident and informed decision.
Our interactive map allows you to delve deeper into this suburb and locate points of interest like transport, schools and amenities. You can also see median and current sales prices for houses and units, as well as sales activity and growth rates.





