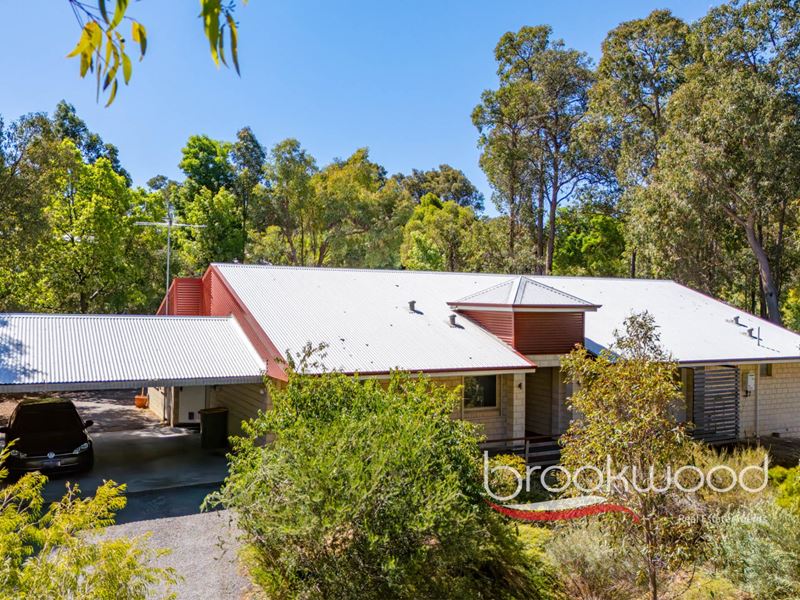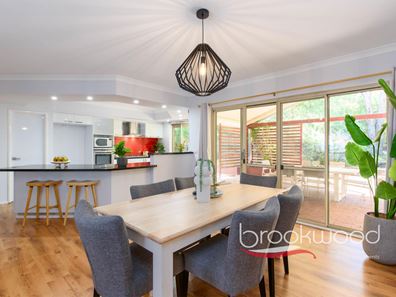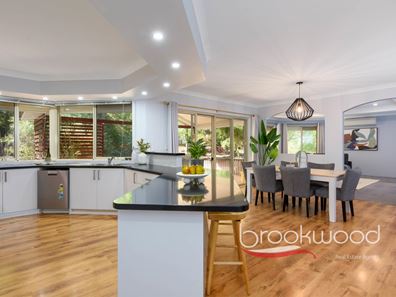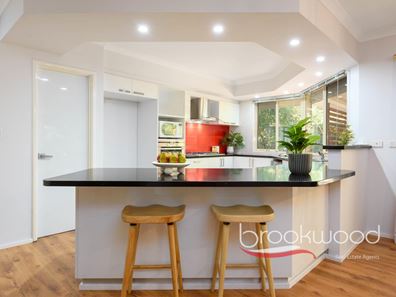NOBLE VALLEY VIEW
Spacious, modern and overlooking the leafy Stoneville valley, 5045 Richardson Road is a contemporary, thoughtful home just perfect to accommodate your growing family. This 4 bedroom, 2 bathroom brick and iron home provides plenty of living spaces. An elevated position set out in a flowing, site-specific home - a place to relax on your 2002 sqm bush oasis and enjoy the full benefits of the laidback Hills’ lifestyle.
4-bedroom 2 bathroom
2011-built brick and iron
Open-plan kitchen/dining
Teenage retreat sep entry
Gabled paved alfresco
5.5kw solar w/ 22 panels
100 sqm 3-phase workshop
Easy care natural gardens
Flowering fruit trees/pond
Elevated 2002 sqm block
Through automatic gates, a circular driveway leads up to this unique and characterful elevated home, peeking through the green shrubbery. A timber verandah to the front embraces the grand brick facade of the home, providing views over the gorgeous valley.
A formal entry hall leads past the private bedroom wing and into an open plan kitchen/dining room. The sleek, spacious kitchen features a coffered ceiling, mica-flecked granite benchtops and plenty of bright cabinetry. The wrap-around bench incorporates a breakfast bar which along with the corner pantry, 5-burner gas hob and wall oven fashion a practical space. A bright red splashback adds a pop of colour to the neutral tones of the kitchen, adding to the funky geometric style.
Sliding doors from the dining room lead to the paved gabled alfresco, making the move from indoor to outdoor entertainment seamless. An arching wall partially screens the large lounge room from the rest of the dining room/kitchen, with plush grey carpet and wide windows letting in light from the bright garden, creating a comfortable retreat of relaxation.
Across the eastern wing lies a luxurious main bedroom suite featuring plush carpeting and a double walk-in wardrobe with plentiful storage and large enough to serve as a dressing room. The design for the ensuite bathroom is plucked right out of a hotel, with tasteful marble-look wall tiling, a double shower booth with a rain shower head, a hidden toilet and a sleek stone vanity with two vessel bowl sinks.
Along the front of the home are two queen sized junior bedrooms, both spacious and comfortable with built in robes. One of the two has extra room for utility, as it features a Murphy bed that can be neatly stowed away, with access to a semi ensuite bathroom. This ensuite - which can also be reached from the hallway via the powder room - features a stone vanity, a separate toilet, a large corner shower and a crisp, white freestanding bathtub for lavish soaks.
Standing at the western end of the home is a fourth bedroom, a huge space that can be used as a private teenage retreat or office space with a separate entrance directly from the 2-car carport. Alternatively, this large, well-lit room could be converted to a study, studio or gym.
A high, gabled roof provides the alfresco entertaining area with the perfect amount of shelter, with a series of wooden screens offering rays of dappled sunshine and peeks into the greenery beyond. Sitting in an outdoor dining setting, listening to the gentle trickles of the filtered pond nearby, you can imagine an easy evening spent barbequing and chatting to friends here.
The leafy branches of citrus, olive and peach trees hide the path to a 100 sqm 3-phase workshop. With three entrances, including a large roller door and sliding door, a large concrete pad and vehicle hoist included, you can be sure that all your mechanical needs will be met.
Roller shutters on doors and windows, a 22-panel solar system array and a functional utility room exemplify the practical features that bolster the quality of this gorgeous home. Designed with relaxation and comfort in mind, this address puts you at the peak of the Stoneville valley, overlooking a stunning landscape from your elevated home.
With the convenience of your local shopping centre only a few minutes’ walk down the road and a short drive to the bustling Mundaring village, Parkerville pub and plenty of local schools - you will join a thriving Hills community at 5045 Richardson Road.
To arrange an inspection of this property, call Jo Sheil on 0422 491 016...
Property features
-
Garages 2
Property snapshot by reiwa.com
This property at 5045 Richardson Road, Stoneville is a four bedroom, two bathroom house sold by Jo Sheil at Brookwood Realty on 18 Mar 2024.
Looking to buy a similar property in the area? View other four bedroom properties for sale in Stoneville or see other recently sold properties in Stoneville.
Nearby schools
Stoneville overview
Are you interested in buying, renting or investing in Stoneville? Here at REIWA, we recognise that choosing the right suburb is not an easy choice.
To provide an understanding of the kind of lifestyle Stoneville offers, we've collated all the relevant market information, key facts, demographics and statistics to help you make a confident and informed decision.
Our interactive map allows you to delve deeper into this suburb and locate points of interest like transport, schools and amenities. You can also see median and current sales prices for houses and units, as well as sales activity and growth rates.





