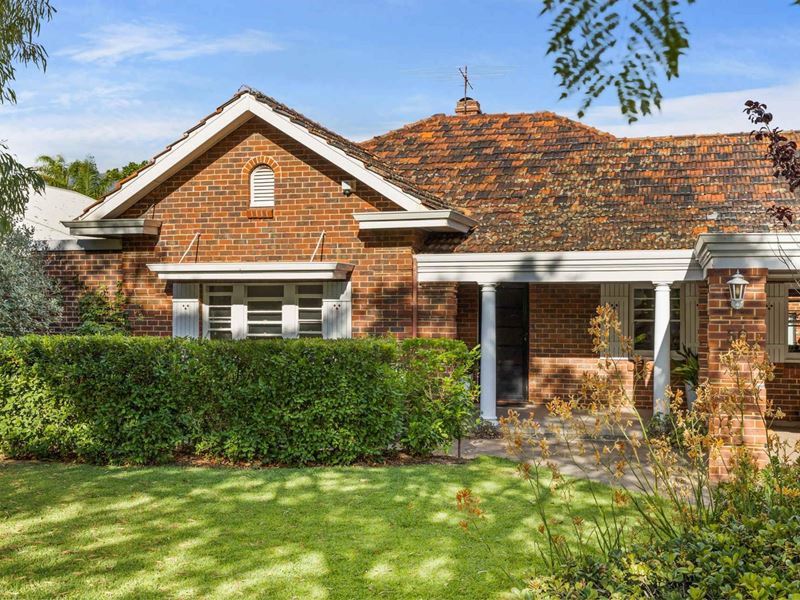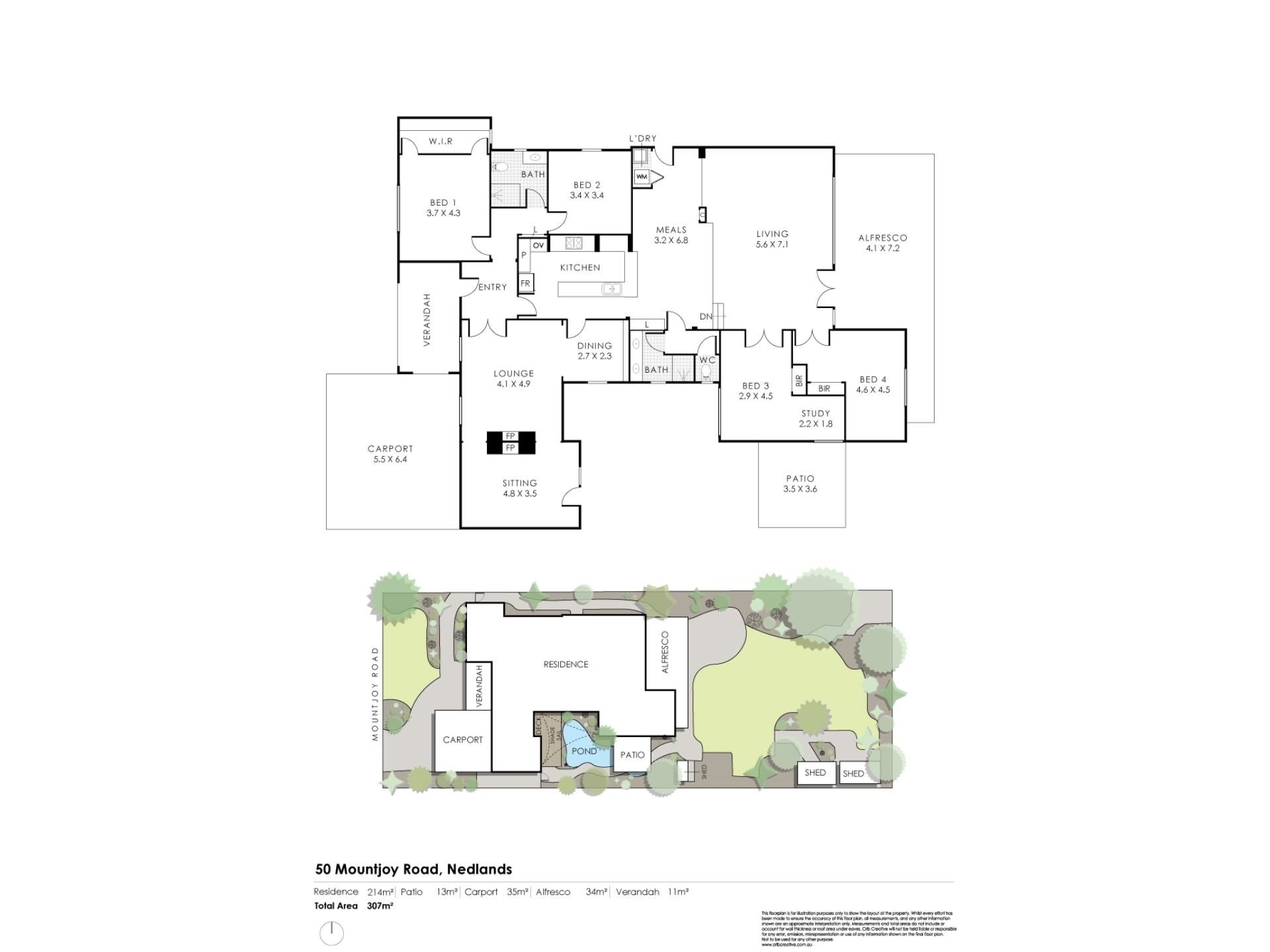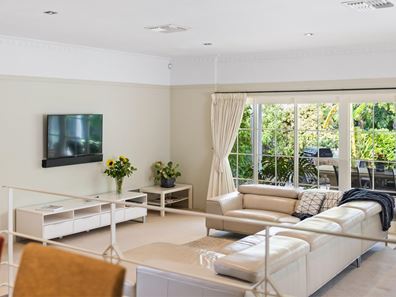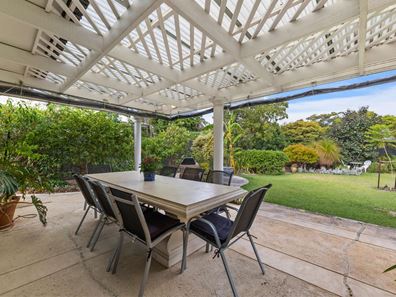SOLD
This is where your family’s story begins!
Nestled on a sprawling expanse of land on a quiet and sought after street and promising a lifestyle of comfort, space and boundless possibilities, this largely original character home stands as a testament to timeless design, where every brick and beam reflects a story waiting to unfold. Set against the backdrop of a generous full size Nedlands plot, this charming dwelling offers a haven of tranquility and privacy, a canvas upon which to paint cherished family memories of a lifetime. From the moment you step foot through the threshold, a sense of connection with nature intertwines seamlessly with the warmth emanating from the residence’s unique nostalgia. This is not just a regular property it is an invitation to create your own special sanctuary on a grand scale. It’s time to write your own chapter, here.
THE HOME ?
4 bedroom
2 bathroom
Lounge / sitting
Formal dining
Kitchen
Meals
Family
Study area
2 wc
Built approximately 1946
?
FEATURES
Wooden floorboards, feature ceiling cornices and decorative ceiling roses, tall timber skirting boards and wooden picture rails within, ensuring that most of the property’s original character from yesteryear remains firmly intact
Double French doors, opening into carpeted formal front lounge and sitting rooms, grace by an open two way ornate fireplace
Adjacent formal dining room
Renovated central kitchen with sleek stone bench tops, dual skylights, glass splashbacks, double sinks, microwave nook, an integrated range hood, five burner stainless steel gas cooktop, separate Technika oven and an Asko dishwasher
Casual meals area next to the kitchen, complete with three doors of walled built in storage, split system air conditioning, an angled ceiling and French door access down the side of the property
Massive sunken and carpeted family room under the meals area, ideal for sitting back and putting your feet up
Huge carpeted front master bedroom with “his and hers” entries into a walk in wardrobe, complemented by splendid garden views to wake up to
Large second bedroom with shelves
Spacious rear third bedroom with double privacy doors, carpet, full height double built in robes / storage cupboards, split system air conditioning and connecting study area with low maintenance timber look flooring
Generous rear fourth bedroom with double doors, carpet, split system air conditioning and full height double built in robes / cupboards
Revamped main bathroom with walk in shower, wc, powder vanity, heat lamps and skylight
Fully tiled second bathroom that is light, bright and plays host to a walk in rain shower, under bench storage and twin vanities to help reduce traffic at family peak hour
Cleverly concealed European style laundry nook behind a folding door, off the meals area
Separate wc
Double storage cupboard
Wine storage cupboard
Ducted and zoned reverse cycle air conditioning
Under floor gas heating ?
OUTSIDE FEATURES
Lovely tree lined frontage
Rear patio entertaining area with café blinds for full enclosure, beyond gorgeous double French doors off the family room
Outdoor gas bottle barbecue to impress your guests with
Huge backyard lawn area with heaps of room for a future swimming pool, amidst a green, leafy and shaded garden setting
Intimate garden deck with a shade sail, off the sitting room and overlooking a splendid side pond
Three rear garden sheds – one of them powered, making it the perfect storage place for all of your tools and toys
A selection of exotic fruit trees in the back garden, with fig, mulberry, olive, lime, banana and avocado prevalent
Solar power panels
Security doors
Gas and electric storage hot water systems
Bore reticulation
Two side access gates for easy access to the backyard
PARKING
Double carport
LOCATION
Perfectly situated south of Stirling Highway, this warm and fuzzy abode boasts an enviable location close to public transport on Princess Road, Claremont Quarter's world class shopping and charming local cafes. With bus stops, more shops, restaurants and Loreto Nedlands Primary School within walking distance, you will also appreciate a very handy proximity to Masons Gardens, the scenic Swan River, Nedlands Golf Club, Dalkeith Village Shopping and Medical Centre, exclusive sporting clubs, Nedlands Yacht Club, renowned schools, hospitals, the University of Western Australia, Fremantle and even the city. This is a home that truly captures the essence of convenience and lifestyle, above all else.
SCHOOL CATCHMENTS
Nedlands Primary School
Shenton College
TITLE DETAILS
Lot 264 on Plan 3668
Volume 1831 Folio 328
LAND AREA
1,012 sq. metres
ZONING
R10
ESTIMATED RENTAL RETURN
$1,200 - $1,300 per week
OUTGOINGS
City of Nedlands: $2,850.00 / annum 23/24
Water Corporation: $1,727.82 / annum 22/23
Disclaimer: Whilst every care has been taken in the preparation of the marketing for this property, accuracy cannot be guaranteed. Prospective buyers should make their own enquiries to satisfy themselves on all pertinent matters. Details herein do not constitute any representation by the Seller or the Seller’s Agent and are expressly excluded from any contract.
Property features
-
Air conditioned
-
Garages 2
Property snapshot by reiwa.com
This property at 50 Mountjoy Road, Nedlands is a four bedroom, two bathroom house sold by Clare Nation at Haiven Property Central on 09 Feb 2024.
Looking to buy a similar property in the area? View other four bedroom properties for sale in Nedlands or see other recently sold properties in Nedlands.
Nearby schools
Nedlands overview
Nedlands is an inner-western suburb of Perth. It has a diverse mixture of housing with low-cost dwellings provided for students of the neighbouring University of Western Australia and wealthy homes in the southern sector of the suburb. There is also a significant commercial sector along both sides of Stirling Highway.
Life in Nedlands
Home to some of the finest medical facilities in the state, such as one of Perth's major public hospitals Sir Charles Gairdner Hospital, Nedlands has plenty to offer its residents. Recreation facilities are in abundance with tennis courts, sports clubs, parks, ovals, a yacht club and a golf club all available. Other major features of the suburb include the Lions Eye Institute and Hollywood Private Hospital.





