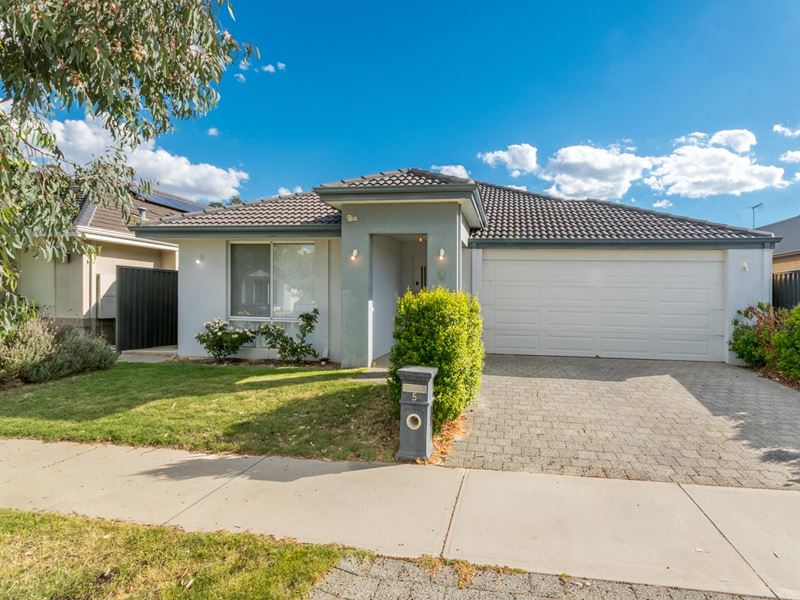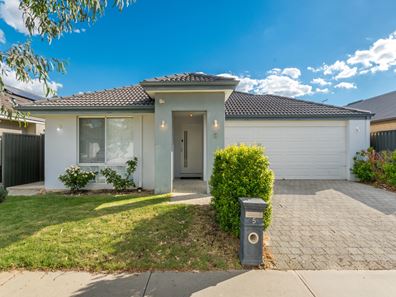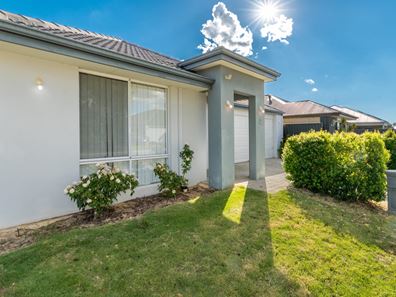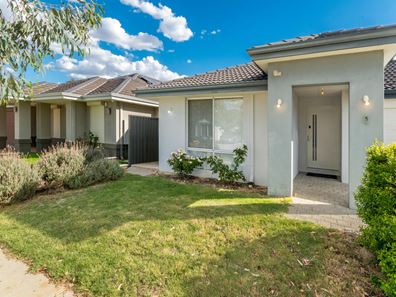NEW LISTING: 4x2 FAMILY HOME WITH DOUBLE GARAGE, ON 420sqm BLOCK
This home, built in 2016, will certainly attract interested purchasers.
Through a high portico we step into the entry hall; immediately to the left there is
a lounge room. Then, also to the left, there is the master bedroom with its walk-in-robe and
ensuite with a wide bench and mirror.
The three rear bedrooms have their built-in-robes with white double sliding doors.
The main living area is an open-plan room with enough space to accommodate your dining and family area. And it has modern white kitchen with its THREE stone benches (including one wide breakfast bar), dishwasher, 900mm wide underbench oven & 900mm rangehood as well as hotplate of the same size 900mm. The fridge recess is also wide, for quite a well sized refrigerator. And of course it has a pantry too.
The whole house is equipped with a ducted airconditioning system.
The alfresco at the back of the house, can be closed off (previous tenants arranged it so and it looked beautiful). The garden has its plants and grass reticulated.
All this is located in a cul-de-sac.
To arrange viewing please email [email protected] or text Aran Kandia J.P. on 0418 553 663
Property features
-
Garages 2
-
Toilets 2
-
Floor area 168m2
Property snapshot by reiwa.com
This property at 5 Webb Loop, Haynes is a four bedroom, two bathroom house sold by Aran Kandia J.P. at Propertynet Real Estate on 02 Apr 2024.
Looking to buy a similar property in the area? View other four bedroom properties for sale in Haynes or see other recently sold properties in Haynes.
Nearby schools
Haynes overview
Are you interested in buying, renting or investing in Haynes? Here at REIWA, we recognise that choosing the right suburb is not an easy choice.
To provide an understanding of the kind of lifestyle Haynes offers, we've collated all the relevant market information, key facts, demographics and statistics to help you make a confident and informed decision.
Our interactive map allows you to delve deeper into this suburb and locate points of interest like transport, schools and amenities. You can also see median and current sales prices for houses and units, as well as sales activity and growth rates.





