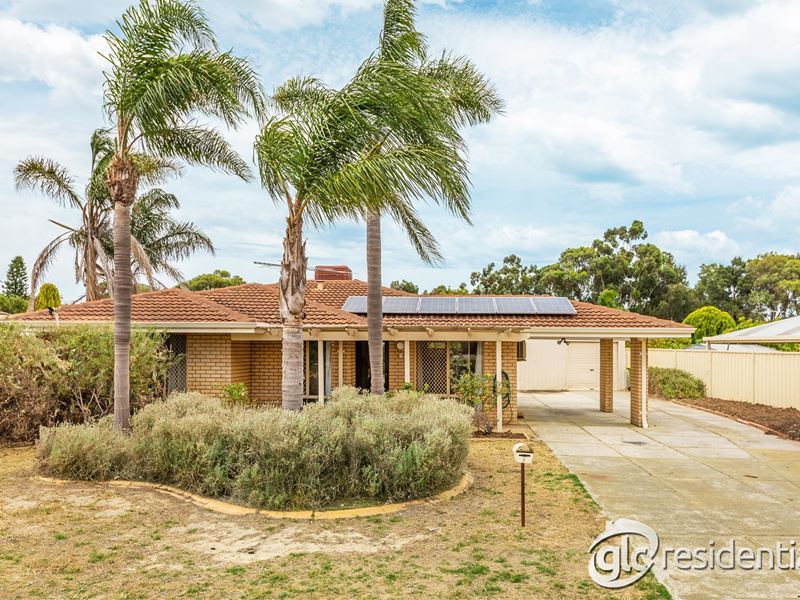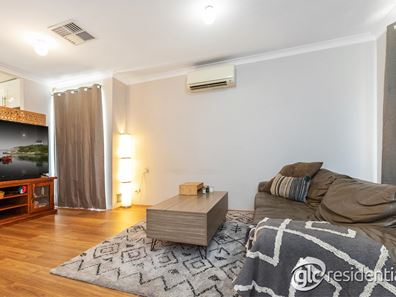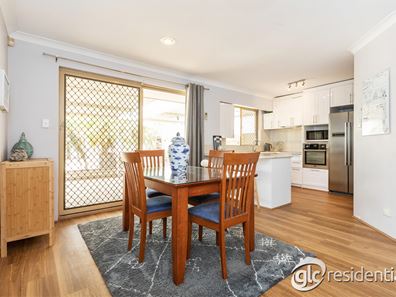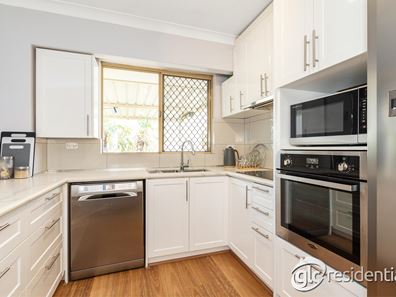A Parkside Pleasure!
Nestled amidst a series of tranquil cul-de-sacs whilst sitting directly opposite the leafy Blackburn Park - graced by abundant birdlife and a fantastic children's playground, this delightful 4 bedroom 1 bathroom brick-and-tile home is solid in construction and exciting in its external potential, with its "blank canvas" of a backyard leaving more than enough room for a future spa or swimming pool, to accompany the generous workshop shed already in place.
Adjacent to the single carport, there is ample driveway parking space - as well as drive-through access into the large workshop that also has room for multiple cars within. It truly is the perfect scenario for tradespeople and those working with tools from home.
A full-width outdoor patio-entertaining area is complemented by a gas-bottle barbecue, whilst a bonus side-access gate allows you entry into the yard from the expansive driveway. There is a lemon tree at the rear too, along with some grapevines.
A new entry patio not only adds street appeal to the residence, but also eventually reveals a spacious and welcoming front lounge room, once you step foot through it. There is split-system air-conditioning in the lounge, as well as pleasant park views to enjoy when it comes time to sit back and relax.
The open-plan family, dining and renovated-kitchen area beyond here has a gas bayonet for heating, as well as direct alfresco access. The stylish kitchen itself plays host to sparkling stone bench tops, a breakfast bar for quick bites, soft-closing drawers, lazy-Susan-style corner cupboard storage, double sinks, tiled splashbacks, a microwave nook, a range hood, Belling electric cooktop and oven appliances, a dishwasher and a double-door Haier refrigerator.
Both the laundry and bathroom spaces have also been revamped for contemporary living, whilst the pick of the carpeted bedrooms is the larger master at the front of the floor plan. It comprises of a ceiling fan and built-in wardrobes for good measure.
Stroll to bus stops, as well as medical facilities and shopping at the local Berrigan Quarter, whilst indulging in a very close proximity to both South Lake Primary School and Lakeland Senior High School, the Lakes Shopping Centre, sporting and fitness facilities, The Berrigan Bar & Bistro, the freeway, additional public transport at Cockburn Central, Cockburn Gateway Shopping City and the magnificent Cockburn ARC Aquatic and Recreation Centre. Embrace this splendid parkside lifestyle and everything that comes with it!
Other features include, but are not limited to:
- New bedroom carpets
- Ample power points in the 3rd bedroom
- Revamped bathroom with a bathtub, a showerhead, a quality vanity, soft-touch under-bench storage and a double mirrored cabinet
- Renovated laundry with tiled splashbacks, a stone bench top, over-head and under-bench storage, an extra storage cupboard and a new security door to access the backyard with
- Separate updated toilet
- Linen press
- New low-maintenance timber-look flooring
- New curtains
- Freshly-painted eaves
- Solar-power panels
- Ducted-evaporative air-conditioning
- NBN internet connectivity
- Security doors and screens
- Instantaneous gas hot-water system
- Re-pointed roof
- Built in 1986 (approx.)
- Large 703sqm (approx.) parkside block
ENQUIRIES: For all enquiry responses relating to the property, please also check your junk mail or email spam folder. All enquiries will be answered within 24 hours.
DISCLAIMER: Whilst every care has been taken with the preparation of the particulars contained in the information supplied, believed to be correct, neither the agent nor the client nor servants of both, guarantee their accuracy. Interested persons are advised to make their own enquiries and satisfy themselves in all respects. The particulars contained are not intended to form part of any contract.
Property features
-
Carports 1
Property snapshot by reiwa.com
This property at 5 Trevallyn Gardens, South Lake is a four bedroom, one bathroom house sold by Lisa Correia at GLC Residential on 10 Jan 2024.
Looking to buy a similar property in the area? View other four bedroom properties for sale in South Lake or see other recently sold properties in South Lake.
Nearby schools
South Lake overview
Are you interested in buying, renting or investing in South Lake? Here at REIWA, we recognise that choosing the right suburb is not an easy choice.
To provide an understanding of the kind of lifestyle South Lake offers, we've collated all the relevant market information, key facts, demographics and statistics to help you make a confident and informed decision.
Our interactive map allows you to delve deeper into this suburb and locate points of interest like transport, schools and amenities. You can also see median and current sales prices for houses and units, as well as sales activity and growth rates.





