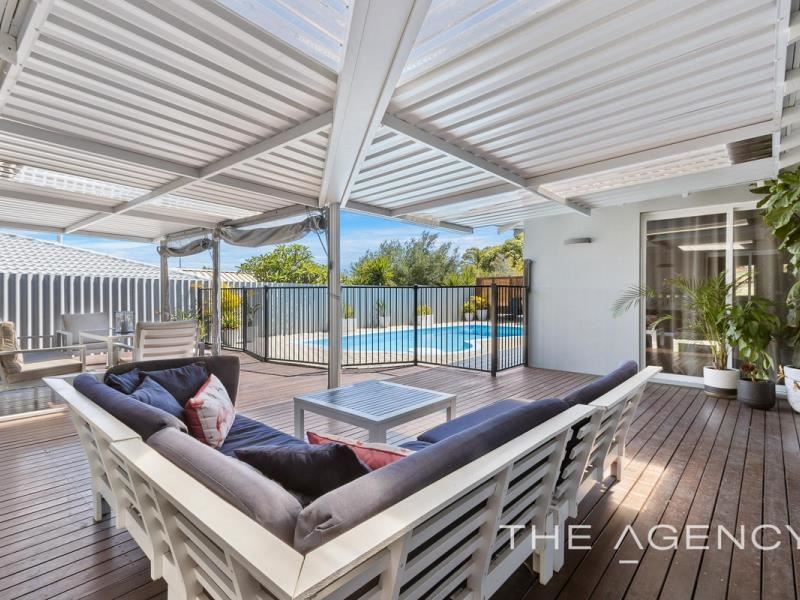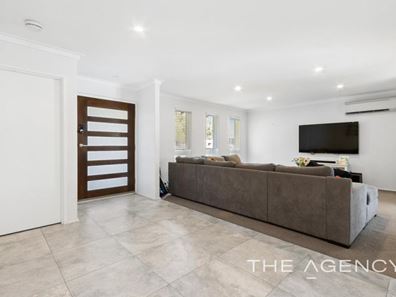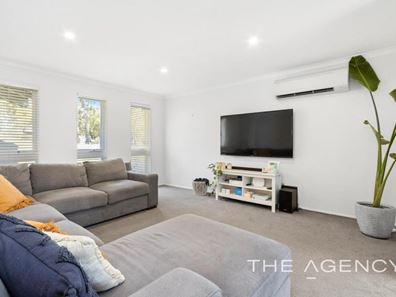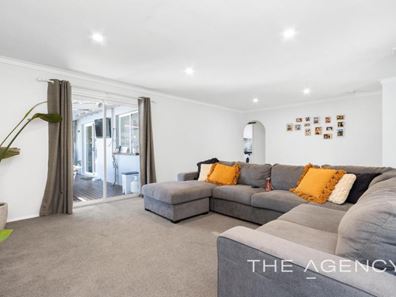UNDER OFFER!
UNDER OFFER… UNDER OFFER… UNDER OFFER
Jon Tomkinson and the award-winning team at The Agency are proud to present to market..
5 Springvale Drive, Warwick!..
You will most certainly be impressed upon viewing this very well proportioned family home, boasting 3 separate internal living zones, and all within a desirable and functional floorplan!..
The spacious and open entry leads you into the supremely comfortable, carpeted and air-conditioned formal lounge room. This wonderfully light-filled space enjoys sliding door access to the decked alfresco..
Further on, down the hall, you'll arrive into the living space which is in the heart of the home. It comprises of the tastefully modernized kitchen and adjoining dining area, complete with feature pendant lighting. The well-designed kitchen enjoys views to the outdoor alfresco and swimming pool beyond..
Further on again, towards the rear of the home, a separate second lounge room come family room or children's activity area is spacious, and air-conditioned, and has sliding door access to the lush, green back yard with lawn area..
A great amount of flexibility is found within the home, with respect to the living arrangements. The massive 5th bedroom doubles as a home theatre/4th living area! This room is situated to the rear of the home, coming off the rear lounge/family room. It's the perfect bedroom for a teenager, or for use as a guest room..
The master suite is situated at the front of the property. It is tastefully decorated and comes complete with walk-in-robe and en-suite bathroom.
The second bedroom is of a good size. It is located within close proximity to the master suite, and is currently set up for use as a glamorously laid out dressing room..
Further on down the hall, the third and fourth bedrooms also enjoy good separation from the other bedrooms in the home. They're both good sized doubles with double-door robes.
The light, bright and beautifully renovated family bathroom showcases a crisp white colour palate and quality finishes to include floor to ceiling tiling, a separate bath and shower and quality fixtures and fittings.
The separate laundry room is also stylishly renovated with under bench drawers and overhead cupboards and shelving offering great storage..
A beautifully decked, covered alfresco overlooks the sparkling saltwater swimming pool.
The alfresco is perfectly positioned. It's accessible through sliding doors from all three wings of the home. The alfresco and backyard are west-facing, allowing maximum enjoyment during sun-drenched afternoons and evenings while entertaining by the pool..
The home is very well positioned directly across the road from Springvale Park and children's playground, and allows easy access to all surrounding transport routes, the Mitchell Freeway, and some of the world's best beaches!..
Some fantastic features include;
- 5 well proportioned bedrooms
- 2 well appointed bathrooms
- 3 Separate, spacious internal living zones
- Very tastefully modernized home with quality finishes
- Welcoming, spacious entry
- Supremely comfortable, carpeted formal lounge off the entry
- Tastefully modernized kitchen with all of the modern conveniences; stone benchtops, gas cooking, electric wall oven, breakfast bar and views to to the alfresco and pool
- Functional and inviting dining space off the kitchen boasts feature lighting and accesses all areas of the home
- Spacious, separate family room accessing the backyard through sliding door
- 5th bedroom is huge, and is versatile, can be used as a home theatre, teenage retreat or guest room
- Stylishly renovated family bathroom and laundry room
- Split system air-conditioning to the formal lounge and family rooms
- Ceiling fans to bedrooms 1, 3 & 4
- Gas bayonets for heating
- Smart-wired home throughout
- LED and feature lighting to the living spaces
- Gas hot water system
- Sparkling saltwater swimming pool
- Decked alfresco enjoying direct sliding door access to all 3 wings of the home and overlooking the swimming pool
- Spacious, leafy, green backyard with lawn area for the kids and pets to run and play
- 2 car covered parking behind automatic doors
- 2 x garden sheds
- Land area is 706m2 (approx.)
- Zoned R20/R60
*Please don't hesitate to contact Jon NOW on 0410 602 712 or [email protected] to register your interest and/or for your questions answered. Looking forward to meeting you at the home open..
Disclaimer:
This information is provided for general information purposes only and is based on information provided by the Seller and may be subject to change. No warranty or representation is made as to its accuracy and interested parties should place no reliance on it and should make their own independent enquiries.
Property features
-
Garages 2
Property snapshot by reiwa.com
This property at 5 Springvale Drive, Warwick is a five bedroom, two bathroom house sold by Jon Tomkinson at The Agency on 25 Jan 2022.
Looking to buy a similar property in the area? View other five bedroom properties for sale in Warwick or see other recently sold properties in Warwick.
Nearby schools
Warwick overview
Warwick is an outer-northern suburb of Perth that spans three square kilometres. Its land use is predominantly for residential purposes, though there is substantial parkland in the suburbs eastern sector. Warwick's most substantial development period occurred during the 1970s.
Life in Warwick
Warwick is largely removed from over-urbanisation, though being close to the Mitchell Freeway it has quick and convenient access to nearby urban hubs and attractions.
Within its boundaries the suburb has Centro Warwick Shopping Centre, which services local commercial and amenity requirements, as well as recreational facilities like Warwick Leisure Centre and Warwick Community Centre.
There are two local schools in the suburb, Hawker Park Primary School and Warwick Senior High School.





