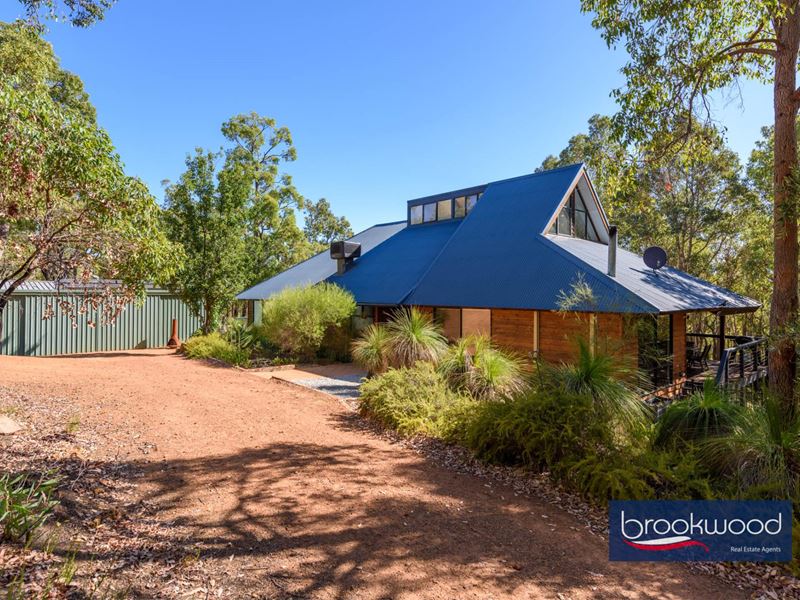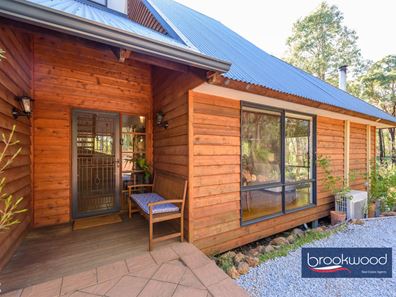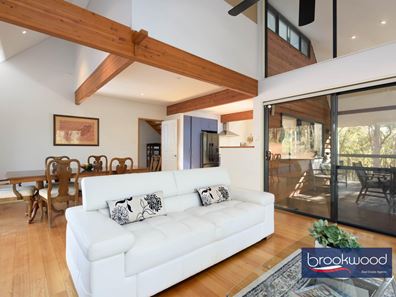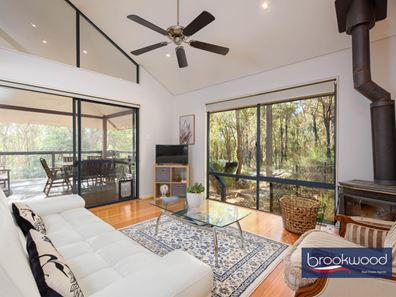...AND BREATHE
Nestled in a habitat ringing with birdsong, is an exquisite two-storey family home boasting an elevated alfresco deck overlooking a stunning pool where pink and grey galahs often land to feed. The open-plan living area, activity room and deluxe primary suite on the upper level offer abundant natural light thanks to the vaulted ceiling and ample glazing. Hidden at the end of a cul-de-sac, the 1-hectare block supports abundant native fauna and flora, including grass trees, zamia and eucalypts, to create a private sanctuary only minutes from John Forrest National Park and Falls Park.
4 bedrooms 2 bathrooms
2002-built cedar and iron
Luminous open-plan living
Stunning site-specific design
2nd-floor parents’ retreat
Evap cool, split AC, SC fire
Below ground salt pool
5 kW solar array circ drive
Private 1-hectare block
Epitome of a Hills lifestyle
This architecturally designed home is an impressive fusion of character and style in a breathtaking natural setting. The property extends to 2.48 acres of beautiful bushland, ¬ an Eden-like habitat for both humans and for wildlife.
Warm, organic tones, a vaulted ceiling and large windows framing stunning views create a sense of hovering in the landscape. The timber and iron two-storey residence boasts four large bedrooms and two bathrooms, with a parents’ retreat occupying the entire upper level.
The primary suite is awash with natural light, thanks to clerestory windows, spacious with walk-through robes leading to a bright modern ensuite with a double shower, vanity and toilet.
The ground floor plan includes an open-plan kitchen, family room and meal area. Huge windows at three sides, exposed beams and a sheltered deck overlooking the pool and bushland deliver indoor-outdoor living of an exceptional standard. A slow-combustion fire promises cosy winter nights. Reverse cycle air-conditioning and ducted evaporative cooling bring year-round climate control. The modern kitchen is as social as it is practical, with a 900 mm oven, a 6-burner hob and excellent storage and workspace hints at easy weeknight meals and memorable family get-togethers.
The junior bedrooms are also found on the ground floor; these generously proportioned rooms centre around a family/playroom with built-in storage and direct access to the deck. Two of the bedrooms also boast a sliding door leading onto the deck.
Stone-edged garden beds around the home provide a contrasting formality to the natural setting. A large, powered workshop is discreetly nestled on one side of the circular driveway. This property is an idyllic picture of nature’s beauty and wonder, an impression reinforced by the nearby John Forrest National Park and Falls Park. This property exemplifies the epitome of a Hills lifestyle with its air of serenity and a delightful degree of privacy.
To arrange an inspection of this property, call Jo Sheil – 0422 491 016.
Property features
-
Garages 2
Property snapshot by reiwa.com
This property at 5 Plateau Heights, Hovea is a four bedroom, two bathroom house sold by Jo Sheil at Brookwood Realty on 26 Apr 2023.
Looking to buy a similar property in the area? View other four bedroom properties for sale in Hovea or see other recently sold properties in Hovea.
Nearby schools
Hovea overview
Are you interested in buying, renting or investing in Hovea? Here at REIWA, we recognise that choosing the right suburb is not an easy choice.
To provide an understanding of the kind of lifestyle Hovea offers, we've collated all the relevant market information, key facts, demographics and statistics to help you make a confident and informed decision.
Our interactive map allows you to delve deeper into this suburb and locate points of interest like transport, schools and amenities. You can also see median and current sales prices for houses and units, as well as sales activity and growth rates.





