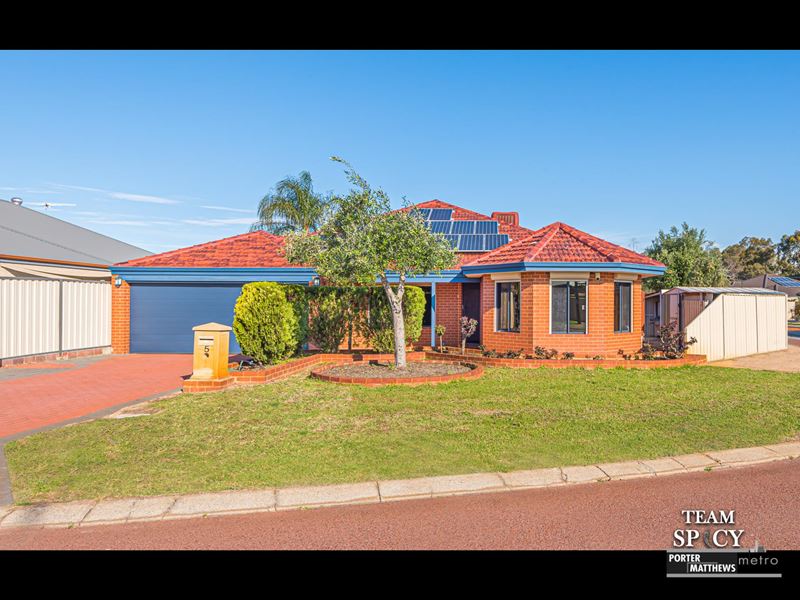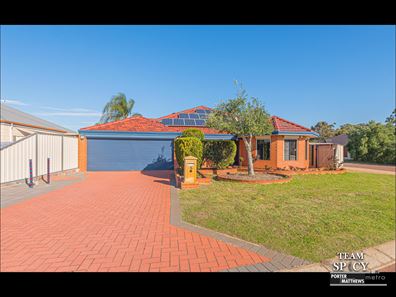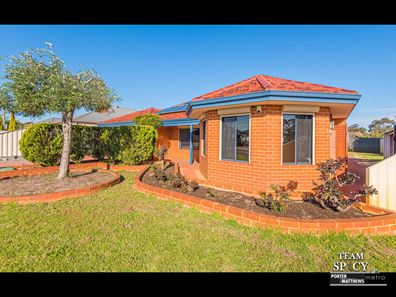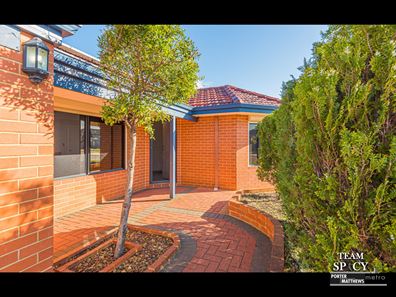Corner Comfort for the Entire Family!
Sharing its commanding corner position with a secluded cul-de-sac setting, this fantastic 4 bedroom 2 bathroom single-level home enjoys the best of both worlds and will definitely impress those nearest and dearest to you.
Beyond a lush green frontage lies a welcoming formal lounge room that is reserved for those special occasions and even leaves space for a potential study or computer nook if need be. A massive open-plan family, dining and kitchen area is generous enough for additional games and activities, boasting feature subway-tile splashbacks, modern range-hood, gas-cooktop and oven appliances and a floating island breakfast bar for good measure.
From there, outdoor access is rather seamless and reveals a huge pitched patio-entertaining area at the rear, complete with endless low-maintenance paving, a backyard lawn space for the kids underneath the vines, a series of garden sheds and lean-to's for storage and an external powder vanity for washing up. Back inside, a walk-in wardrobe and a sublime fully-tiled ensuite bathroom - with a shower, toilet and vanity - combine to help form a lovely front master-bedroom suite that is the obvious pick of the sleeping quarters.
Close to a plethora of picturesque local parklands, Wattle Grove Shopping Centre, Wattle Grove Primary School, the Hartfield Golf Club, public transport, major arterial roads and the new Forrestfield-Airport link that is set to service the neighbourhood and surrounding areas, there is a surprising sense of convenience attached to this outstanding property. Make your move here now, before another family beats you to it!
Other features include, but are not limited to:
• Quality floor tiling throughout
• Stylish fully-tiled main bathroom with a shower
• Fully-tiled laundry with a linen/storage cupboard
• Secure double lock-up garage with internal shopper's entry via the kitchen, plus rear access
• Solar-power panels
• Ducted-evaporative air-conditioning
• Instantaneous gas hot-water system
• Feature down lighting
• Gated side access into the backyard via a second driveway off the alternative street frontage
• Block size - 528sqm (approx.), with heaps of room for a future swimming pool if required
• Built in 2005 (approx.)
Distances to (approx.):
• Wattle Grove Shopping Centre - 650m
• Wattle Grove Primary School - 1.2km
• Hartfield Golf Club - 3.7km
• Perth Airport (T1 & T2) - 9.7km
• Perth CBD - 14.5km
For more information please contact 9475 9622
Disclaimer: Whilst every care has been taken in the preparation of this advertisement, accuracy cannot be guaranteed. Prospective purchasers should make their own enquiries to satisfy themselves on all pertinent matters. Details herein do not constitute any representation by the Vendor or the agent and are expressly excluded from any contract.
Property features
-
Garages 2
Property snapshot by reiwa.com
This property at 5 Carbine Drive, Wattle Grove is a four bedroom, two bathroom house sold by Raveen Liyanage and Hasi Kodagoda at Porter Matthews Metro on 20 Jan 2021.
Looking to buy a similar property in the area? View other four bedroom properties for sale in Wattle Grove or see other recently sold properties in Wattle Grove.
Cost breakdown
-
Council rates: $2,146 / year
-
Water rates: $1,327 / year
Nearby schools
Wattle Grove overview
Are you interested in buying, renting or investing in Wattle Grove? Here at REIWA, we recognise that choosing the right suburb is not an easy choice.
To provide an understanding of the kind of lifestyle Wattle Grove offers, we've collated all the relevant market information, key facts, demographics and statistics to help you make a confident and informed decision.
Our interactive map allows you to delve deeper into this suburb and locate points of interest like transport, schools and amenities.
Wattle Grove quick stats
Contact the agent
Email the agent
Mandatory fields *Mortgage calculator
Your approximate repayments would be











