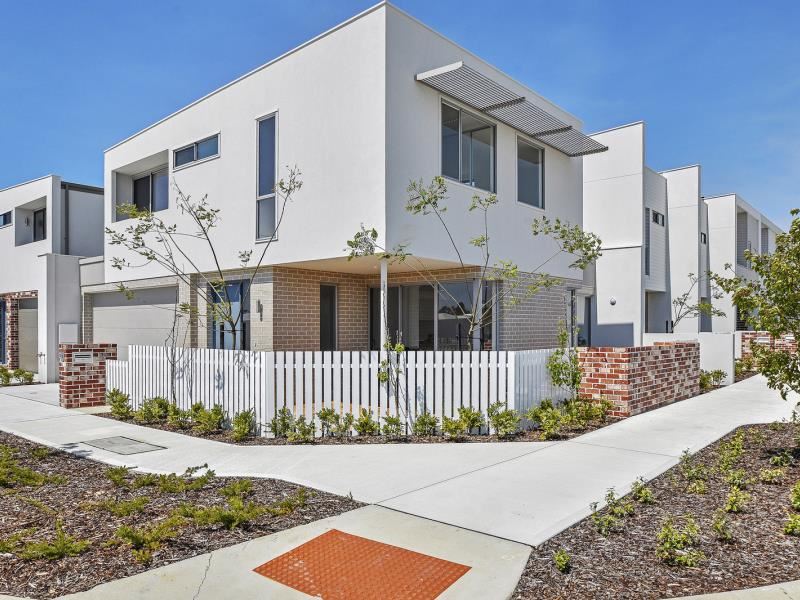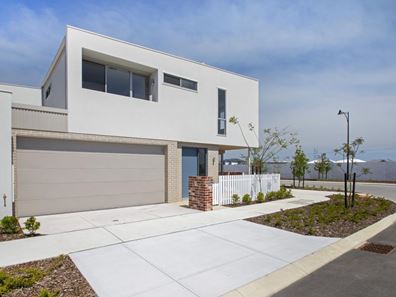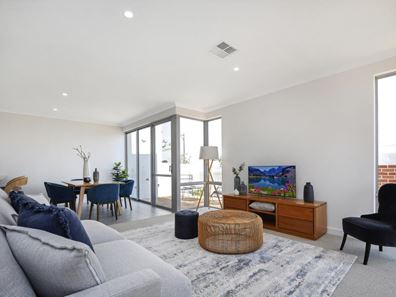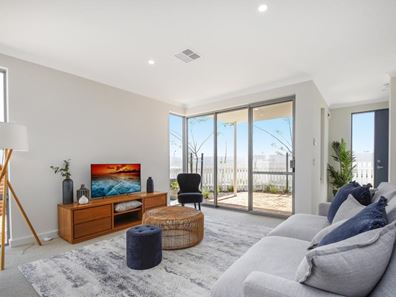Luxury Low Maintenance Living
This stunning brand-new 3 bedroom 2 bathroom two storey home offers quality low-maintenance living and entertaining and is superbly situated on a fantastic Green Title corner block within the wonderful “Calleya Estate” close to future playing fields and within easy walking distance of the proposed town centre where childcare facilities are now available and a café is set to open later this year.
Externally, a striking modern façade is complimented with feature brickwork which all blends perfectly internally with a light, bright and open-plan living and dining area, overlooked by an impeccably-appointed kitchen with sparkling stone bench tops and Ilve appliances. While the living space extends out to a pleasant north-facing entertaining alfresco, the dining zone seamlessly flows on to a second paved courtyard – complete with power points and a gas connection for barbecues, just in case some extra unexpected guests pop by.
Upstairs, the sleeping quarters are headlined by a large master-bedroom suite where a “his and hers” mirrored built-in wardrobe space meets an intimate front Juliet balcony to watch magical sunsets from, as well as a spacious ensuite bathroom with a huge shower, a toilet and a sleek stone vanity. There are also off-road parking bays for visitors opposite your secure remote-controlled double garage.
The estate plays host to a plethora of local parklands whilst also enjoying a very handy proximity to the new Cockburn Aquatic & Recreation Centre (ARC), a junior BMX track, outstanding family playgrounds, a dog adventure playground, barbecue facilities, Atwell Primary School, Cockburn Gateway Shopping Centre, Cockburn Central Train Station, the freeway and a whole lot more. For a residence you will love, look no further!
WHAT’S INSIDE:
• 3 bedrooms, 2 bathrooms
• Light-filled open-plan living and dining areas with access out to their respective front courtyards
• Tiled kitchen with stone tops, double sinks, tiled splashbacks, a double pantry, dishwasher and quality Ilve gas-cooktop/oven
• Concertina doors reveal a cleverly-concealed European-style laundry downstairs, complete with access to the powder room, plus ample hallway storage in the form of a large four-door linen cupboard opposite
• Upstairs bedrooms, including a carpeted north-facing 2nd bedroom with mirrored built-in robes and splendid views to Perth’s rolling hills
• Carpeted 3rd bedroom with mirrored BIR’s of its own
• Main upper-level bathroom with a shower, separate bathtub, a stone vanity and toilet
WHAT’S OUTSIDE:
• Remote-controlled double garage with internal shopper’s entry, an under-cover clothesline and access to a rear courtyard that is ideal for bin storage
• Alfresco and sitting courtyards off the main open-plan space downstairs
• Easy-care reticulated gardens
• Off-road parking bays opposite the home
EXTRAS:
• High ceilings throughout (including to garage)
• Quality carpet throughout
• Ducted and zoned reverse-cycle air-conditioning
• Feature down lighting
• Feature skirting boards
• Instantaneous Rinnai gas hot-water system
• Designed by award-winning architect Hames Sharley
• Built by quality W.A. builder Dale Alcock Projects
• Green Title corner block
• No strata fees to pay
LOCATION:
• 25-minute drive from Perth CBD
• Close to the freeway, shopping and public transport at Cockburn Central (just four stops to the city)
• Walk to a plethora of local parklands with playgrounds
Property features
-
Garages 2
Property snapshot by reiwa.com
This property at 5 Basanite Loop, Treeby is a three bedroom, two bathroom townhouse sold by Troy Smith at Burgess Rawson on 17 Feb 2020.
Looking to buy a similar property in the area? View other three bedroom properties for sale in Treeby or see other recently sold properties in Treeby.
Nearby schools
Treeby overview
Are you interested in buying, renting or investing in Treeby? Here at REIWA, we recognise that choosing the right suburb is not an easy choice.
To provide an understanding of the kind of lifestyle Treeby Hill offers, we've collated all the relevant market information, key facts, demographics and statistics to help you make a confident and informed decision.
Our interactive map allows you to delve deeper into this suburb and locate points of interest like transport, schools and amenities. You can also see median and current sales prices for houses and units, as well as sales activity and growth rates.





