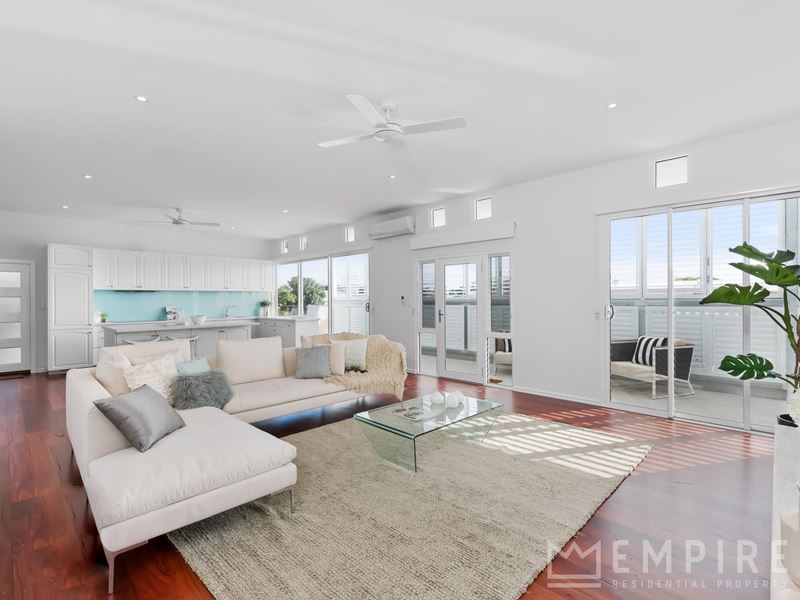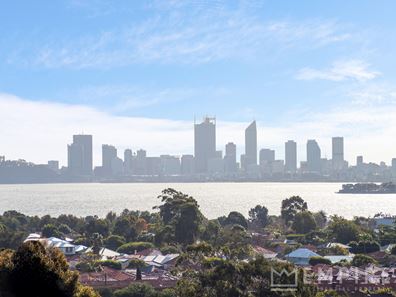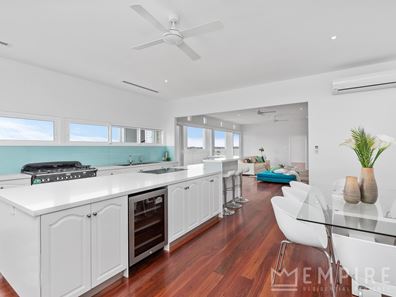4A Freeman Street, Melville WA 6156
-
6 Bedrooms
-
5 Bathrooms
-
2 Cars
Spacious Family Home with Dual Key Living!
Perched in an elevated location with panoramic views that can never be built out, this remarkable property perfectly combines modern elegance with a serene zen ambiance. Flooded with natural light, the home is designed for low-cost, low-maintenance living without compromising on luxury. Every detail reflects premium craftsmanship, offering spacious bedrooms and versatile living spaces that flow effortlessly from one area to the next.
With six bedrooms, five bathrooms, two chef’s kitchens, and secure parking, this property presents an outstanding opportunity to create either a grand single-family home or two separate dwellings under one roof. Nestled in a sought-after area close to amenities and the iconic Swan River, it’s the ideal setting for contemporary living. Whether you're taking in the stunning city views from the balcony or enjoying the polished jarrah floors, this elegant home offers the perfect blend of luxury and functionality for an exceptional living experience.
*THIS PROPERTY IS CURRENTLY TENANTED ON A FIXED TERM BASIS UNTIL 31/07/2025 AT $1,800 PER WEEK*
Bottom level:
• Spacious kitchen with SMEG induction cooktop, glass splashback, SMEG oven, integrated fridge/freezer, rangehood, wine fridge, polished stone benchtops, sink, integrated dishwasher, bin drawer, large island bench with breakfast bar and plenty of storage with extra overhead cabinetry
• Large open plan kitchen/living/dining
• Two spacious master bedrooms with walk in robe and access to semi ensuite & outdoor decking
• Bathroom offers hobless shower, single vanity with stone benchtops, storage, triple shaving cabinet, heat lamps and WC - tiled floor to ceiling with semi ensuite access from 2 bedrooms
• Bedroom 3/second lounge room with access to alfresco
• Bathroom with hobless shower, single vanity with storage, stone benchtops, double shaving cabinets, WC, heat lamps and heated towel rail - all tiled from floor to ceiling
• Spacious laundry with polished stone benchtops, washing machine recess, trough, plenty of storage all tiled from floor to ceiling
• Decked drying courtyard off laundry
• Alfresco with louvre shutters and ceiling fans
• Double automatic garage with tiled flooring and reverse cycle air conditioning
Upstairs:
• Spacious kitchen offers walk in pantry, 4 door integrated fridge/freezer, polished stone bench tops, Falcon 110cm Freestanding Dual Fuel Oven/Stove, double sink, 5x induction cooktop, integrated dishwasher, wine fridge, mammoth breakfast bar
• Large open plan kitchen/living/dining area with stacker doors opening up to balcony
• Balcony with louvre shutters for entertaining year round, ceiling fans and sweeping views over the swan river and Perth CBD
• Main bathroom/laundry offers large hobless shower, washing machine recess, polished stone benchtops, single vanity with storage, triple shaving cabinet and WC - tiled from floor to ceiling
• King sized master bedroom with walk in robe, access to balcony and ensuite with shower, single vanity with storage, WC, polished stone benchtops, heat lamps, heated towel rail, shaving cabinets - tiled floor to ceiling
• Second bedroom is also king sized with walk in robe and semi ensuite
• Third bedroom is king sized with walk in robe and access to semi ensuite
• Semi ensuite bathroom offers shower, single vanity with storage, stone benchtops, WC, shaving cabinets, heat lamps, tiled floor to ceiling
Other features:
• Solar panels
• 2x gas heat pump water heaters
• 3 phase power
• Insulation
• High ceilings and downlights throughout
• 4 person lift access between both levels
• Solid jarrah floorboards, ceiling fans and reverse cycle air conditioning throughout
• Moments from Westfield Booragoon, Murdoch University, Fiona Stanley Hospital
• 15 minutes' drive to Fremantle
DISCLAIMER: Whilst every care has been taken with the preparation of the particulars contained in the information supplied, believed to be correct, neither the Agent or the client, guarantee their accuracy. Interested persons are advised to make their own enquiries. The particulars contained are not intended to form part of any contract.
Property features
-
Garages 2
Property snapshot by reiwa.com
This property at 4A Freeman Street, Melville is a six bedroom, five bathroom house listed for sale by Linton Allen at Empire Residential Property.
For more information about Melville, including sales data, facts, growth rates, nearby transport and nearby shops, please view our Melville profile page.
If you would like to get in touch with Linton Allen regarding 4A Freeman Street, Melville, please call 0416 837 003 or contact the agent via email.
Ready to progress?
Organise your gas connection
Switch or stay with Kleenheat![]()
Track this property
Track propertyNearby schools
Melville overview
Melville is a small suburb 11 kilometres south of Perth City. Its two square kilometre land area is bound to the north by Canning Highway and Leach Highway in the south. Melville's most substantial development took place in the 1950s.
Life in Melville
Though very close to many commercial sectors just outside of its boundaries, Melville is largely removed from urbanisation. Home to a number of parks and reserves, the suburb provides locals with numerous native public spaces to explore and enjoy. There are also two local schools, Melville Primary School and Melville Senior High School, and a recreation centre.





