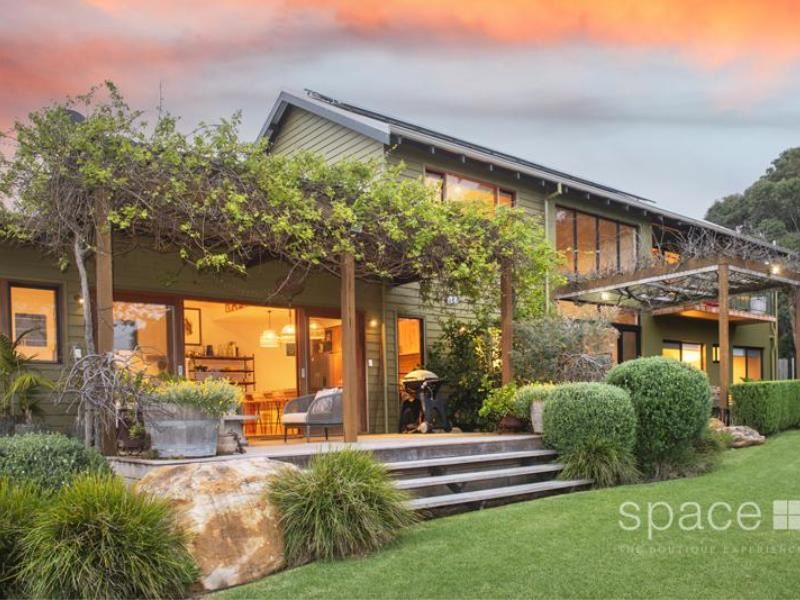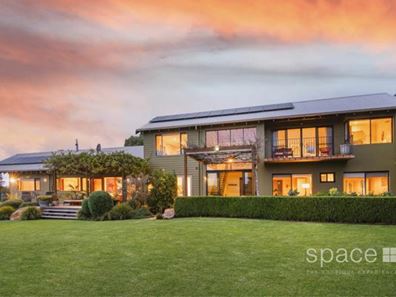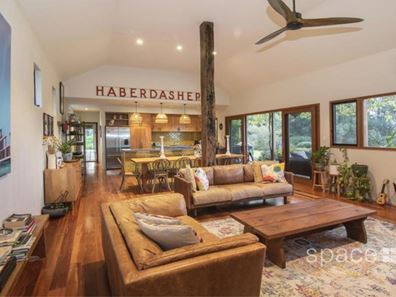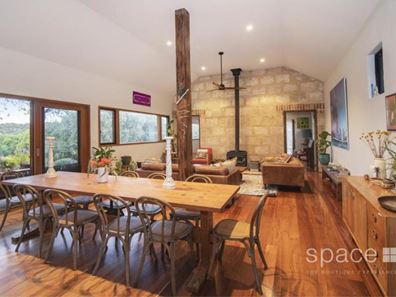A Stella Experience
Absolutely All Offers Presented By 5pm, Wednesday October 6th. (Seller reserves the right to sell prior). WILL BE SOLD.
This European inspired home boasts elements of Tuscan design, featuring a charming mix of traditional and contemporary styles. Rustic lines and earthy tones are highlighted throughout this stunning home, creating a breathtaking sense of relaxation and refinement.
The impressive main entrance blurs the line between inside and outside with the stunning use of picture windows and glass sliding doors, highlighting the elements of nature this property has to offer.
Tuscan influences are evident, with vaulted ceilings, limestone walls, terracotta, timber floors, stone pathways and wrought iron highlights.
Terracotta tiles and Jarrah timber flooring come together seamlessly throughout this home, with the open plan living space being nothing short of perfection. The striking kitchen speaks effortlessly entertaining with breakfast bar dining, concrete benchtops, stainless steel appliances and creative storage solutions. The unique decorative tiled splashback frames the entire kitchen and complements the masterful use of blackbutt timber.
The spacious yet comfortable area features the modern comforts of a potbelly stove, with a separate lounge, tv, music room beyond the limestone wall. The space overlooks the breathtaking landscape and connects it to its surroundings through the elongated picture windows.
Two large bedrooms and a separate bathroom are to the left of the main entrance, with the third bedroom being upstairs. Each bedroom features wardrobes, plush carpet and impressionable views. The natural appearance of the master bedroom and ensuite creates the perfect sanctuary, with vaulted ceilings, a limestone feature wall, terracotta and mosaic tiles highlighting the rustic charm throughout this space. The impressionable balcony overlooks the romantic landscape of grapevines and olive trees, accentuating the old-world European feel.
This home has been brought to life focusing on indoor-outdoor living, with timber decking wrapping around the back of the house promoting endless living and lifestyle possibilities for the family. Dreamy vine-covered pergolas and Toodyay stone pathways frame the edible landscape of veggie gardens, olive trees, grapevines with lush rolling lawns and manicured gardens. An orchard is located at the front of the property and flows towards the main entrance, with granite stone boulders scattered throughout. The bold placement of the stunning granite stone features enhances the overall look and feel of the mesmerising rustic landscape. A circular driveway completes the welcoming entrance with a 2-bay limestone carport with adjoining storage.
A separate driveway leads down past the shed and to the 1-bedroom studio.
This gorgeous space embraces polished concrete flooring, a one wall kitchen with open plan living, fireplace, recessed laundry and an impressive bathroom. The gable roofline with exposed timber beams finishes off this cosy getaway.
This awe-inspiring home seamlessly blends into its natural surroundings with its traditional characteristics with modern twists. Perfectly positioned on Mentelle Road, with a 10-minute drive into Margaret River town centre, Gnarabup beach and Kilcarnup beach.
For a private inspection, please contact Paul Manners, your Southwest Property Specialist on 0448 900 838.
Absolutely All Offers Presented By 5 pm, Wednesday, October 6th. (Seller reserves the right to sell prior). WILL BE SOLD.
Property features
-
Carports 2
-
Toilets 4
Property snapshot by reiwa.com
This property at 49 Mentelle Road, Burnside is a five bedroom, three bathroom house sold by Paul Manners at Space Real Estate on 08 Oct 2021.
Looking to buy a similar property in the area? View other five bedroom properties for sale in Burnside or see other recently sold properties in Burnside.





