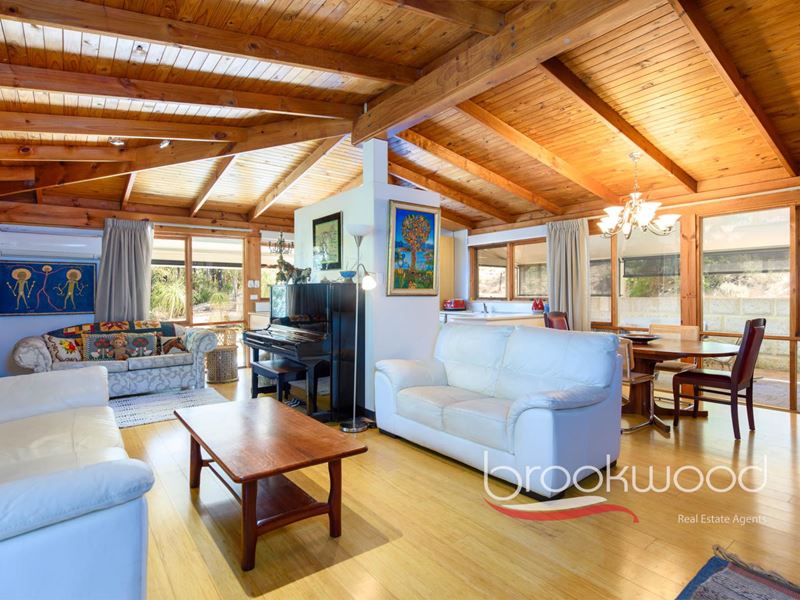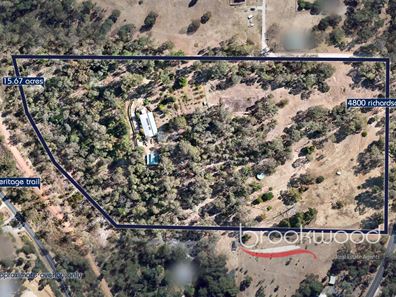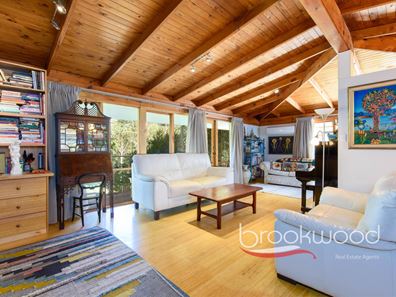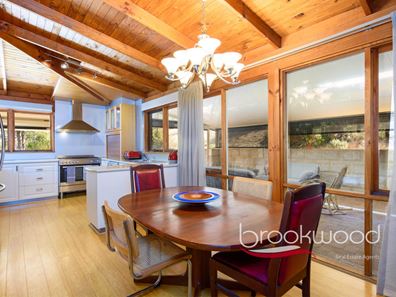NEW PRICE GUIDE
Hidden at the end of a long driveway, in the shelter of a valley, this Stoneville home sits on a 15.6-acre lot zoned RR2 and, subject to approval, has the potential for subdivision. Wrapped in an atmosphere of peace and privacy, the impeccably presented property uses a limited palette of colours and materials to fashion an air of calm and cohesion. The home rests gently within the landscape, its interiors shimmering with dancing light filtered by lush gardens. An indoor-outdoor layout expands the practical living space and offers year-round alfresco living and entertaining, while a powered workshop provides fantastic work and storage space....
3 bedrooms 1 bathroom
1980-built brick and iron
Secluded valley location
Subdivision potential STCA
Indoor-outdoor floorplan
Big bright main bedroom
12m x 10m pwd workshop
25.5m x 5.2m screened alfresco
15.6 acres with RR2 zoning
Lifestyle-ready acreage
The play of dappled light, a secluded valley and materiality that anchors the home to its location work together to create a sense of welcome and sanctuary. Entry is via the paved alfresco living and entertaining area set under a lined roof extending from the home’s northern face. From here, a door opens into the central living zone, a warm and welcoming timber-lined area with exposed beams and large windows on three sides. Bamboo floors extend across the home from the open-plan kitchen, family room, and meals area to the light-filled, restful bedrooms.
The kitchen sits at one corner of the open plan, a large window looking across the verandah to a patio set against a background of natural bushland. Cream cabinets and benchtops, an appliance nook, a 900 mm oven and a dishwasher create a practical and stylish kitchen with easy movement to the living and dining areas. A split system air conditioner makes this central living zone comfortable year-round, and a sliding door opens to the deeply shaded verandah across the home's south side.
A central hall leads to the walk-through laundry with an adjoining storeroom, a separate WC, three bedrooms, and the family bathroom. Both junior bedrooms have built-in robes and raked ceilings, and one has a sliding door to the verandah.
The main bedroom is a large, light-filled space with dual-aspect glazing and direct access to the verandah. A built-in wardrobe spans one wall, and split system air conditioning provides year-round climate control.
Measuring 25.5 metres by 5.2 metres, sheltered by a lined roof and with built-in seating, the paved entertaining area is an infinitely flexible ‘outdoor room’ extending from one side of the home. Paving continues beyond the covered area to fashion a space ideal for table tennis, an outdoor kitchen or even a paddling pool. A carport sits to one side of this extended paving. Additional storage is available in the powered workshop, a concrete-floored workspace with a mezzanine level.
The 15.6-acre site has the potential (STCA) to be subdivided into three 5-acre lots. Currently, two fenced paddocks, an old orchard, ornamental gardens, and natural bushland make up the topography of this hidden treasure, only minutes from the bustling village of Mundaring. It is ideally situated for walking and riding along the Heritage Trail and within easy reach of schools, sporting facilities, and arterial road links to Midland, the airport, and beyond.
To arrange an inspection of this property, call Cara Spiteri on 0400 104 501.
Property features
-
Garages 2
Property snapshot by reiwa.com
This property at 4800 Richardson Road, Stoneville is a three bedroom, one bathroom house sold by Cara Spiteri at Brookwood Realty on 19 Jun 2024.
Looking to buy a similar property in the area? View other three bedroom properties for sale in Stoneville or see other recently sold properties in Stoneville.
Nearby schools
Stoneville overview
Are you interested in buying, renting or investing in Stoneville? Here at REIWA, we recognise that choosing the right suburb is not an easy choice.
To provide an understanding of the kind of lifestyle Stoneville offers, we've collated all the relevant market information, key facts, demographics and statistics to help you make a confident and informed decision.
Our interactive map allows you to delve deeper into this suburb and locate points of interest like transport, schools and amenities. You can also see median and current sales prices for houses and units, as well as sales activity and growth rates.





