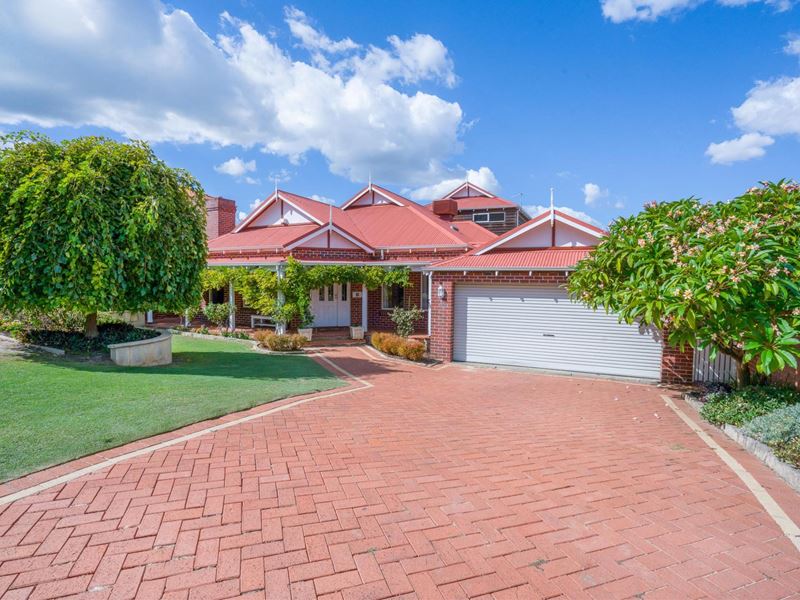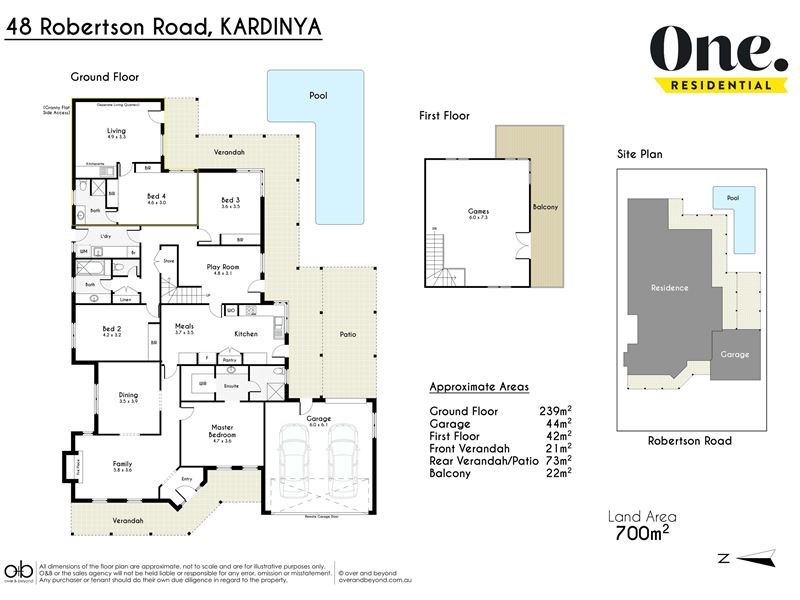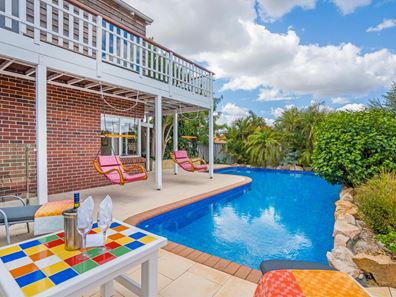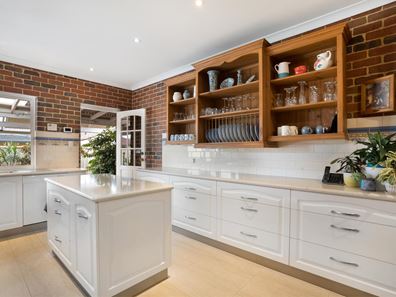SOLD!
The Complete Family Package!
Boasting its own self-contained 1x1 "granny flat", home-office or fourth-bedroom option at the rear, this quality 4 bedroom 3 bathroom two-storey home in the wonderful "Somerville Estate" defines fantastic family functionality in the best way possible, whilst occupying a dream elevated location opposite lush local parklands and with a sweeping view to the gorgeous Darling Ranges.
Downstairs, a spacious front family room leads into the formal-dining room, whilst there is space for casual meals off the centrally-positioned kitchen. A children's play room is perfectly situated between the two minor bedrooms, whilst the master suite at the front of the house has its own walk-in wardrobe off the ensuite.
The upstairs games room is huge and spills out on to a generous wraparound balcony with the best vista of them all. At the rear, seemingly-endless outdoor patio and verandah entertaining space overlooks a shimmering below-ground swimming pool - all also accessible from the extra granny-flat accommodation that can be whatever you want it to be, including a magnificent retreat for either teenagers or older-generation family members. Don't rule out Airbnb or short-stay accommodation potential in this day and age, either.
Stroll to the outskirts of the lovely Ormond Bowyer Park and a host of neighbourhood bus stops from here, with the likes of both Kardinya Primary School and Melville Senior High School, the Kardinya Park and Westfield Booragoon Shopping Centres. Don't forget about Murdoch University, the St John of God Murdoch Hospital and Fiona Stanley Hospital either - all of which are within a very close proximity to one another.
There really is so much for you to look forward to, here. Just you wait and see!
Other features include, but are not limited to:
- Carpeted granny-flat living area with a kitchenette and poolside verandah access
- Massive carpeted 4th/granny-flat bedroom with built-in robes and an ensuite/3rd bathroom with a shower, toilet and vanity
- Wooden Blackbutt floorboards and timber trimmings to the main part of the house
- Split-system air-conditioning and a feature log fireplace to the front family room
- Large formal-dining room with double French-door access to the side of the property
- Spacious and tiled kitchen/meals area with charming brickwork, sparkling granite bench tops, ample storage space (including pot drawers), double sinks, stainless-steel gas-cooktop and oven appliances, a sleek white dishwasher and more
- Separate play room, with French-door access out to the patio
- Massive semi-carpeted upstairs games room with a leafy window aspect, plus access out on to a stunning balcony deck with amazing inland views
- Shower, toilet and vanity to the private master-ensuite bathroom
- Large carpeted 2nd/3rd bedrooms with computer desks and BIR's of their own
- Practical main family bathroom with a bath and showerhead up above
- Functional laundry with built-in storage and external access
- Separate 2nd toilet
- Double hallway linen press
- Under-stair storage
- Gabled outdoor patio off the rear verandah, overlooking the pool and rear gardens
- Paved rear drying courtyard
- Skirting boards
- Gas storage hot-water system
- Remote-controlled double lock-up garage with access to the rear
- Lush front-yard lawns and beautiful entry gardens
- Side granny-flat access
- Solar panels
- 700sqm (approx.) land area
- Built in 1990 (approx.)
Contact Exclusive Listing Agent, Zvon Mikulic, now on 0439 811 023 to arrange your private viewing today!
Disclaimer:
* The above information is provided for general information purposes only and may be subject to change. No warranty or representation is made as to the accuracy of the information and all interested parties should make their own independent enquiries relating to the information provided and place no reliance on it. Any chattels depicted or described in the information are not included in the sale unless specified in the Offer and Acceptance.
Property features
-
Garages 2
Property snapshot by reiwa.com
This property at 48 Robertson Road, Kardinya is a four bedroom, three bathroom house sold by Zvon Mikulic at One Residential on 21 Apr 2022.
Looking to buy a similar property in the area? View other four bedroom properties for sale in Kardinya or see other recently sold properties in Kardinya.
Cost breakdown
-
Council rates: $2,419 / year
-
Water rates: $1,634 / year
Nearby schools
Kardinya overview
Are you interested in buying, renting or investing in Kardinya? Here at REIWA, we recognise that choosing the right suburb is not an easy choice.
To provide an understanding of the kind of lifestyle Kardinya offers, we've collated all the relevant market information, key facts, demographics and statistics to help you make a confident and informed decision.
Our interactive map allows you to delve deeper into this suburb and locate points of interest like transport, schools and amenities. You can also see median and current sales prices for houses and units, as well as sales activity and growth rates.





