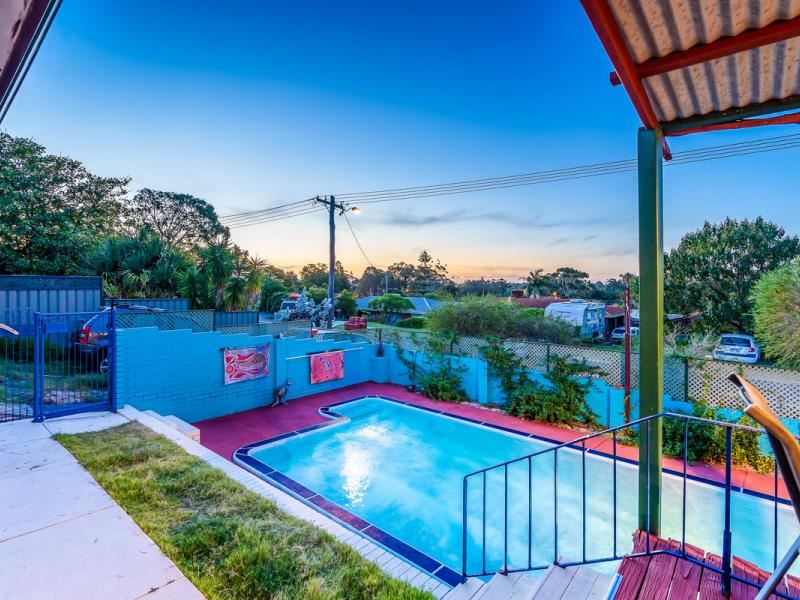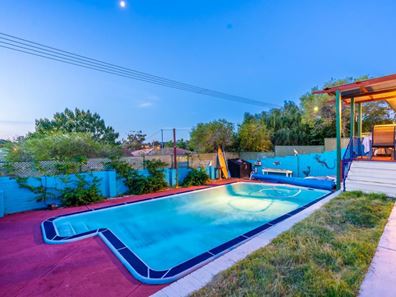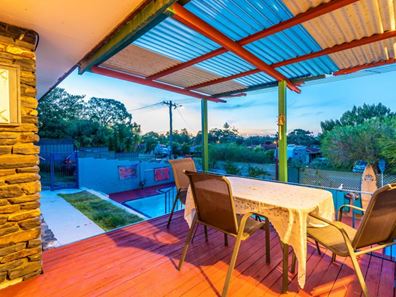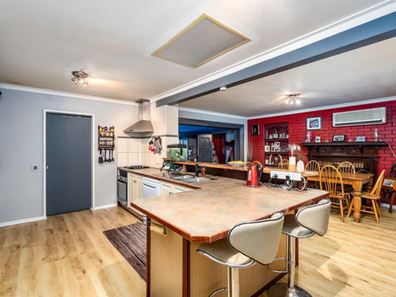A LIFESTYLE HOME WITH A VIEW!
The Obvious
4 bedrooms, 2 bathrooms, holiday style home complete with sparkling below ground swimming pool, and multiple living and outdoor entertaining zones, all situated close to incredible local amenities.
The Opportunity
To secure a stunning holiday destination home sitting in the ultra-convenient and beautifully green suburb of Warwick. This charming, character and lifestyle home is everything you need to make every day feel like you’re waking up on holiday.
Surrounded by parks and close to schools and transport this wonderful home offers everything you need right on your doorstep. Less than 3km to the Warwick Train Station, 400m to the nearest bus stop, 1.4km to the amenity filled Warwick Grove Shopping Centre and less than 8km to the breathtakingly beautiful Hillarys boat Harbour. This property offers lifestyle convenience right outside your door.
What we love
The home itself is a charming character home complete with 4 bedrooms, 2 bathrooms, open plan kitchen family meals area and a separate formal lounge and dining space featuring a beautiful in-built wood fireplace and access to the stunning outdoor entertaining. Finished with beautiful wood Jarrah floors and gorgeous feature brick, there is a certain character and charm in this family home that is rarely seen in our modern times.
Cleverly designed and offering the lucky new owners multiple living and outdoor entertaining zones, this property takes full advantage of the huge 727sqm corner block. Both living areas seamlessly connect and lead out to a separate outdoor entertaining area, with the open plan kitchen family meals flowing out to the private and secure backyard with its undercover entertaining, bar area, gazebo and workshop. The formal lounge leads directly out to the superbly elevated poolside undercover entertaining area which offers sweeping suburban views from its commanding elevation and a beautiful overlook of the sparkling below ground swimming pool. This home was built for entertaining and enjoying Australian lifestyle living at its finest.
A one of a kind block in a superb location, and a charming character home ready for a lucky new owner to call it their own, this superb lifestyle home won’t be here for long. Don’t miss your chance to live in your very own holiday destination home, call Caroline Turner on 0404 332 689 to book in your very own private inspection today!
What will secure the opportunity?
Offers
Some fantastic extras:
- Modern and stylish main bathroom complete with floor to ceiling tiles, designer black tapware and a shower and bath
- Open plan kitchen family meals flows out to the undercover outdoor entertaining area
- Spacious kitchen complete with stainless steel appliances and lots of bench and cupboard space
- Spacious master bedroom overlooks the stunning pool area
- Great size minor bedrooms
- Attic storage complete with a pull down ladder
- Separate formal lounge and dining featuring a built-in wood fireplace
- Extra parking for the boat or caravan
- 2 separate outdoor entertaining areas offering a bar area, gazebo, workshop and sparkling below ground swimming pool between the two
- Split system air-conditioning to the living.
- Commandingly elevated block with sweeping suburban views
- 727sqm corner block
- Close to all the local amenities the leafy green and ultra-convenient suburb has to offer
DON’T MISS OUT CALL TEAM TURNER ON 0404 332 689
THINK REAL ESTATE | THINK TURNER
Property features
-
Garages 1
Property snapshot by reiwa.com
This property at 48 Drakeswood Road, Warwick is a four bedroom, two bathroom house sold by Caroline Turner at Xceed Real Estate on 01 Aug 2021.
Looking to buy a similar property in the area? View other four bedroom properties for sale in Warwick or see other recently sold properties in Warwick.
Nearby schools
Warwick overview
Warwick is an outer-northern suburb of Perth that spans three square kilometres. Its land use is predominantly for residential purposes, though there is substantial parkland in the suburbs eastern sector. Warwick's most substantial development period occurred during the 1970s.
Life in Warwick
Warwick is largely removed from over-urbanisation, though being close to the Mitchell Freeway it has quick and convenient access to nearby urban hubs and attractions.
Within its boundaries the suburb has Centro Warwick Shopping Centre, which services local commercial and amenity requirements, as well as recreational facilities like Warwick Leisure Centre and Warwick Community Centre.
There are two local schools in the suburb, Hawker Park Primary School and Warwick Senior High School.





