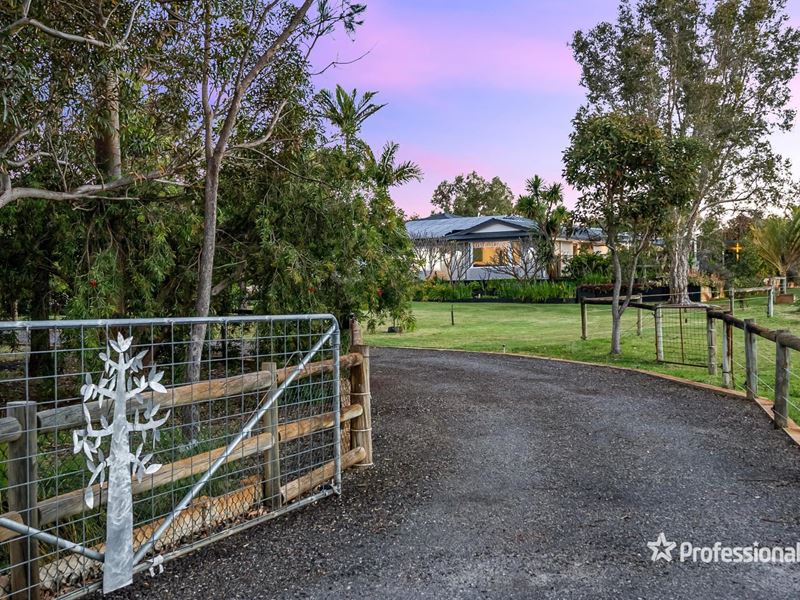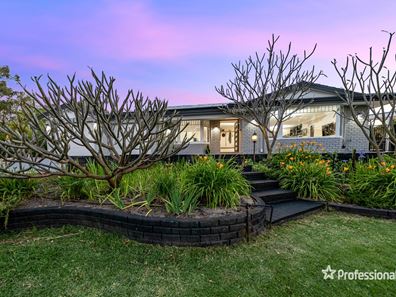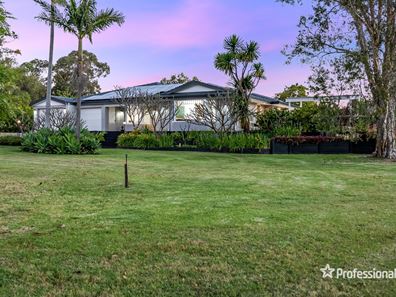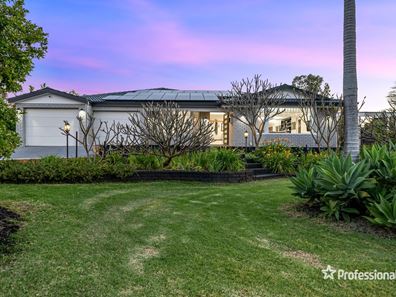MODERN FARMHOUSE LUXURY (HOME OPEN CANCELLED AS PROPERTY UNDER OFFER).
Classy. Contemporary. Flawlessly Executed.
There are many adjectives one could use to describe this incredible property.
Stately and refined, set in a quiet cul-de-sac off Millhouse Road in Belhus, this luxurious, modern masterpiece is an astonishing delight.
The thing that strikes you from the moment you set foot on the grounds, is the deep sense of peace; you can take that long breath out and let your shoulders drop. Retreat from the world and indulge in life's simple pleasures. Fenced paddocks, livestock pens, veggie gardens, beehives, grapevines, 40+ fruit trees and great expanses of lawn.
Every single surface has been retouched and reconfigured in this polished renovation. Thoughtful additions, small touches; nothing has been missed.
A sweeping driveway and staircase lead you gracefully to the wide front entrance. Welcome, you've landed. You're home. Stepping into the impressive mudroom entry, you sit, taking off your shoes, hanging your bag and coat. The day is done. You enter the spacious living room, your eyes gaze through the bay windows to the green surrounds out front. Walking passed the dining area, you hit play on the sound system you've centred in the beautiful in-built cabinetry that sits opposite. Flowing through to the kitchen, you breathe a sigh of relief; it is so beautiful. Raked ceilings, honed black granite benchtops, matte black cabinetry and tapware, a black freestanding heritage-style oven centred along the wall. Expensive. Flawless. Thoughtfully arranged by someone who loves to cook and entertain, the spectacular island bench features a breakfast bar, dishwasher, a recessed sink, and vast expanses of storage.
Sliding tinted doors lead to the magnificent limestone-paved pool area. Indulge in viewing magical summer sunsets from the pool over the paddocks (hello, llamas!) or lounging in the poolside cabana with overhead outdoor fan.
An enormous alfresco area adjoins this space and connects to the kitchen via a triple sliding door. Shaded and protected by retractable blinds with multiple power sources, you can entertain in this space year-round. Separate areas for dining, lounging and food preparation almost double the usable living area of this home. Steps lead down onto the vast lawn space, envisage bowls, bocce, backyard cricket, golf, and games of footy. An enclosed, fenced, and gated dog run area with shelter and grass is a practical solution for the times when you're not home or they need a safe place to relax.
Retire for the evening to the grand master bedroom. It features doors to your own private paved alfresco area, a substantial walk-in robe and wall mounts for visual entertainment; a bedroom with oodles of space to unwind. An exquisite ensuite adorns the master room. A double sink vanity, recessed mirrored cabinetry, free-standing bath, and cistern less toilet are refined design choices. The dual shower features two distinct shower heads; waterfall and adjustable; another example of a well-planned, well-considered and well-executed transformation.
A well-placed skylight adds plenty of natural light to the main internal bathroom. Acting as a semi-ensuite to bedroom 2, double sinks and black tapware make this a discernible delight.
Bay windowed bedroom 2 is double in size and like its bedroom 3 counterpart, features plush carpet and mirrored, built-in robes.
The study nook, centrally nested between bedrooms is considerate in composition.
A combined scullery and laundry backs onto the opulent kitchen. This room has so. much. storage. It features two sinks, one for laundry purposes and the other as a scullery sink fitted with a filtered water tap. An external door leads to the enclosed dog run area.
A large 9x12 powered, barn style shed/workshop with double lean-to's and double entry roller-doors can fit 4 vehicles, a boat, tractor, caravan, and horse float inside. One side is gated and semi-enclosed with a concrete slab, adding flexibility to this space. A water license + bore ensures you can maintain pasture, animals, lawn and produce.
Fitted with a smart door lock, intruder alarm and CCTV, you'll feel safe at home knowing you can monitor all happenings via an app installed on your phone.
The owner had a clear vision, made solid design choices, and executed it to a very high standard. This home flows effortlessly; bringing calm to your mind.
Join an exclusive suburb, with only 95 other houses, Belhus is a haven of the Swan Valley.
The Vines Resort, Brookleigh Estate, Bells Rapids + Walyunga NP, Belvoir Amphitheatre and, the plethora of breweries, wineries and estates in the Swan Valley are all on your doorstep.
RESIDENCE
* Fully renovated - high spec
* Solar panels and 2 x 5kW inverter power supply
* All new aluminium windows
* All new internal doors
* All new matte black lightswicthes, powerpoints, door handles and tapware
* Smart door lock and intruder alarm
* CCTV cameras x 5 accessed via phone app
* Daiken reverse-cycle ducted air-conditioning accessed via touch screen pad
* Porcelain tiles throughout living areas
* Magnificent kitchen featuring honed granite benchtops and raked ceiling
* Freestanding oven with dual energy source (gas, convection w pyrolytic)
* Magnificent looking scullery
* 3 bedrooms including a grand master showpiece
* 2 bathrooms, 2 toilets, 1 bath & 3 showers
GROUNDS
* Land-size 1 hectare (10,000sqm)
* Swimming pool & cabana
* Huge alfresco area shaded + protected with retractable blinds
* Double garage with automatic doors
* Powered Workshop 9x12 with double lean-tos
* Water license & bore
* Remote reticulation access via phone app
* 4 paddocks
* Livestock pens
* Fruit trees including olive, mulberries, stone-fruit, grapes, mangoes, pomegranates and figs, plus, plus, plus.
* Raised veggie beds
* Crushed, compacted blue metal driveway
*Enclosed, sheltered and grass dog run
Property features
-
Garages 2
-
Toilets 2
Property snapshot by reiwa.com
This property at 48 Aveley Road, Belhus is a three bedroom, two bathroom house sold by Annique Morley at Professionals Granger Clark on 23 Nov 2021.
Looking to buy a similar property in the area? View other three bedroom properties for sale in Belhus or see other recently sold properties in Belhus.





