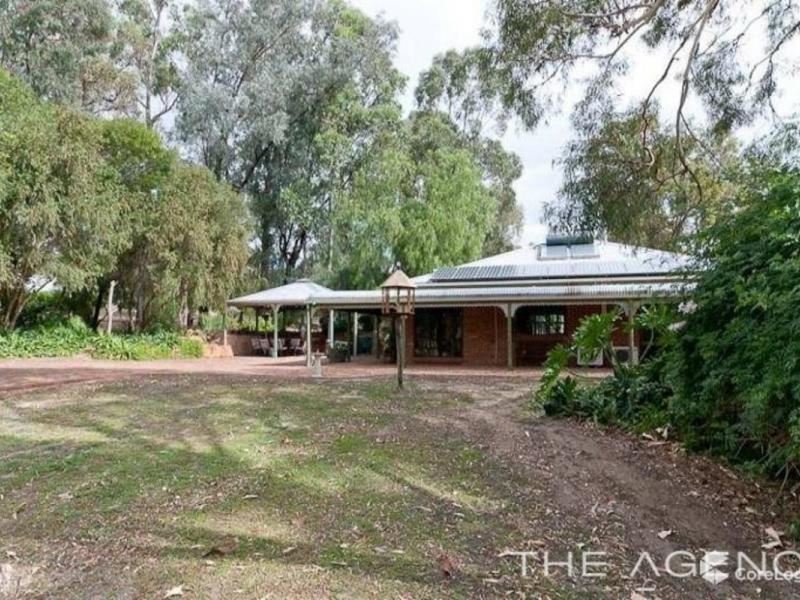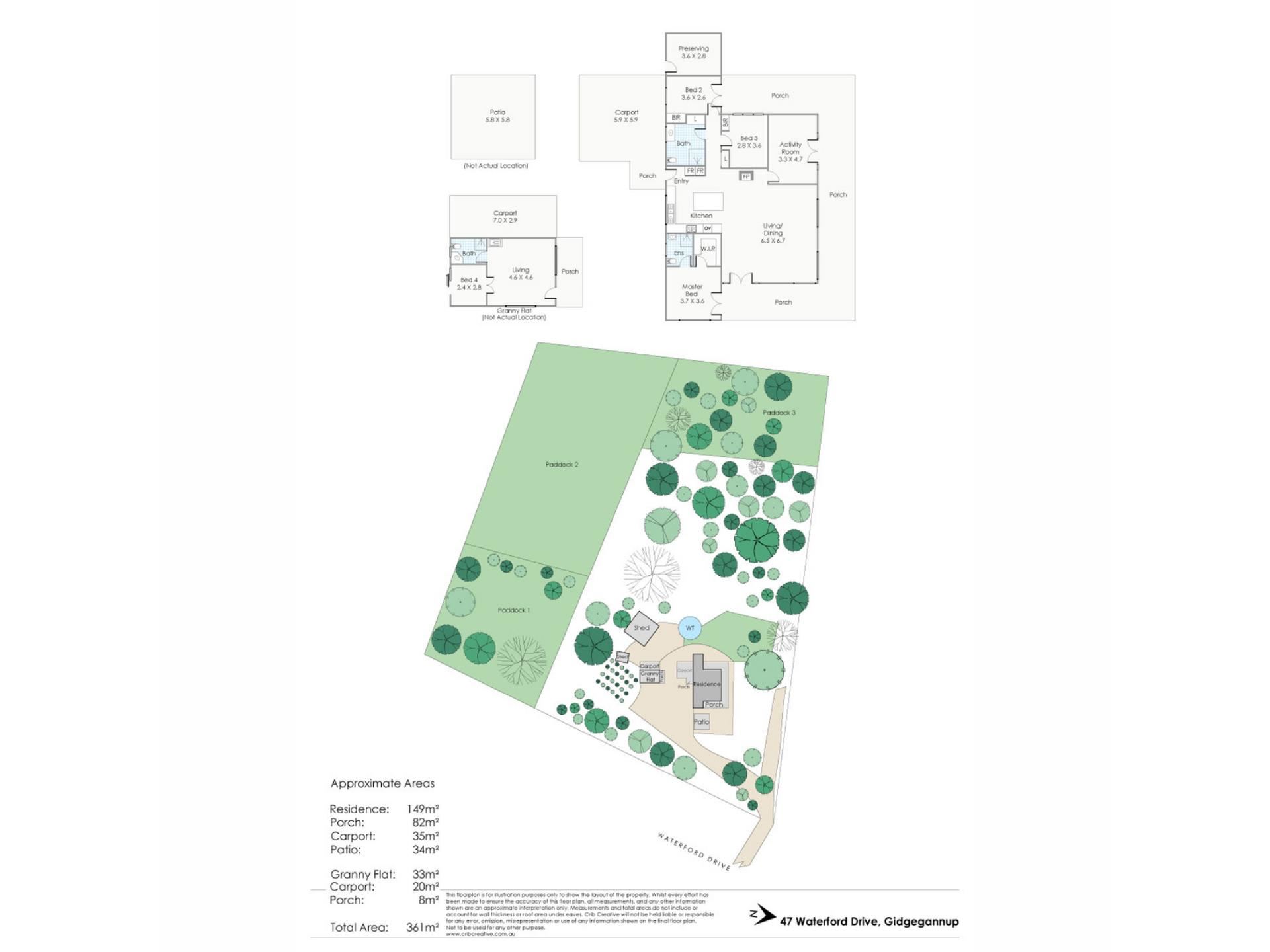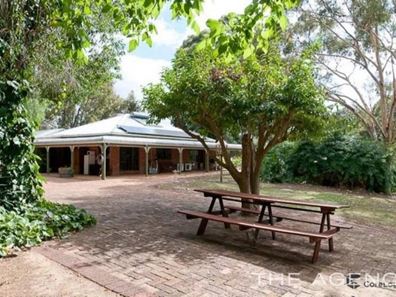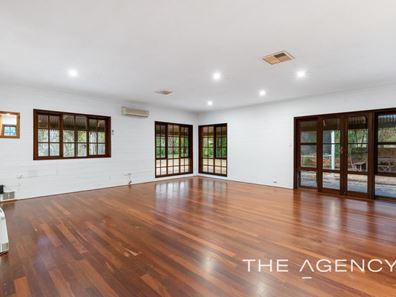"Waterford Delight"
Located in the sought after Strawberry Hills Estate of Gidgegannup on the west side of the township, this lovely property has so much to offer. Boasting a comfortable and spacious 3 bedroom, 2 bathroom home with separate 1 bedroom granny flat or cottage, paddocks for the horses or stock, stacks of water, plus sheds and all of the expensive infrastructure is already in place so that you can move in and enjoy as is or add your own special touches to make this property truly shine!
3 bedroom and 2 bathroom home
Separate one bedroom granny flat
Large open plan family and dining
Spacious kitchen with dual ovens
Gabled al fresco with built in bbq
High yield bore with potable water
Rainwater tank & communal water
3kW solar PV, s/s and evap air con
Powered shed, orchard & chook pen
5ac (approx.)in prime Gidge location
Looking to escape the hustle and bustle of suburbia but not willing to compromise on easy access to all of the conveniences of urban living? Well look no further as this unique property is situated in a prime location within an easy 45 minute drive to the Perth CBD and only 20 minutes to Midland giving you the best of both worlds!
The residence is set amongst easy care gardens with large established trees. A double carport adjoins the home and there is plenty of parking for ancillary vehicles. Enter the home to a spacious open plan family and dining area. A large timber kitchen forms the hub of this space and is well equipped with a central island bench, double oven, dishwasher and a 6 burner gas cooktop. A slow combustion wood fire keeps this generous family space warm in the cooler months and there is evaporative air conditioning and a reverse cycle split system air conditioner for summer comfort. A separate lounge or theatre room adjoins the family room and is also fitted with a split system air conditioner.
The accommodation consists of two minor bedrooms which are well separated from the master suite to ensure parents privacy. The master suite has a modernised ensuite and a spacious walk in robe. The minor bedrooms are both fitted with built in robe storage.
A theatre/activity or 4th bedroom which is adjacent to the main living also forms part of this lovely character home.
Wander outside to find a fantastic gabled al fresco entertaining area with a built in bar and bbq which would be perfect for summer entertaining. The quaint separate cottage or granny flat is located close to the main homestead and boasts a generous living area, a bathroom and one bedroom. It also has evaporative air conditioning and an adjoining carport. Set well away from the dwellings there is a decent sized shed which has power and an annexe, a second smaller shed and an impressive chook enclosure.
The gardens have been kept deliberately low maintenance and the majority of the block comprises lush grass and groves of established trees. The presence of a high yield bore, rainwater tank and access to the Susannah Brook means there is water aplenty to keep the gardens and impressive orchard thriving all year round and a comprehensive reticulation system manages this task with ease. There is plenty of scope and space to add further infrastructure for stock or a pony if desired…the options are endless.
Perfectly comfortable as is, this property to be further enhanced to create your own vision of your dream rural escape. With a host of other extras including 3kW solar PV system, ceiling fans, and loads of potential to add value, this property ticks all of the boxes.
For more information or to arrange to view "Waterford Delight" please contact
KERRIE-LEE MARRAPODI – 0415 472 838
Disclaimer:
This information is provided for general information purposes only and is based on information provided by the Seller and may be subject to change. No warranty or representation is made as to its accuracy and interested parties should place no reliance on it and should make their own independent enquiries.
Property features
-
Air conditioned
-
Garages 2
-
Carports 3
Property snapshot by reiwa.com
This property at 47 Waterford Drive, Gidgegannup is a four bedroom, three bathroom house sold by Kerrie-lee Marrapodi at The Agency on 14 Oct 2021.
Looking to buy a similar property in the area? View other four bedroom properties for sale in Gidgegannup or see other recently sold properties in Gidgegannup.
Cost breakdown
-
Council rates: $1,861 / year
Nearby schools
Gidgegannup overview
Are you interested in buying, renting or investing in Gidgegannup? Here at REIWA, we recognise that choosing the right suburb is not an easy choice.
To provide an understanding of the kind of lifestyle Gidgegannup offers, we've collated all the relevant market information, key facts, demographics and statistics to help you make a confident and informed decision.
Our interactive map allows you to delve deeper into this suburb and locate points of interest like transport, schools and amenities. You can also see median and current sales prices for houses and units, as well as sales activity and growth rates.





