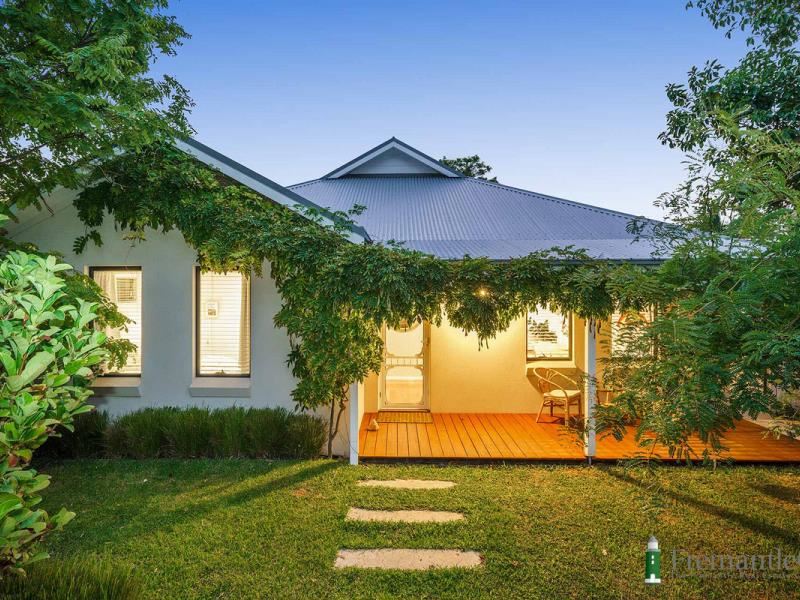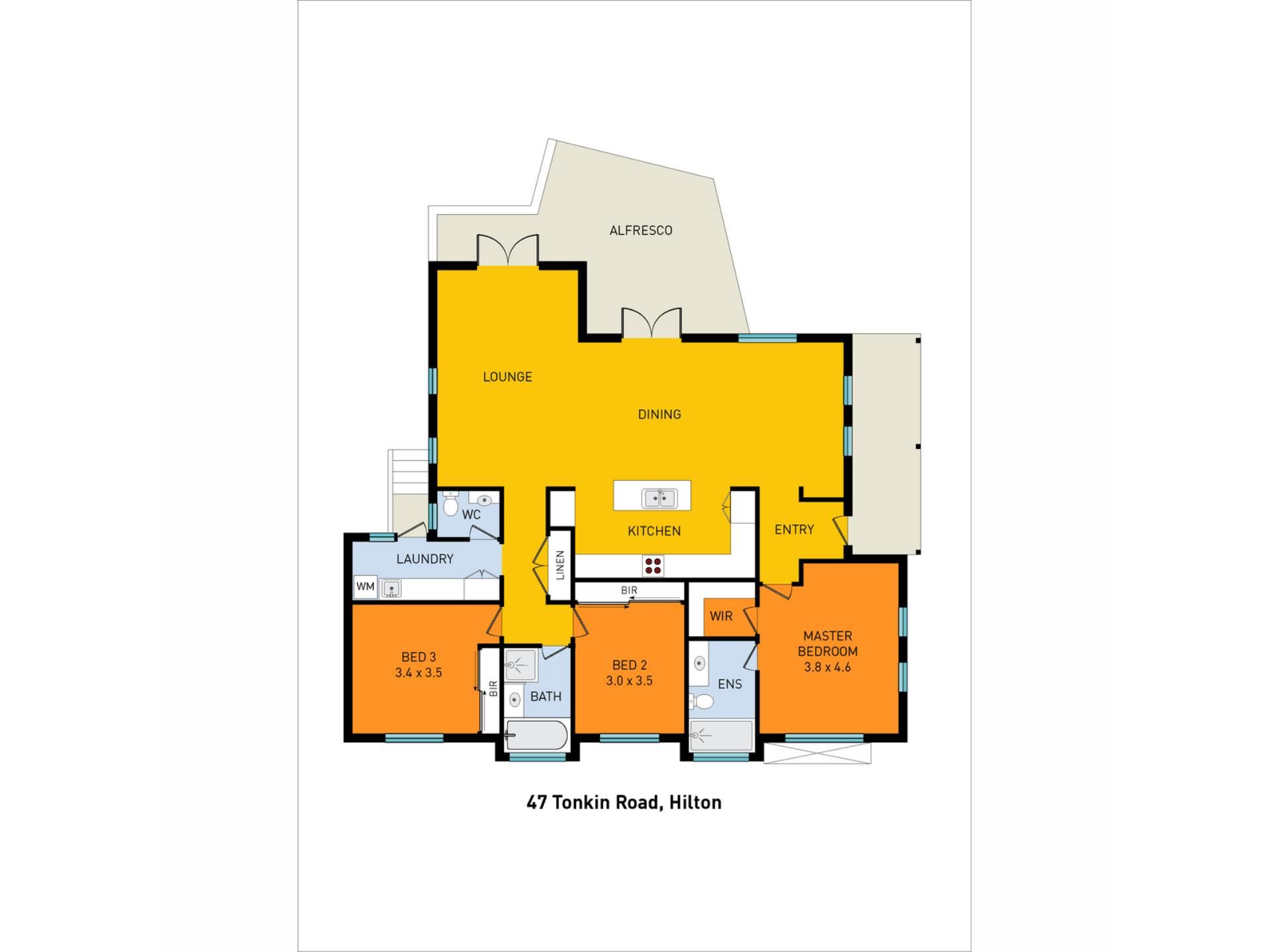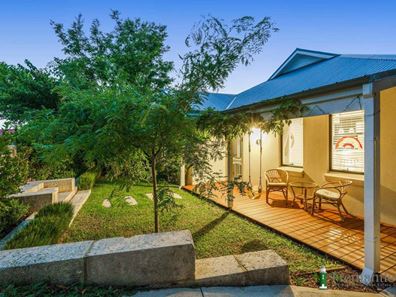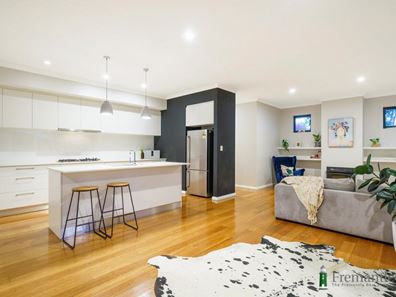HONEY, I'M HOME IN HILTON!!
SOLD BY REBEKAH VOS-JAMIESON
This spacious, stunning, architecturally designed North facing home has a real WOW factor, with a grand feel, and classic character features usually found in much older homes, including solid, polished timber floors, extra high ceilings, French doors, and a cosy wood burner. The idyllic elevation features a white picket and limestone fence, verdant gardens, and a fragrant white wisteria draped across the front veranda - welcome home!
At the front of the home, the generous main bedroom suite overlooks the pretty front gardens and includes a large walk-in robe and a contemporary en suite with a stone-topped vanity, frameless shower, a heat lamp and a WC. With the two remaining queen-sized bedrooms at the rear of the home, there is good separation and space for everyone to enjoy their privacy when required. The light-filled living and dining areas are open-plan, with floor-to-ceiling French doors opening out to the North-facing timber-decked alfresco - orientated to optimise sunlight in winter and shade in summer.
As such, a single split system reverse cycle air conditioner is sufficient to keep the home comfortable year-round, along with a ceiling fan in each bedroom. There's also a solar hot water system and a greywater recycling system to minimise water wastage - features the environment and your hip pocket will appreciate!
The deluxe central kitchen overlooks the interior and outdoor living areas, so the home chef will always feel included in gatherings of family and friends. You'll love the island bench/breakfast bar, including a double sink and Bosch dishwasher, the masses of storage and soft-closing drawers, large pantry and 900mm DeLonghi gas cooktop and electric oven - an entertainer's dream. The colossal laundry offers further storage cabinets and an extra-wide stone benchtop with hanging rails and shelving above. The adjoining powder room is perfect for when you're entertaining unexpected guests and don't have time to tidy the kids' bathroom!
Come home to leafy established gardens every day, including citrus trees, ornamental pears, and a spectacular ancient grass tree that is a sight to behold. Automatic reticulation keeps the gardens, lawn and native verge looking vibrant. The neighbouring property's massive established tree provides delightful dappled shade over the courtyard and alfresco deck during the summer months. If your gardening goals include thriving, attractive gardens with minimal maintenance required, you won't be disappointed.
As well as the phenomenal amount of built-in internal storage, there's ample roof space to add attic storage if you wish, and a garden shed for your tools, bicycles and more.
Occupying an easy-care 369sqm block metres from Collick Reserve, this superb property is a leisurely stroll to Hamilton Hill IGA and shopping area, Hilton Primary School and Hilton Community Garden. Fremantle College is a few minutes away by car or bus via the nearby route on Oldham Crescent. Enjoy the gourmet delights from Gilberts Fresh and The Grocer and The Chef, or venture into South Fremantle for cool bars, amazing restaurants and fantastic beaches.
This community-minded and friendly neighbourhood is ready to welcome you and your family. Call Rebekah Vos-Jamieson today, on 0428 175 643.
AT A GLANCE
• Three bedrooms, 2 bathrooms (plus powder)
• North-facing living and entertaining areas
• 369sqm block, 159sqm internal living area
• Rendered brick and iron construction
• Charming elevation with wisteria-draped veranda
• Solid timber floors throughout the living areas
• Freshly painted internally throughout
• Beautiful timber decking to front veranda and rear alfresco
• High ceilings with LED downlights
• Ceiling fans in all bedrooms
• Heaps of built-in storage including double linen
• Spectacular kitchen
• Stainless steel DeLonghi cooking appliances
• Bosch dishwasher
• Stone benches to kitchen, bathrooms and laundry
• Reverse-cycle air conditioner
• Greywater recycling system
• Solar hot water system
• Nectre wood fire in the living area
• Full-height mirrored robes in the minor bedrooms
• Lockable security windows
• Heat lamp in each bathroom
• Lush, fully reticulated gardens, including verge
• 2 x lemon trees, one orange tree
• Huge feature grass tree in the rear courtyard
LOCATION
• 150m to Collick Reserve
• 900m to Hilton Primary School
• 1.5km to Seton Catholic College
• 1.2km to Hamilton Hill IGA & shops
• 2.7km to Fremantle College
• 1.5km to Gilberts Fresh
• 2.7km to Manning Park
• 2.2km to The Grocer and The Chef
• 3.4km to Kardinya Park Shopping Centre
• 5klm to Murdoch University
• 4.2km to South Beach
Property features
-
Garages 1
-
Floor area 369m2
Property snapshot by reiwa.com
This property at 47 Tonkin Road, Hilton is a three bedroom, two bathroom house sold by Rebekah Vos-Jamieson at Fremantle Co on 30 Mar 2022.
Looking to buy a similar property in the area? View other three bedroom properties for sale in Hilton or see other recently sold properties in Hilton.
Nearby schools
Hilton overview
Are you interested in buying, renting or investing in Hilton? Here at REIWA, we recognise that choosing the right suburb is not an easy choice.
To provide an understanding of the kind of lifestyle Hilton offers, we've collated all the relevant market information, key facts, demographics and statistics to help you make a confident and informed decision.
Our interactive map allows you to delve deeper into this suburb and locate points of interest like transport, schools and amenities. You can also see median and current sales prices for houses and units, as well as sales activity and growth rates.





