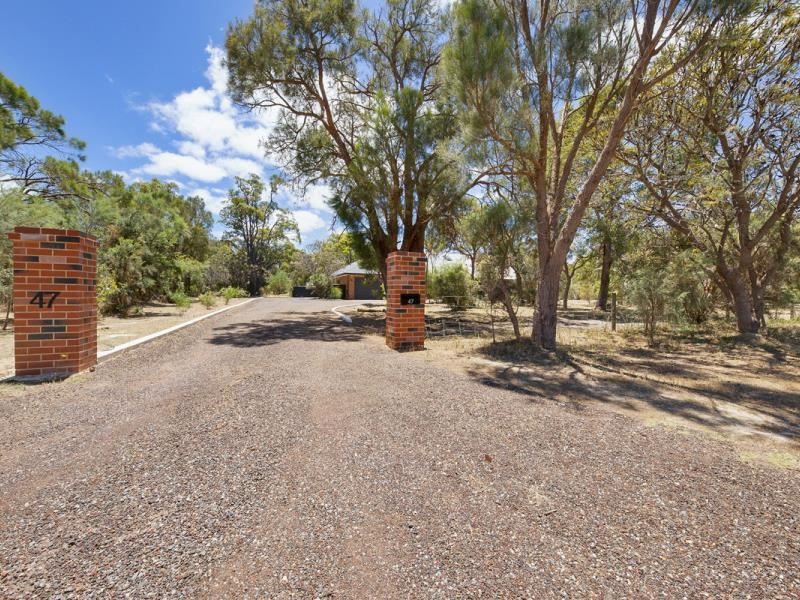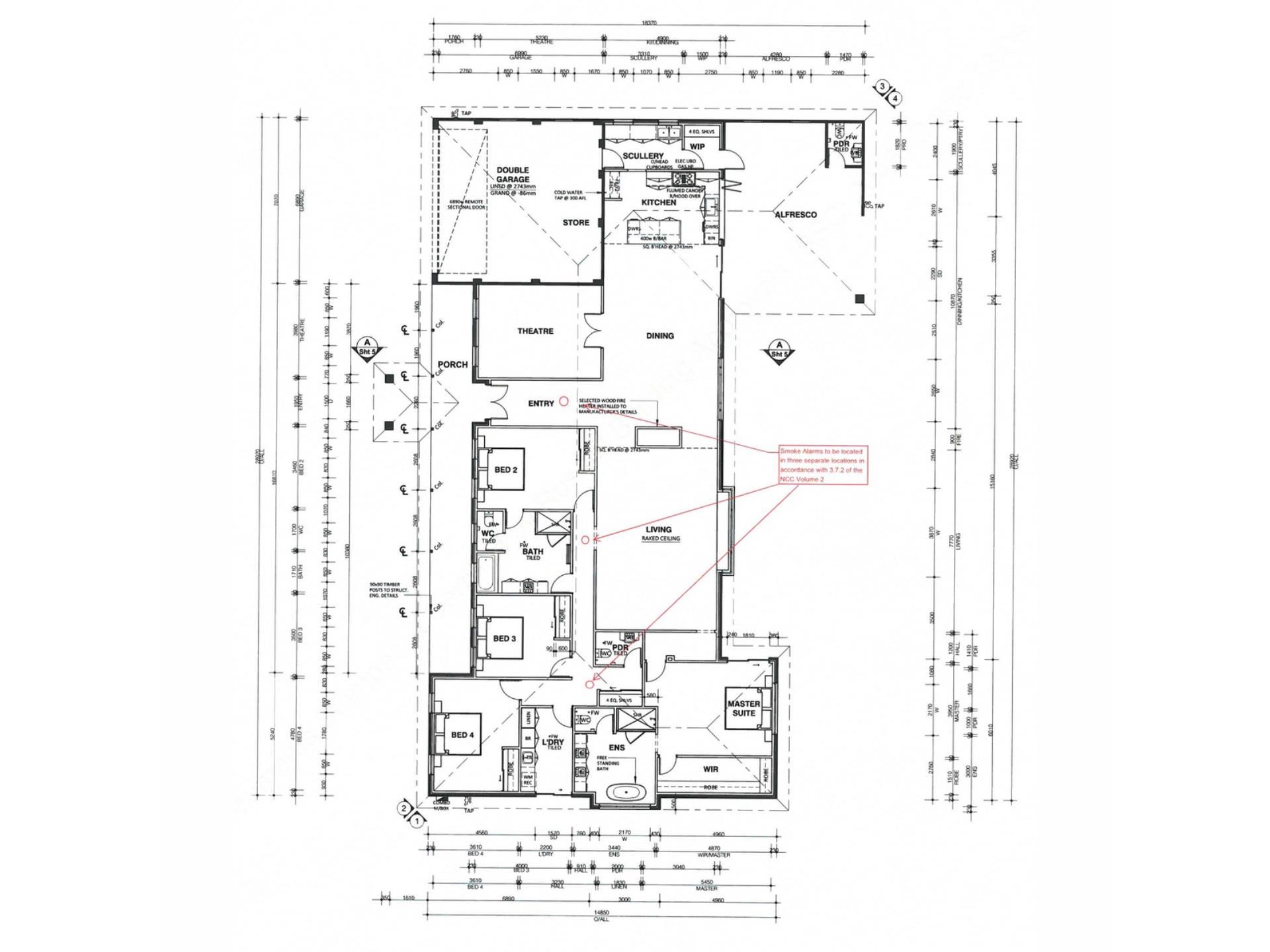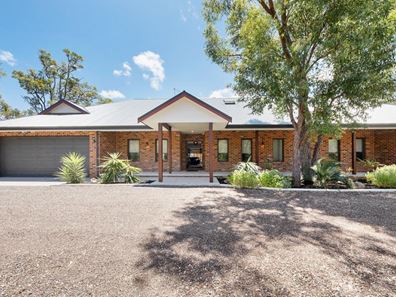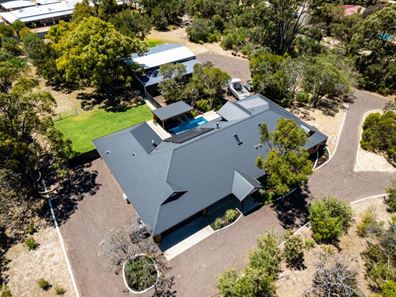Country Retreat that is Big on Space!
Escape from the city in this well-established modern estate, located in Parklands only 1 minute to the freeway, 3 to the beach and 5 minutes to the shops, schools, parks. Secluded, private surrounded by native bushland, this large family home is located on 2.5acres and has everything that you could dream of. Sheds pool, lawns, entertaining areas, and space!
Stepping inside the home you will immediately fall in love with the warmth and charm that you would expect from a country home with the modern flare, everything has been finished to the highest of quality. The main living space is open and spacious featuring two living areas and the kitchen.
The kitchen features all the modern appliances, from the massive waterfall island bench, soft close cabinetry, stainless steel appliances, double fridge space, an abundance of storage. Under the breakfast bar are cupboards and a large scullery which also has ample cupboard space, a dishwasher, and a sink.
The kitchen overlooks the dining/family area, where there is a beautiful, tiled wall in the centre of the room which has wood dual sided fire built which exudes not only radiant heat plus convectional heat. It can be viewed by both the dining/family area. To the right of the dining area is two large barn doors that are the entry point to the dedicated theatre room.
From the family area, you can walk up the wooden staircase, which leads to another living area, which could be utilised as a parents/teenager’s retreat. This area has its own bar area, kitchenette, and separate powder room. There are double glass doors that lead out to a balcony where you can sit and enjoy a glass of wine and enjoy the tranquillity while watching the kids in the poll below.
The master suite Is luxurious with a feature wall behind the bed, lovely high ceilings and has a tranquil aspect overlooking the pool. As you enter the bathroom you will fall in love with the feature oblong bath, which is complemented by floor to ceiling marble tiles and feature mosaics in the recess, there is also a large walk-in shower, above bench glass vanity, and separate toilet.
The three minor bedrooms will all easily accommodate queen beds and all have large wardrobes and ceiling fans. The family bathroom is also huge with a corner bath, features quality floor to ceiling marble tiles, vanity, stone benches with a second vanity in the separate powder room just off the bathroom
The laundry is large, also has floor to ceiling marble tiles, ample storage space, and its own outside courtyard drying area.
As you step outside you will feel like you are holidays with a fantastic outdoor entertaining area. The high-pitched roof has been lined in OSB Panelling with a ceiling fan to keep you nice and cool on the hot summer nights. There is a built-in barbeque area with wine fridges and has its own powder room. Plenty of space to entertain friends and family. Leading off from here is an amazing pool area. The pool has built-in seats with a table and gazebo overhead, you can enjoy your drinks in the shade while the kids splash around in the pool. The gardens are low maintenance and immaculate. A large lawn area spans around the workshop and is graced by lovely trees shading some areas. Around the pool and the lawns are all reticulated.
A separate driveway leads down the side of the home to the huge workshop at the rear of the property. Storage for vans, boats, bikes etc will not be a problem here. An added bonus is the two granny flats on either side of the shed with their own separate entrance. Each has a large open room to accommodate lounge, dining, and separate bedroom room with ensuite. Both also have a small kitchen. They need some finishing off and tidying up but are perfect for some extra income or adult kids still living at home.
Other important features included are a large bank of solar panels, scheme water to the property, double garaging, and fenced.
You must view this property to fully appreciate all the features, please call Renee Hardman today to view 0413 276 869
#wesellthebesthomes
Disclaimer:
This information is provided for general information purposes only and is based on information provided by the Seller and may be subject to change. No warranty or representation is made as to its accuracy and interested parties should place no reliance on it and should make their own independent enquiries.
Property features
-
Below ground pool
-
Air conditioned
-
Garages 2
-
Floor area 400m2
Property snapshot by reiwa.com
This property at 47 Red Road, Parklands is a four bedroom, two bathroom house sold by Renee Hardman at The Agency on 31 Dec 2021.
Looking to buy a similar property in the area? View other four bedroom properties for sale in Parklands or see other recently sold properties in Parklands.
Cost breakdown
-
Council rates: $2,610 / year
-
Water rates: $265 / year





